Quan Thang Ancient House is located at 77 Tran Phu, Hoi An ancient town, built around the end of the 17th century. This is one of the most beautiful ancient houses in Hoi An ancient town.
The house is named after its first owner, Mr. Quan Thang, a wealthy Chinese merchant in ancient Hoi An.
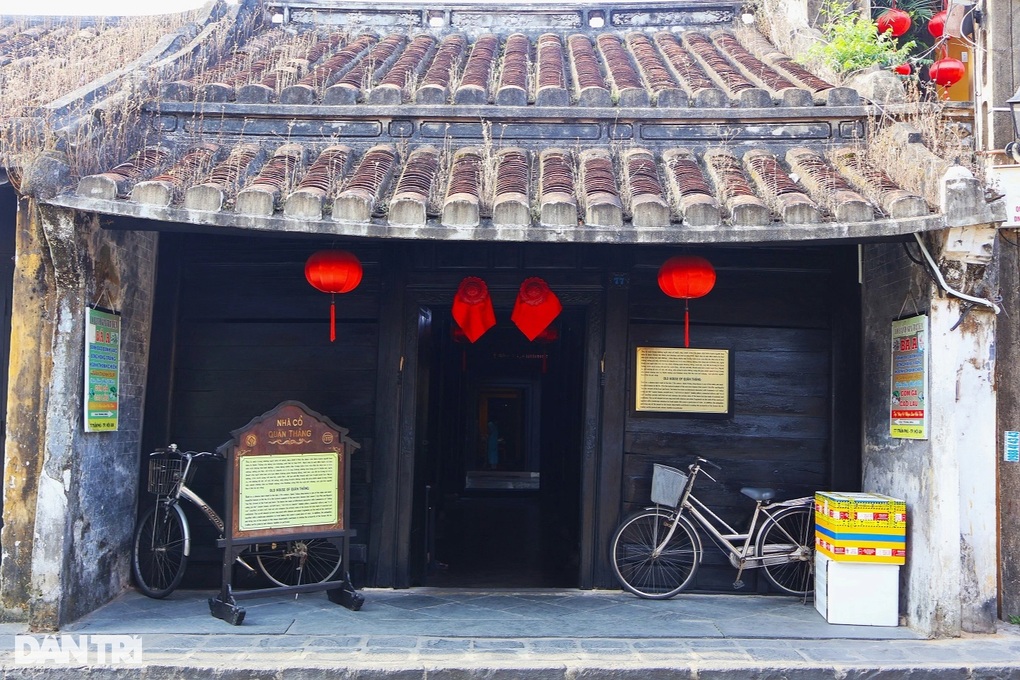
Quan Thang ancient house is located in Hoi An ancient town (Photo: Ngo Linh).
Ms. Diep Ai Phuong, the 7th generation grandchild of merchant Quan Thang, said that this place was originally a bustling trading house, specializing in rare goods.
The family currently opens the house to visitors and sells specialty cakes such as white rose cakes, steamed buns, steamed rice cakes, fried wontons, etc.
Quan Thang ancient house has an area of about 300m2, narrow in width but deep in length. From the outside, the house possesses a nostalgic beauty with the yin-yang tiled roof, which is very typical of the old tube house style.
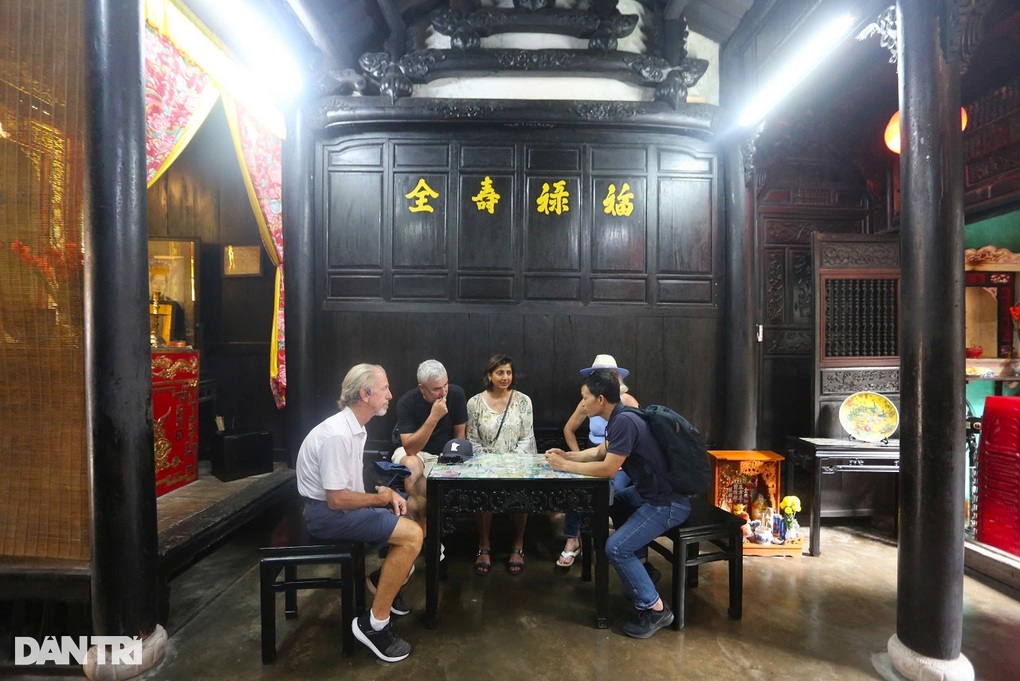
The system of walls, partitions and columns are all made of precious ironwood and are intricately carved (Photo: Ngo Linh).
The house's architecture is a blend of Chinese and Vietnamese styles. The main material used to build the house is ironwood. In particular, every detail in the house is delicately carved by artisans in Kim Bong carpentry village - Hoi An.
The old house is divided into many separate spaces with the front room being the shop, then the living room, the garden, the lower house and the kitchen. All the family activities are on the second floor.
Quan Thang House has the typical architectural appearance of a ground floor house with fake overlapping beams, "columns hiding and beams passing", a wooden house model with large, strong wood, connected together by continuous crossbeams, forming a sturdy frame.
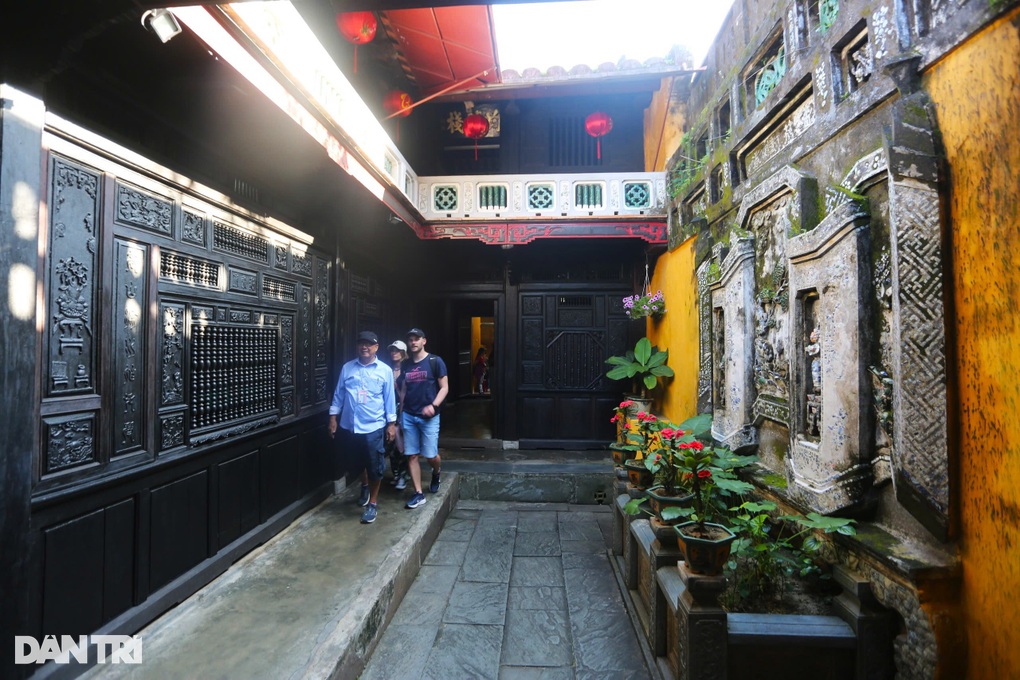
The garden in the center of the house helps to get light and circulate air (Photo: Ngo Linh).
The courtyard in the middle of the house receives natural wind and light, so the house is always cool and comfortable, even in the middle of hot summer.
Inside the ancient house, there are also many beautiful antiques that are hundreds of years old. This is considered a testament to the wealth of the house owner, as well as the prosperity of the bustling Hoi An trading port in the past.
The design and layout have helped Quan Thang ancient house become impressive and different in the eyes of tourists. The house also helps people return to the glorious past, learn more about the traditional values imbued with Vietnamese and Chinese identity.
Source: https://dantri.com.vn/du-lich/kham-pha-ngoi-nha-bang-go-lim-cua-thuong-nhan-giau-co-mot-thoi-20250428094049458.htm



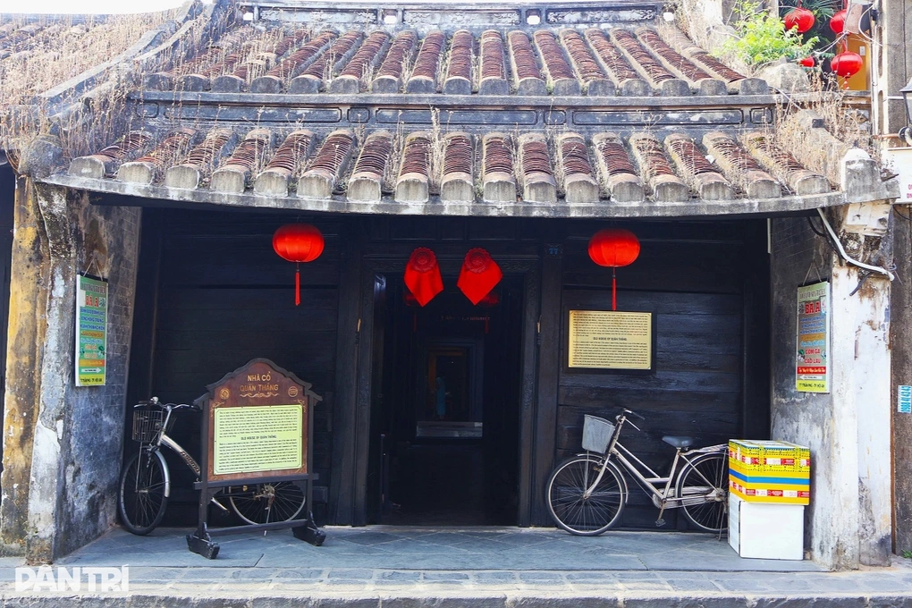
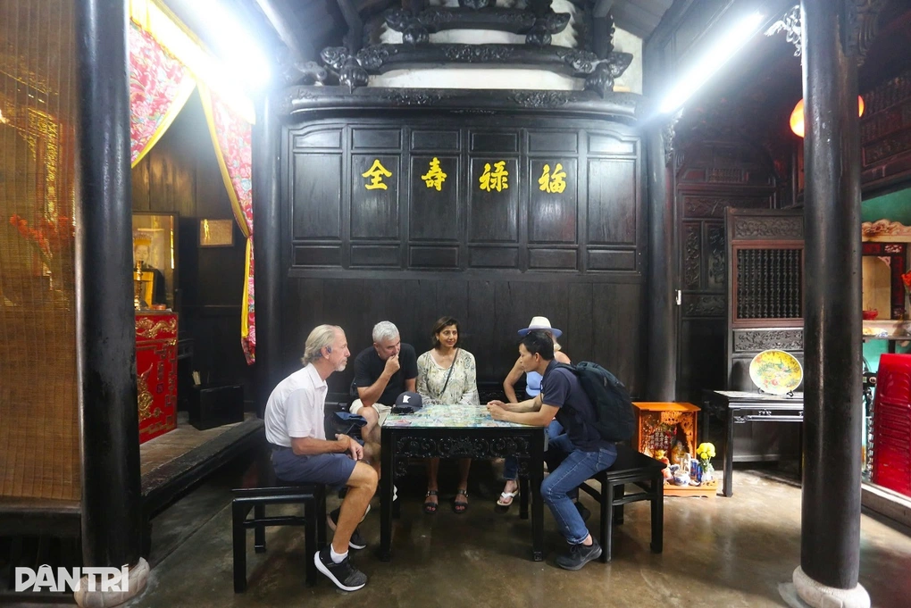
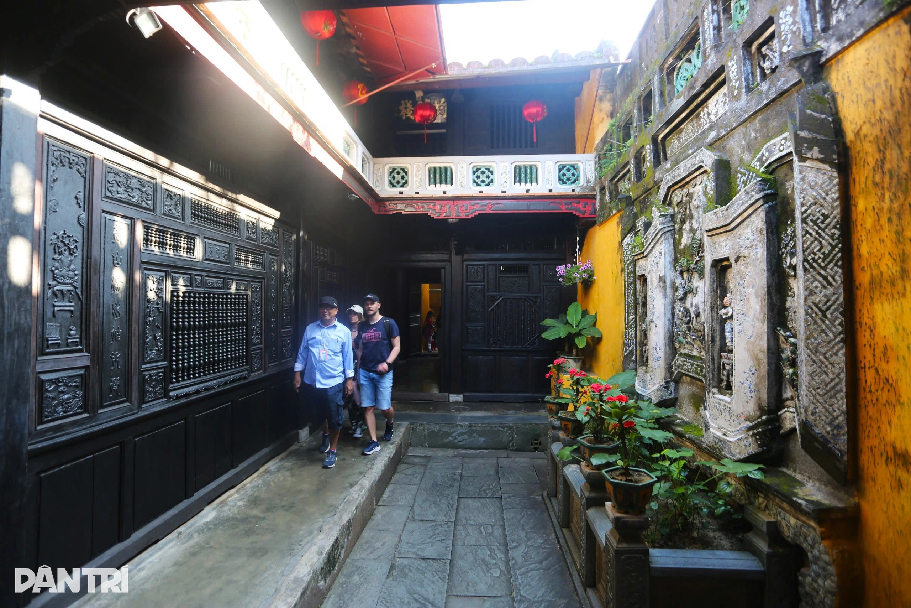




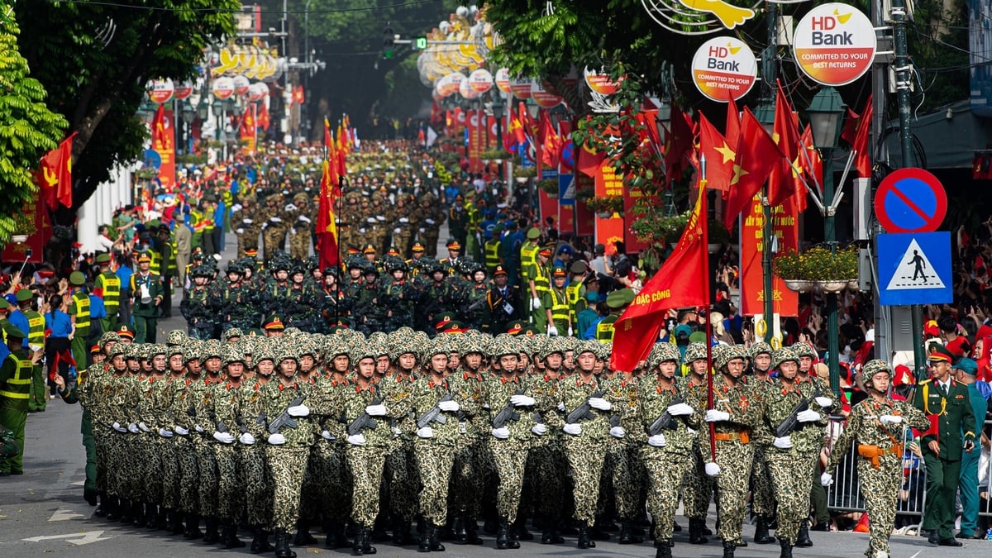
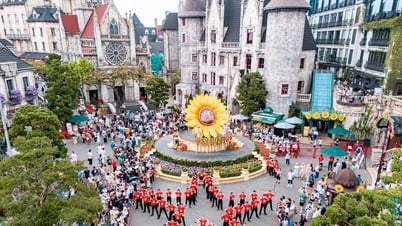

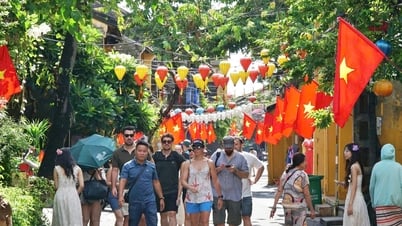
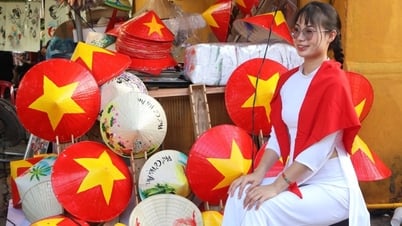
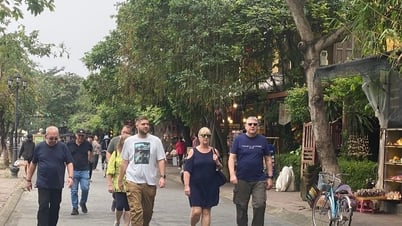
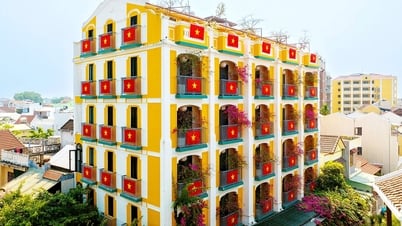

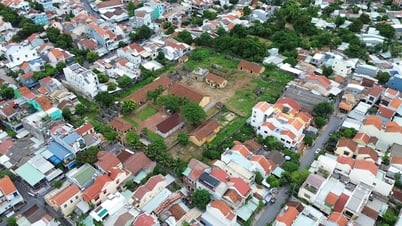
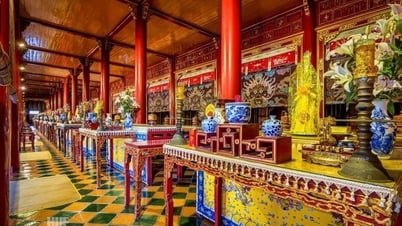



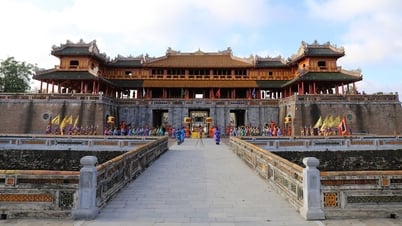

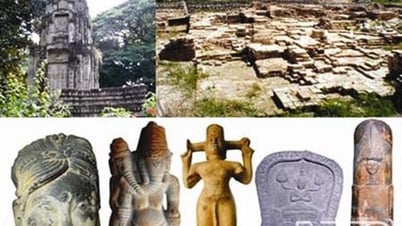

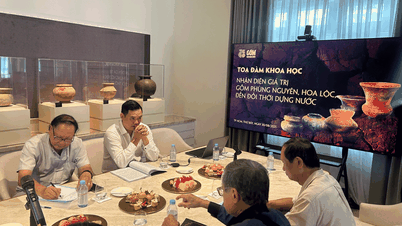

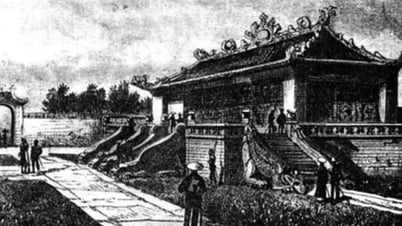




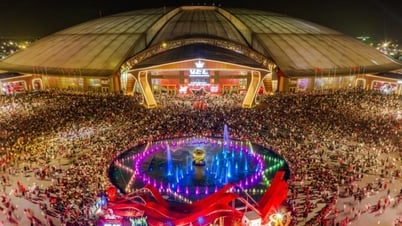


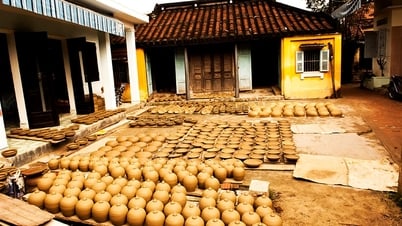






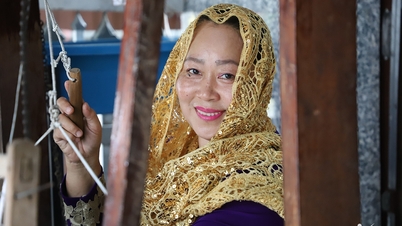





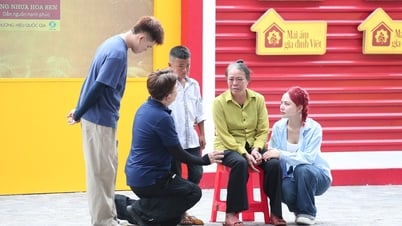





![[VIDEO] Petrovietnam – 50 Years of Keeping the Heritage Torch, Building National Energy](https://vphoto.vietnam.vn/thumb/402x226/vietnam/resource/IMAGE/2025/9/3/3f5df73a4d394f2484f016fda7725e10)








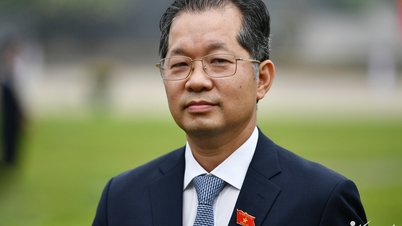




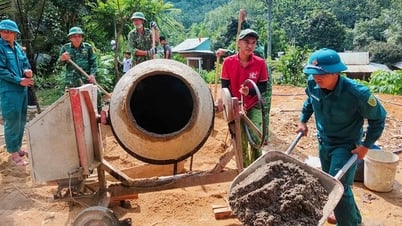
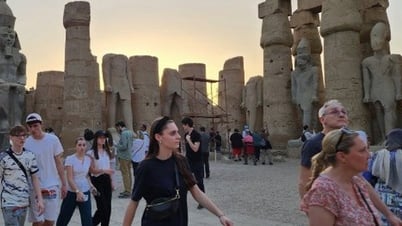







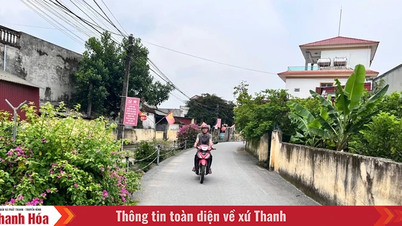






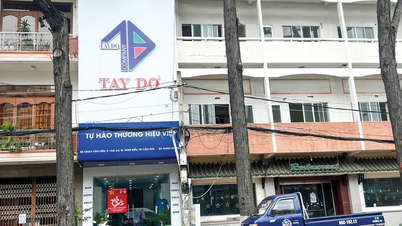



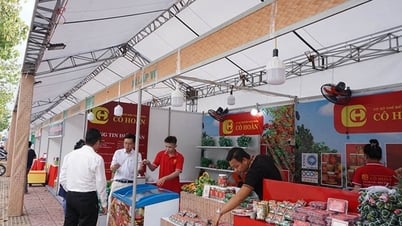

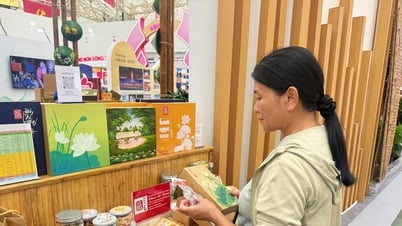


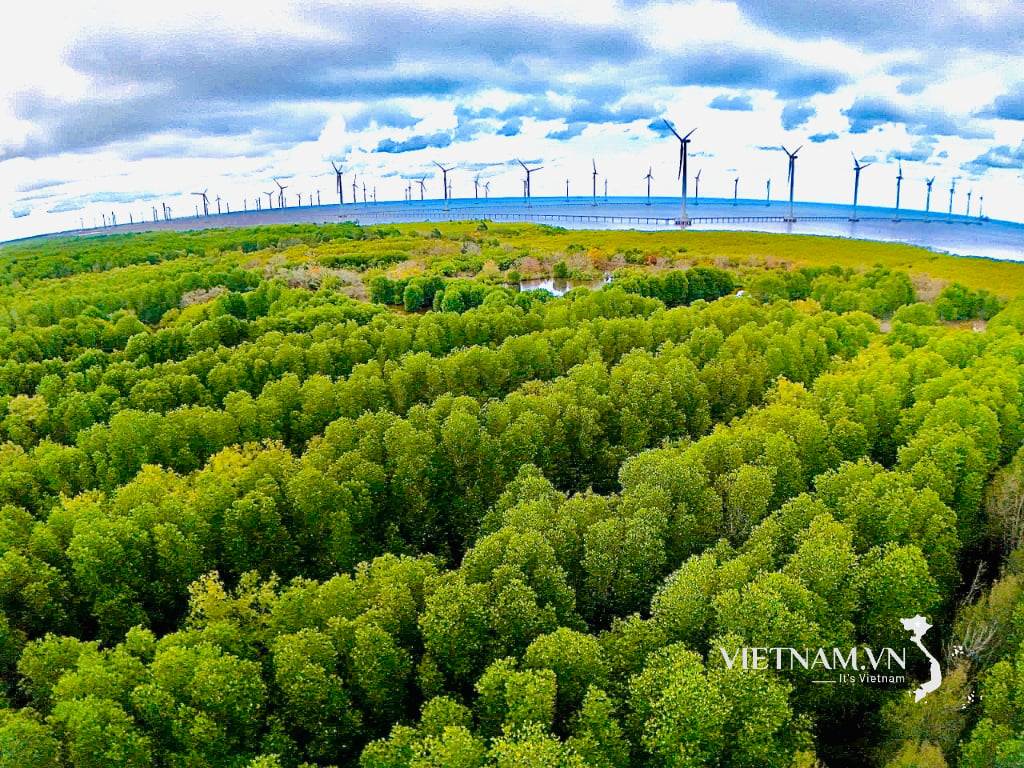

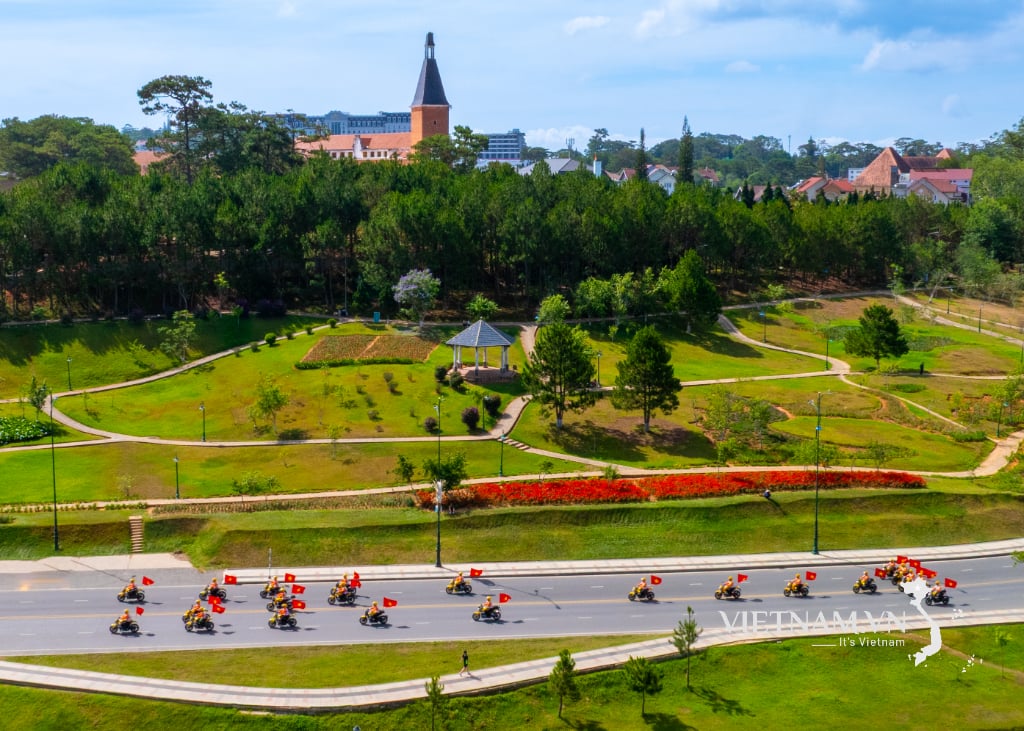
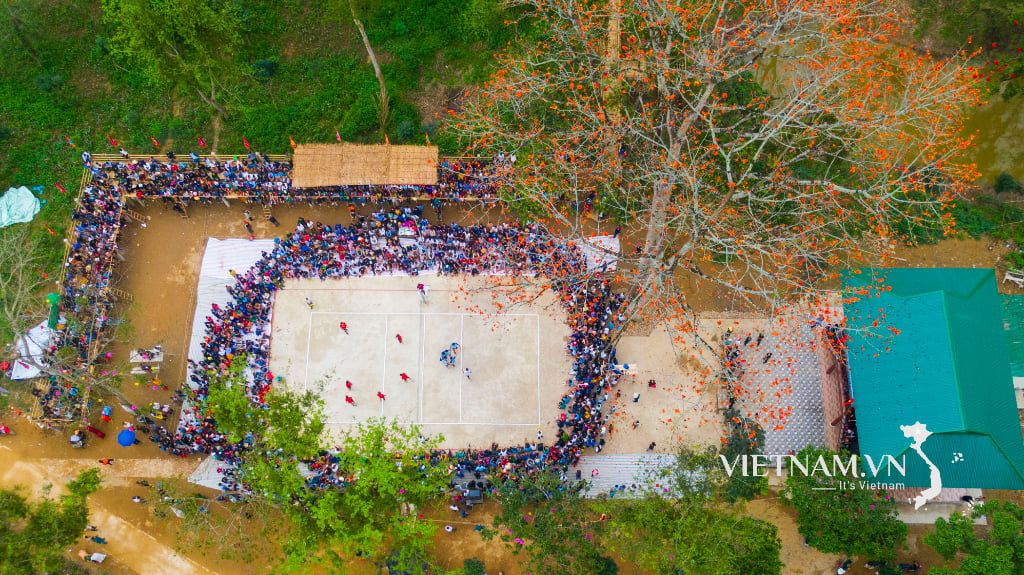
Comment (0)