According to the Decision, the land plot marked HH1 is located in Ngoc Thuy ward, Long Bien district, the Northwest borders the existing road, the Southwest borders Gia Thuong street, the Southeast borders the existing road, the Northeast borders alley 71/1 Gia Thuong street. The scale of the study to establish local adjustments to the detailed planning has an area of about 22,900m2.
According to the detailed construction plan for both sides of the road from Ngoc Thuy embankment to Thuong Thanh new urban area, Long Bien district, scale 1/500 approved by the City People's Committee in Decision 1716/QD-UBND dated April 25, 2012, the land plot coded HH1 is determined to be used as mixed-use land (office, commercial combined with residential - high-class apartments with a target of 4 people/household) with the following architectural planning criteria: Land area of about 22,900m2, construction area of about 9,160m2, construction density of 40%, total floor area of about 222,100m2 (public service floor area of about 78,100, residential floor area of about 144,000m2), land use coefficient of about 9.7 times, building height of 3 - 33 floors, population size of 1,600 people. Now, readjust the plan for organizing landscape architecture space, layout, repositioning blocks, architectural forms of the building; add 2 more basements on the basis of maintaining the entire boundary, land use function and architectural planning indicators according to the approved detailed plan.
The scale, area and function of specific items in the project will be specified in the basic design and construction investment project preparation stages, in compliance with national technical regulations, design standards and relevant current legal regulations.
The Hanoi People's Committee assigned the Department of Planning and Architecture to inspect and confirm the drawings of the Local Adjustment of the Detailed Construction Planning on both sides of the road from Ngoc Thuy dike to Thuong Thanh new urban area, Long Bien district, scale 1/500 at the land plot marked HH1 mentioned above in accordance with this Decision; archive records according to regulations.
Long Bien District People's Committee presides over and coordinates with the Department of Planning and Architecture to organize the public announcement of local adjustments to the approved detailed planning so that relevant organizations, agencies and people can know and implement.
Long Bien District People's Committee, Ngoc Thuy Ward People's Committee and the Department of Construction Inspectorate are responsible for inspecting and supervising construction according to approved planning, handling cases of construction in violation of planning according to their authority and regulations of law.
Source: https://kinhtedothi.vn/dieu-chinh-quy-hoach-hai-ben-tuyen-duong-tu-de-ngoc-thuy-den-kdt-thuong-thanh.html





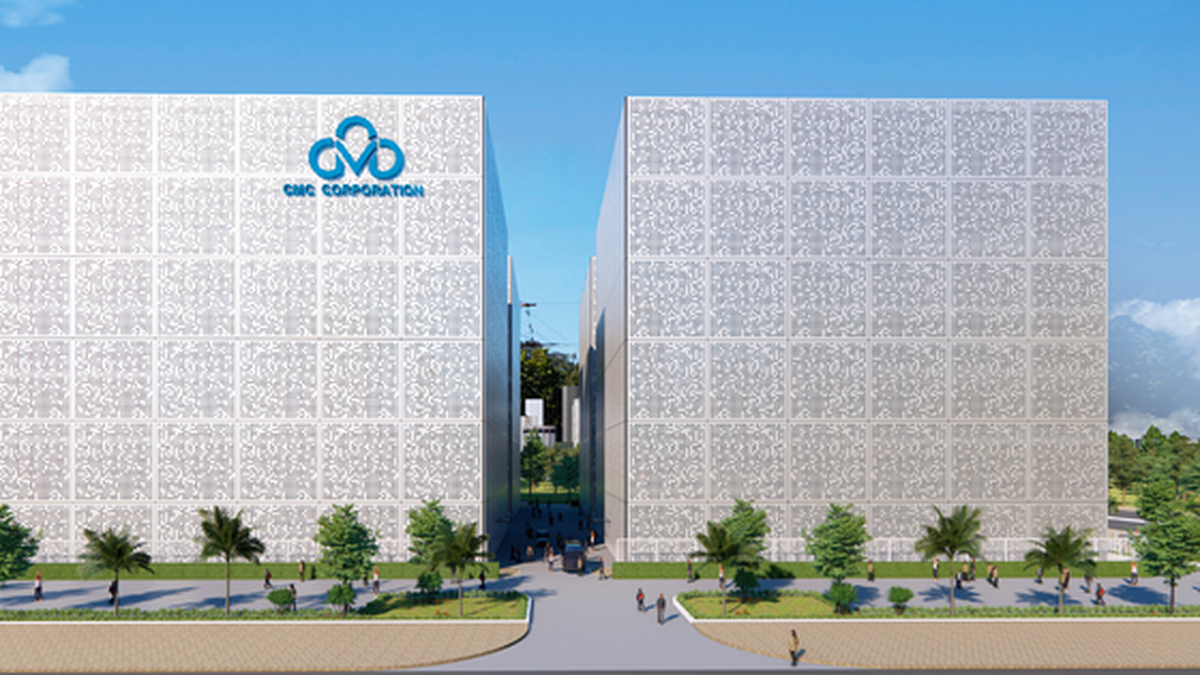



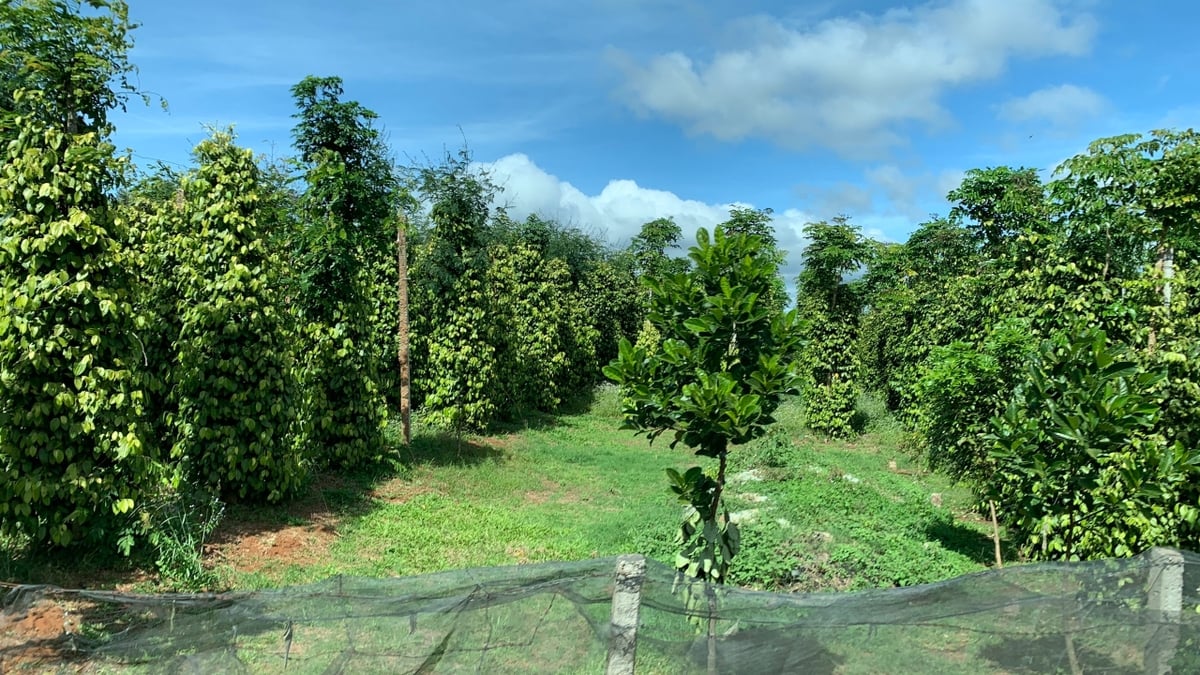

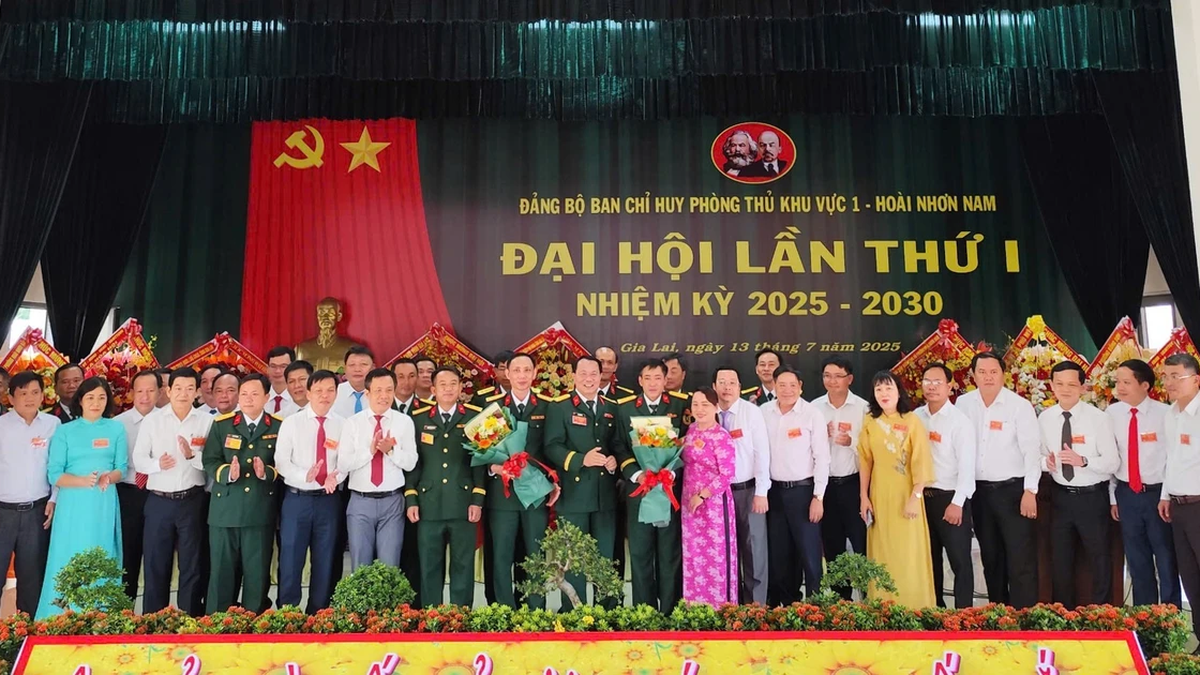


















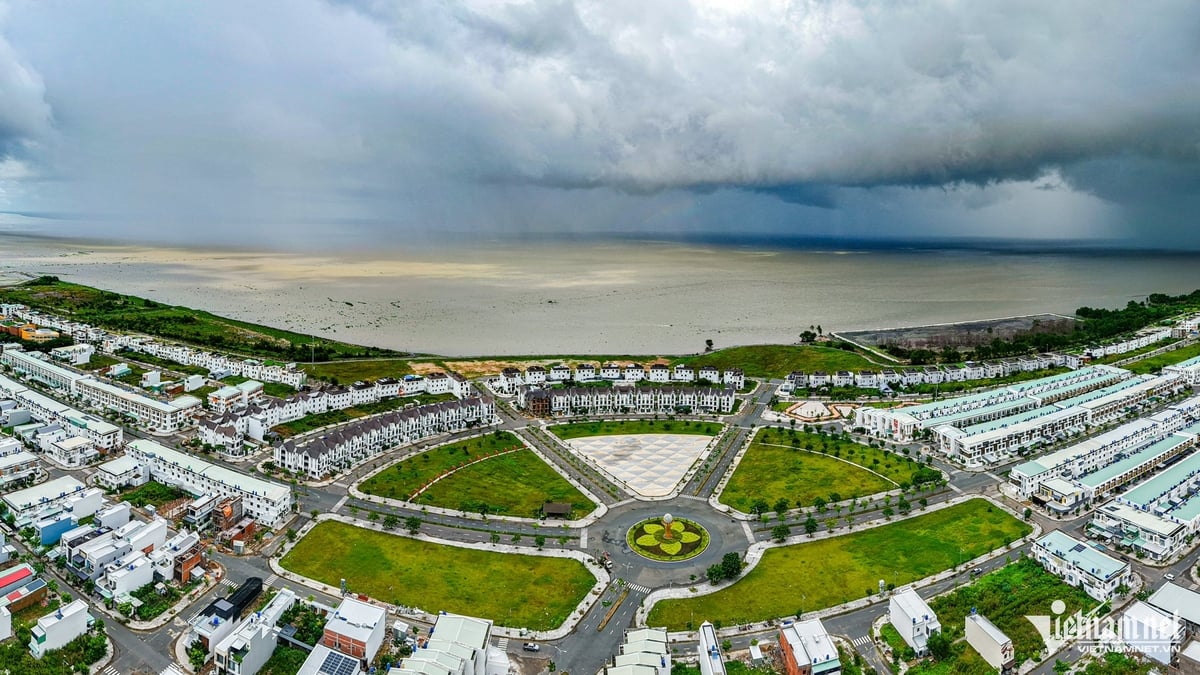



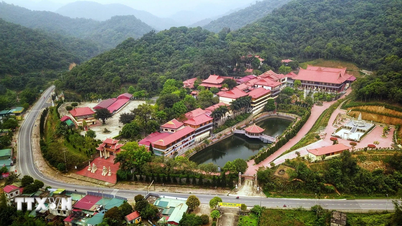





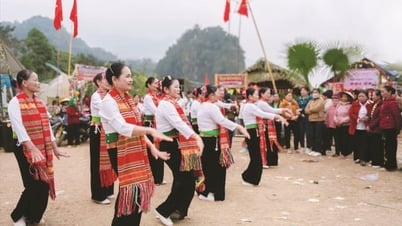













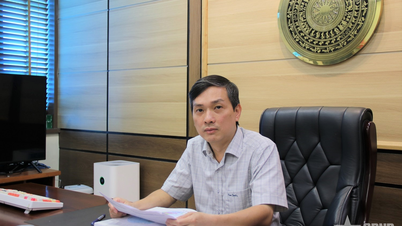























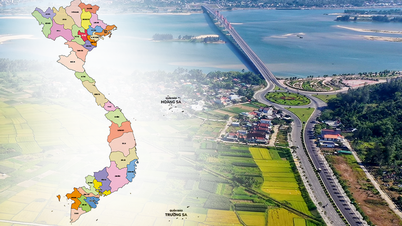


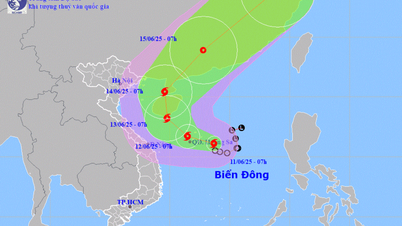



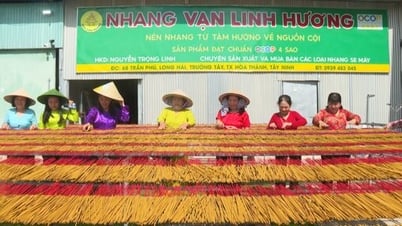















Comment (0)