To prepare well for the design work, the Barracks Department, General Department of Logistics and Technology coordinated with the Design Institute, General Department of Logistics and Technology to conduct surveys at some units in the North and South, evaluating the advantages as well as the shortcomings of the old barracks models. From there, the General Department of Logistics and Technology came up with a design plan for a full-strength infantry battalion barracks model, a command post and an infantry regiment headquarters.
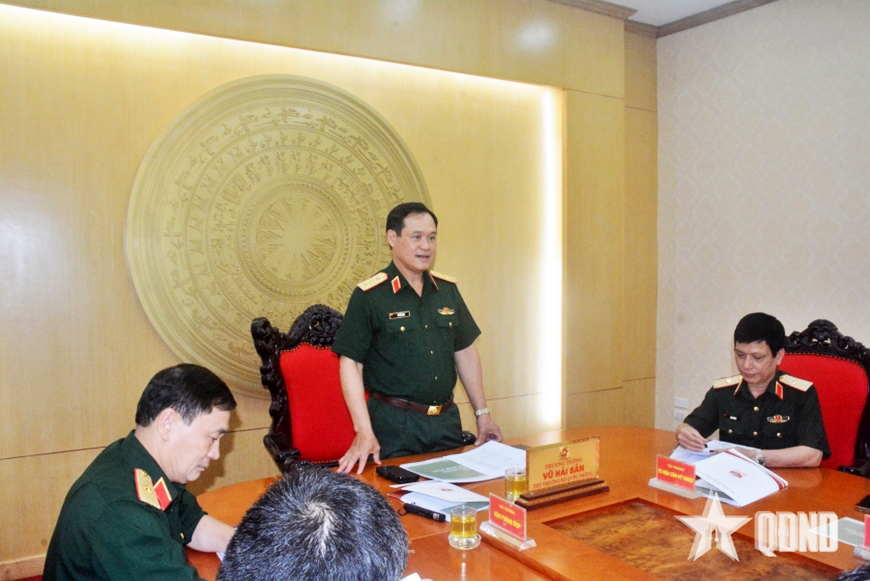 |
| Senior Lieutenant General Vu Hai San spoke at the meeting. |
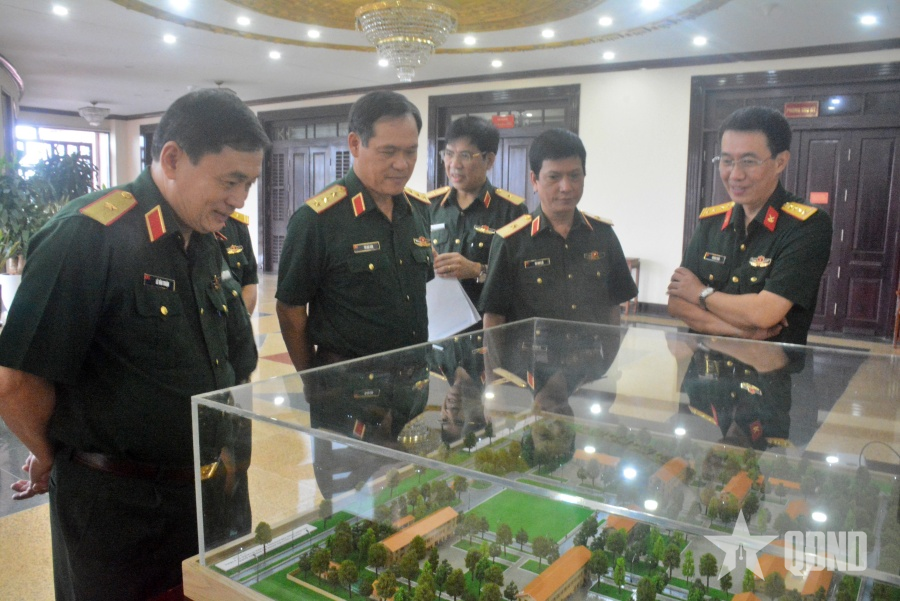 |
| Senior Lieutenant General Vu Hai San visits the model of the barracks design. |
Regarding planning, the Barracks Department determined the assumed land with the basic shape to arrange the overall diagram. The scope of the study is to design the items: Command post, hall, commander's house, offices, kitchen, dining room, guard house, gate...
Regarding architectural details, the authorities determined to adjust the architectural form in a simple direction, reduce large solid walls; add notes on materials used and fire prevention and fighting for the project. Adjust the location of some functional rooms, architectural details to make it more convenient to use, increase the height of the foundations of houses. On the basis of research and supplementing the barracks model design, the General Department of Logistics and Engineering also received opinions from military regions, army corps, and the Hanoi Capital Command. The participating opinions were explained by the Design Institute and updated into the Draft Model Design to be submitted to the Head of the Ministry of National Defense for consideration.
Speaking at the meeting, Senior Lieutenant General Vu Hai San acknowledged and highly appreciated the research and design results of the competent agencies. To ensure the quality of the designs, Senior Lieutenant General Vu Hai San requested the Design Institute and the Barracks Department to adjust and supplement the design models, ensuring that the planning has clear functional zoning, creating working, studying, living and training spaces for soldiers; ensuring that the barracks are regular, green, clean and beautiful. The design model must have enough main and auxiliary construction items; the design solution must be unified in architectural language, suitable for the general landscape of the barracks; easy to implement and meet relevant regulations and standards.
News and photos: TUAN NAM
Source: https://www.qdnd.vn/quoc-phong-an-ninh/tin-tuc/dieu-chinh-hinh-thuc-kien-truc-doanh-trai-theo-huong-don-gian-843703
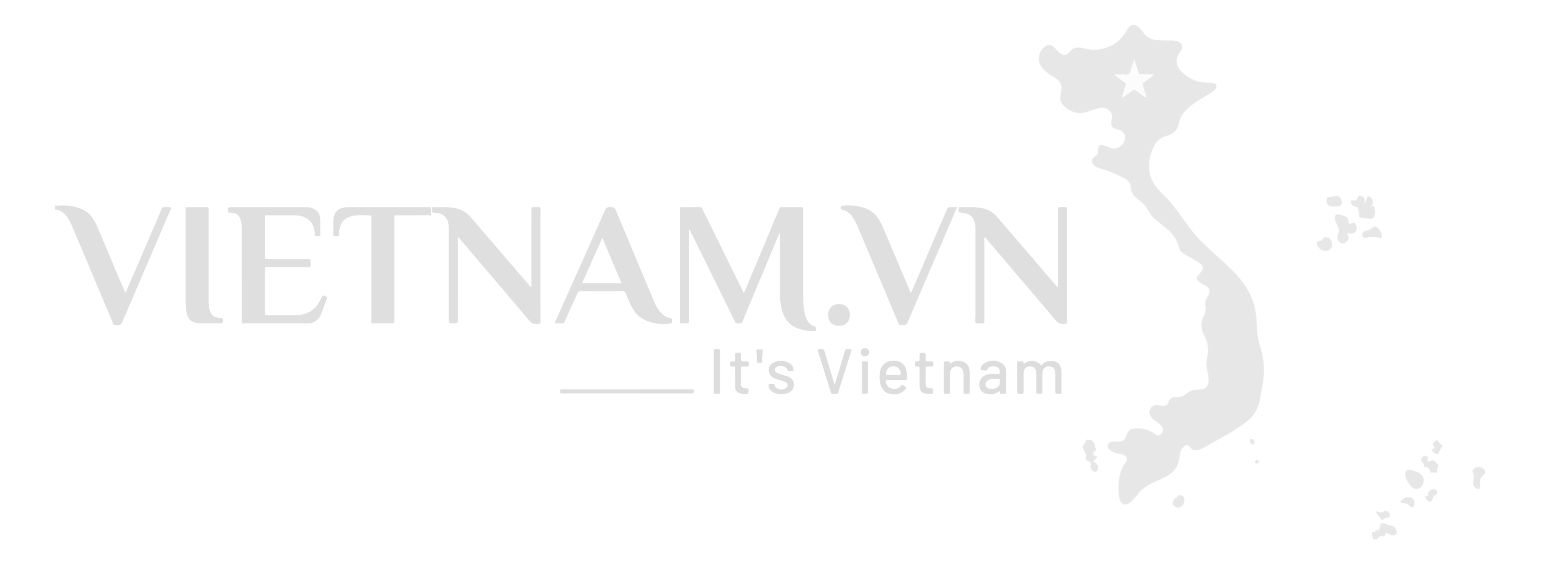


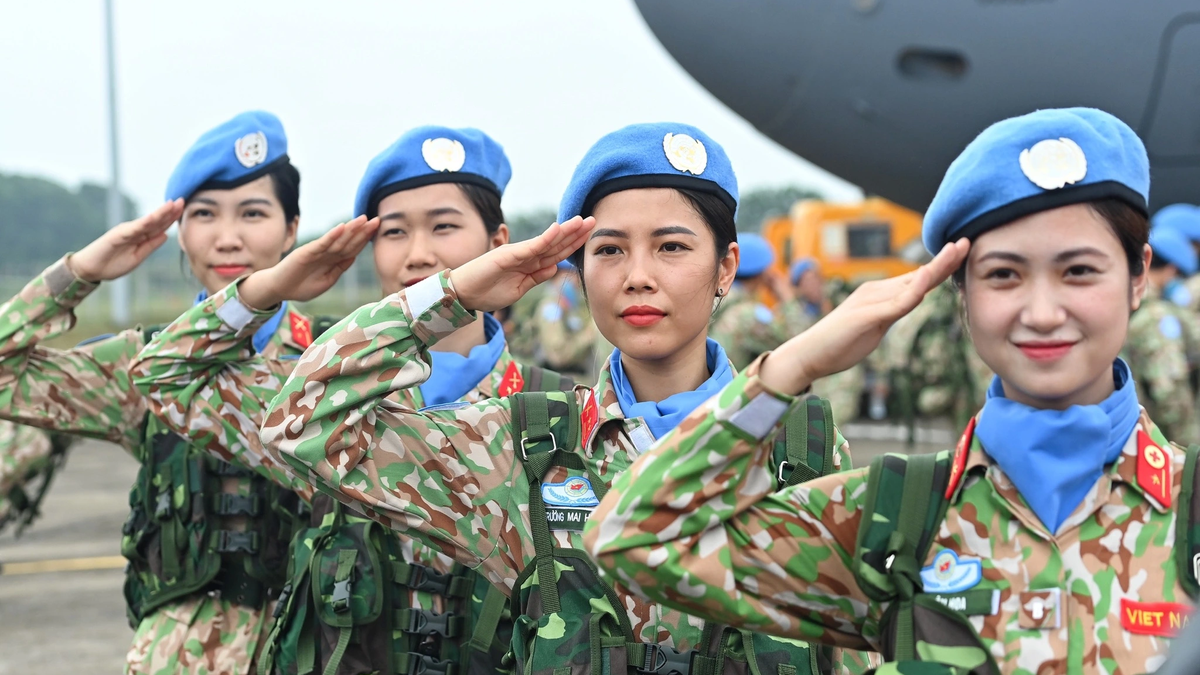
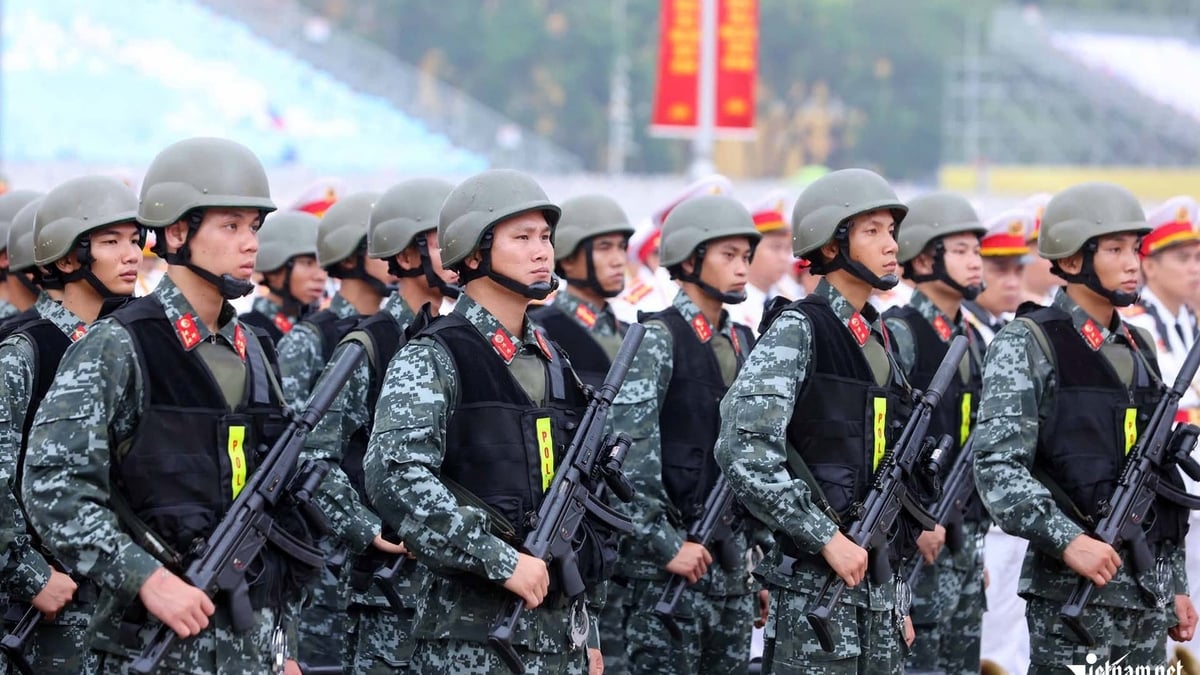

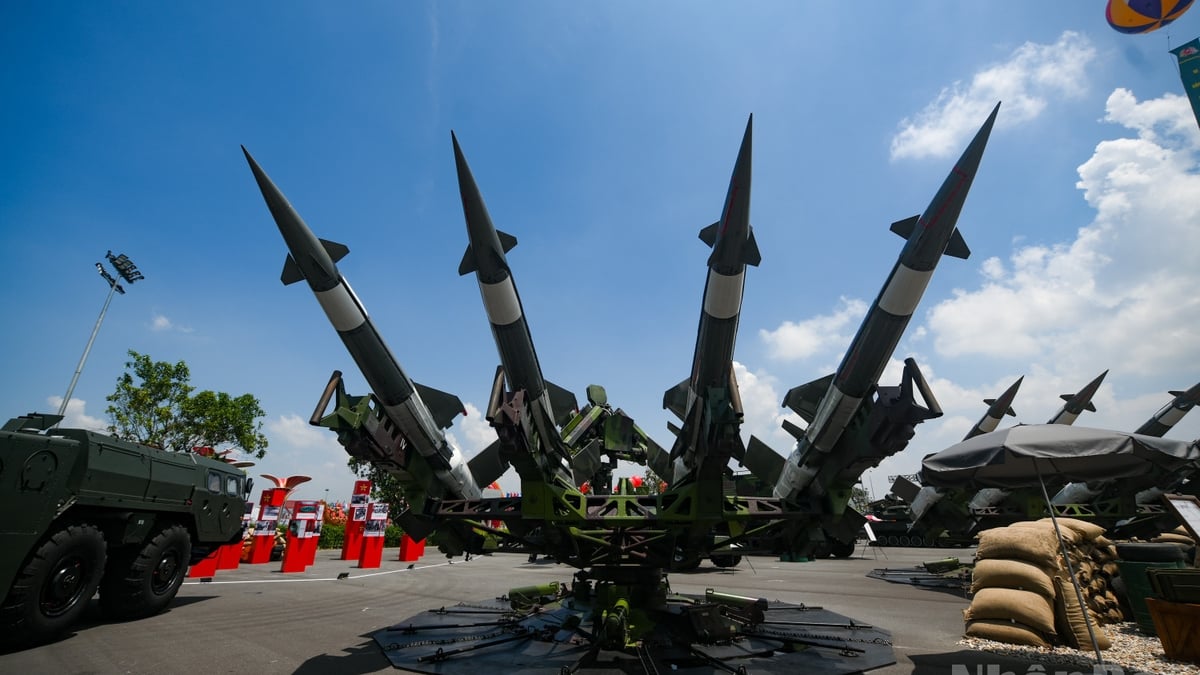
![[Photo] President Luong Cuong receives Speaker of the New Zealand Parliament Gerry Brownlee](https://vphoto.vietnam.vn/thumb/1200x675/vietnam/resource/IMAGE/2025/8/29/7accfe1f5d85485da58b0a61d35dc10f)
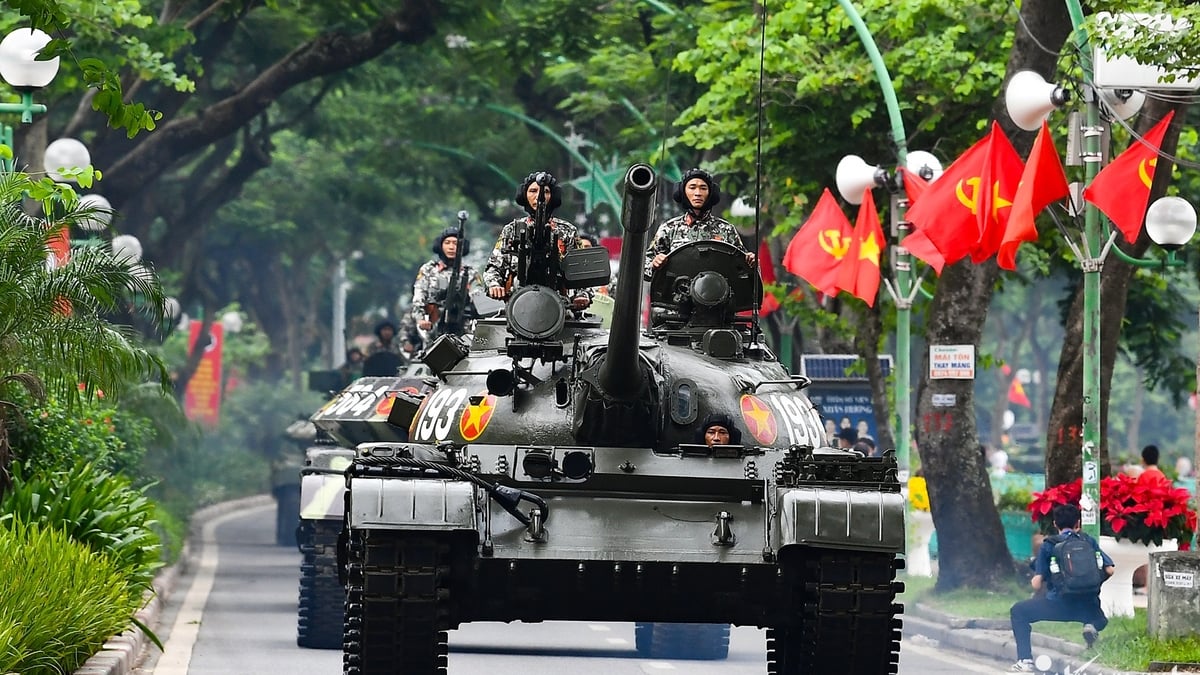
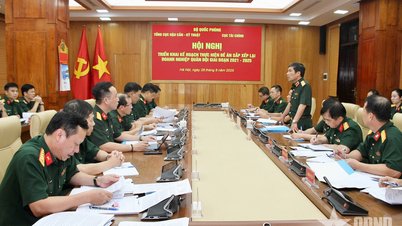
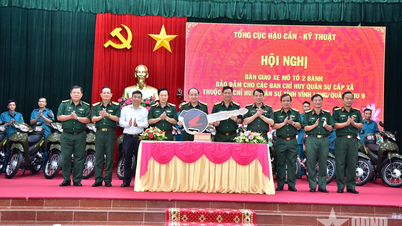
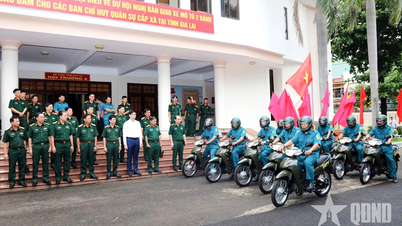

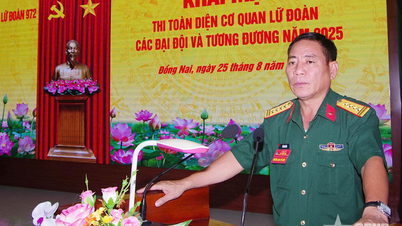
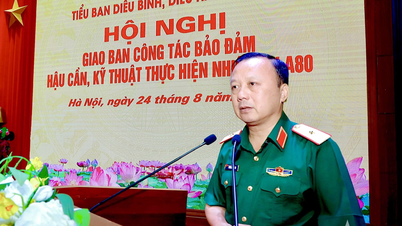
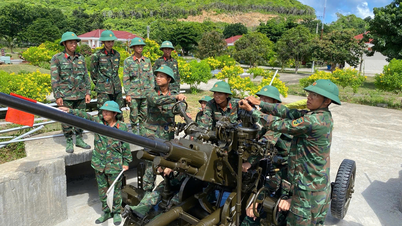

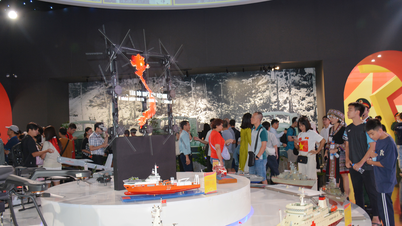
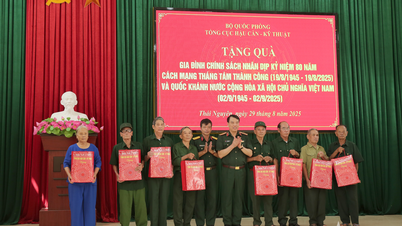
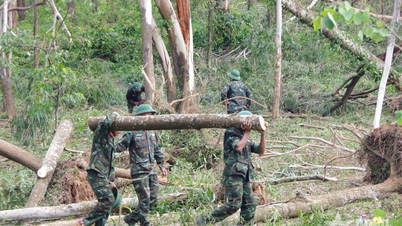
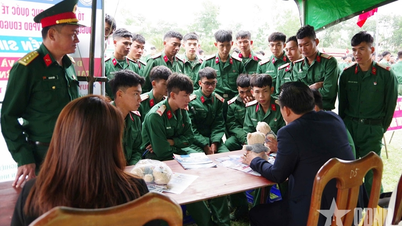

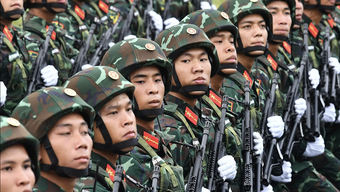
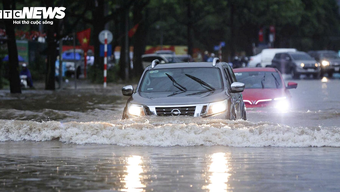
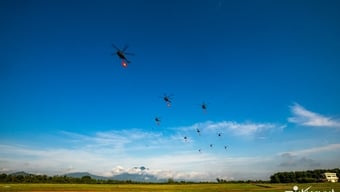
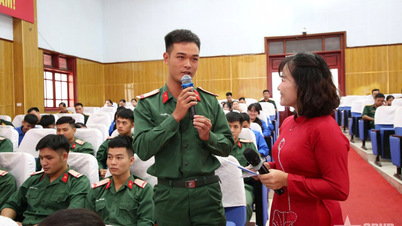
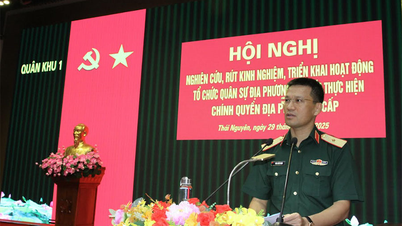
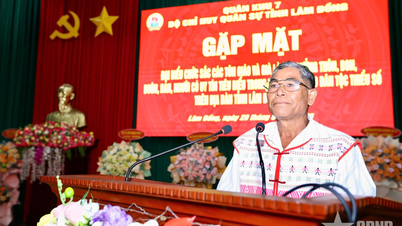
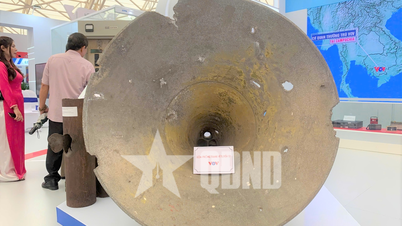
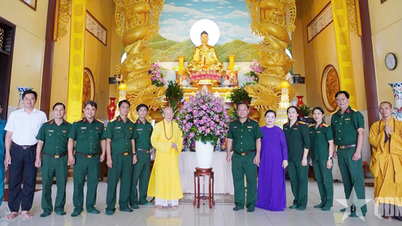
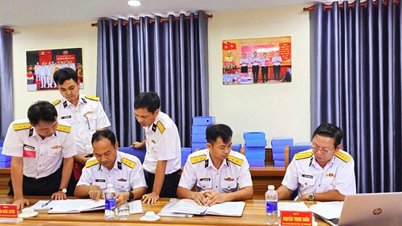
![[Photo] Hanoi is ready to serve the occasion of the 80th National Day Celebration on September 2nd](https://vphoto.vietnam.vn/thumb/1200x675/vietnam/resource/IMAGE/2025/8/29/c838ac82931a4ab9ba58119b5e2c5ffe)
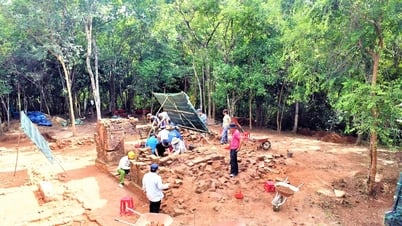





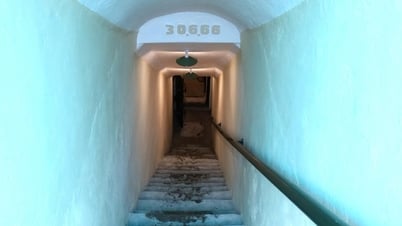

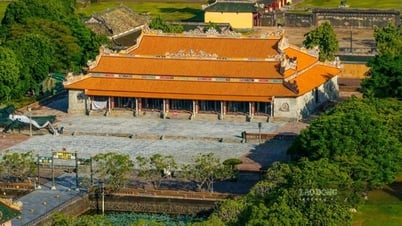
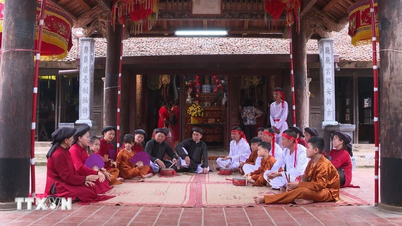

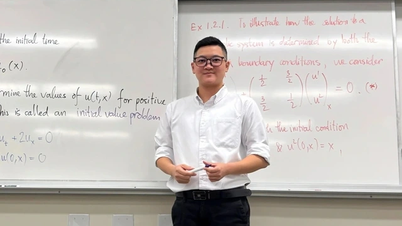



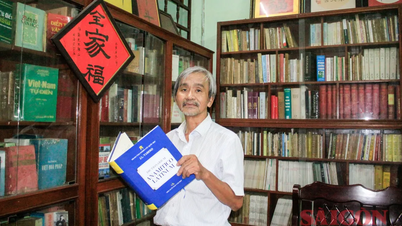



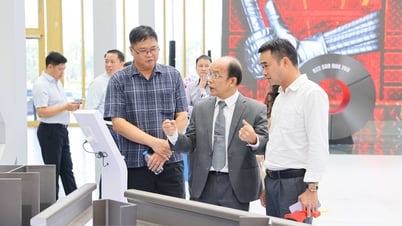
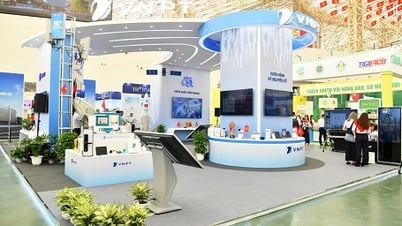
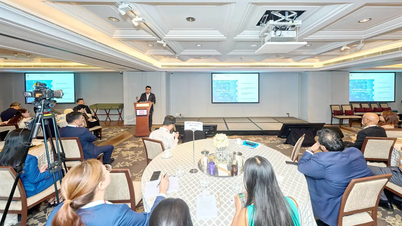
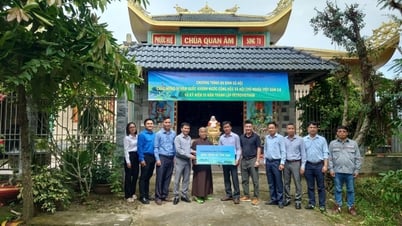
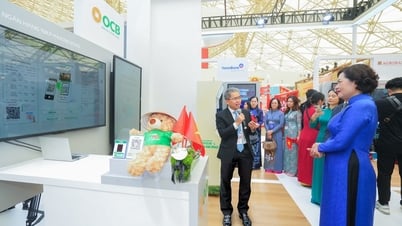
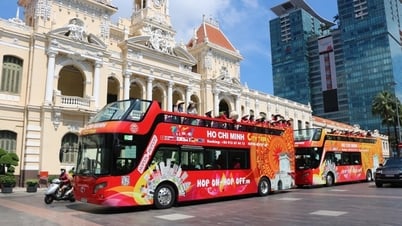







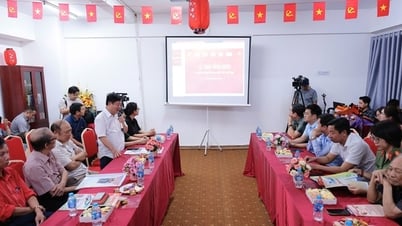
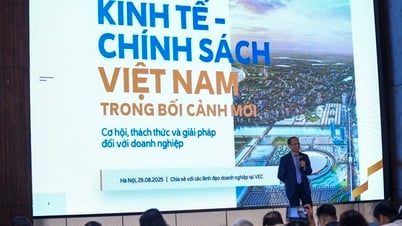
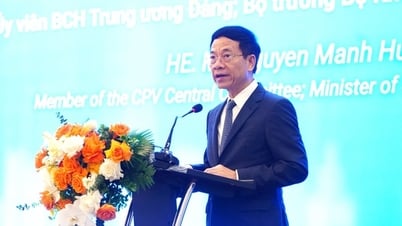

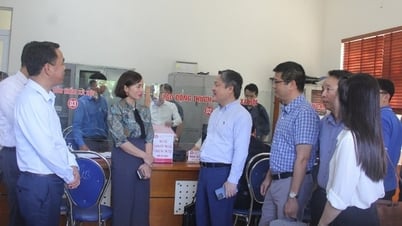

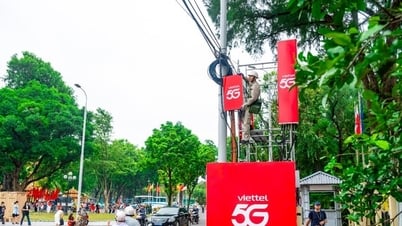
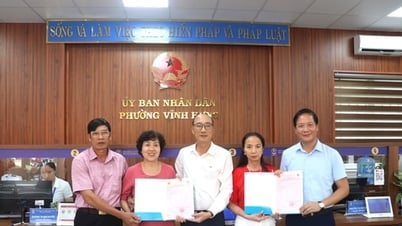


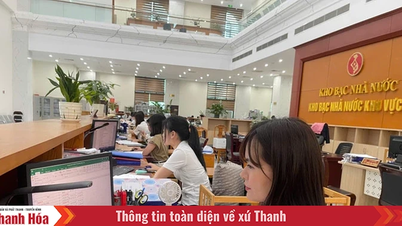

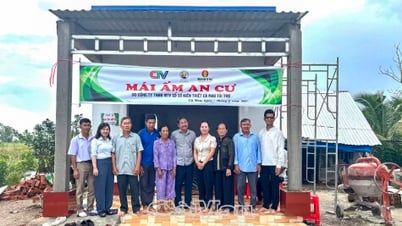

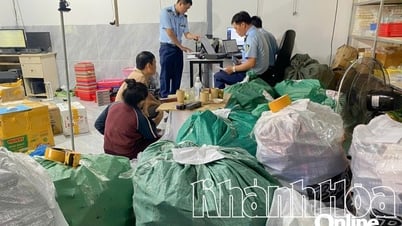




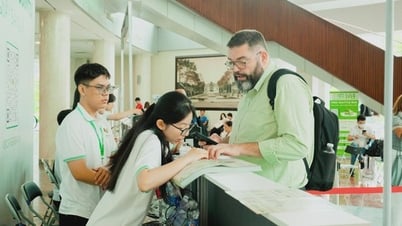
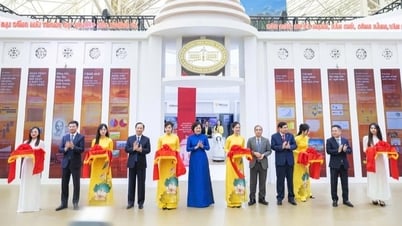
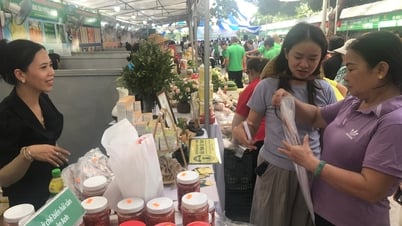




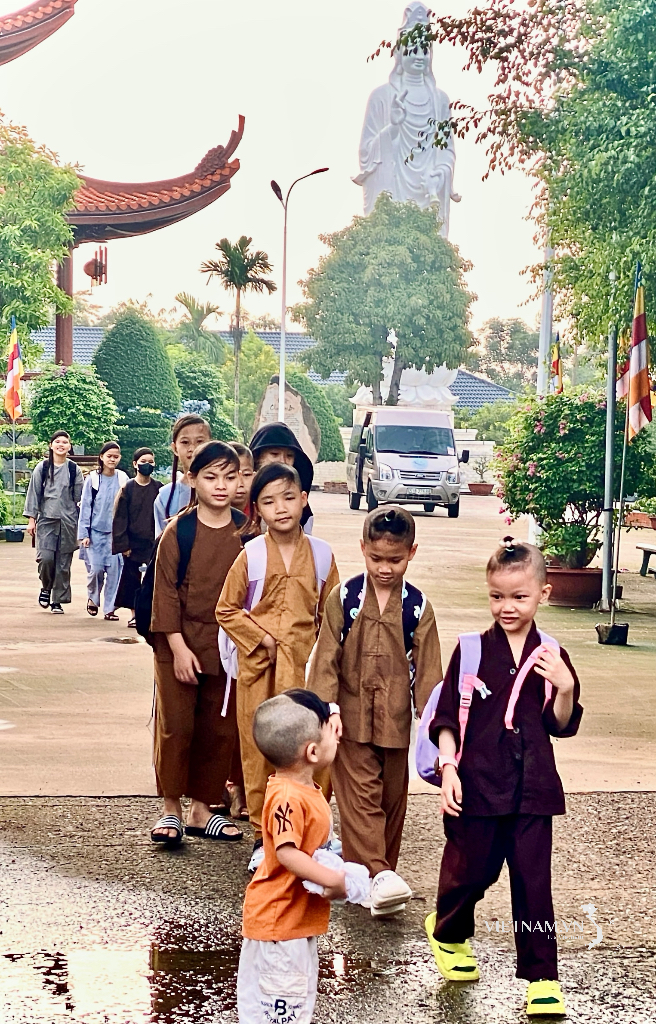

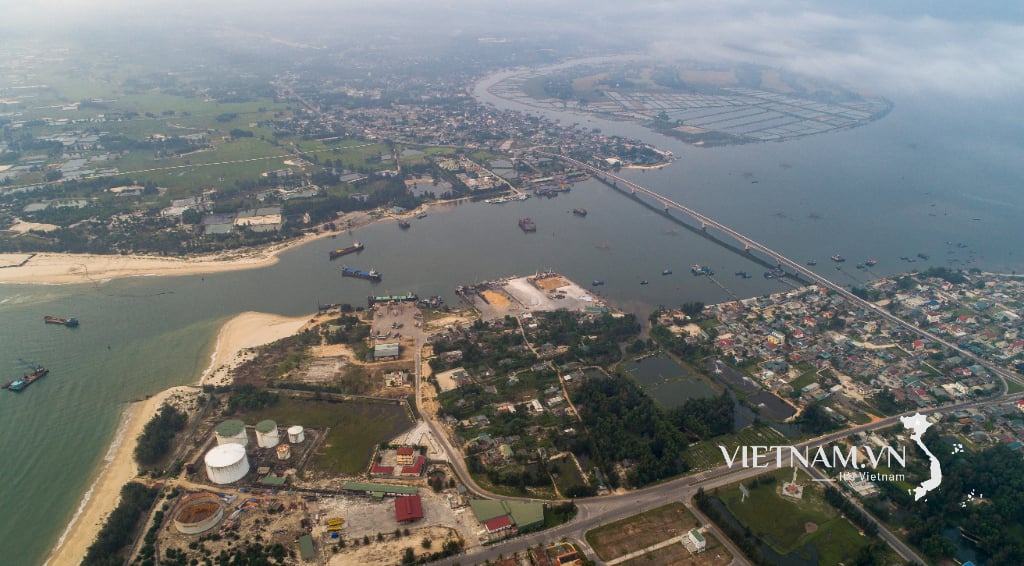
Comment (0)