.jpg)
Based on practical requirements
The new urban area project Nga 5 - Cat Bi airport was approved by the Prime Minister for planning and implementation since 1997 in the area of the two old districts of Ngo Quyen and Hai An (now Ngo Quyen, Gia Vien, Hai An wards), including the Le Hong Phong axis road from May To intersection to Cat Bi airport terminal and the new urban area on both sides of the road. The total land use area is 304.96 hectares. However, up to now, after nearly 28 years, the implementation of the planning is still unfinished.
Mr. Le Quang Van in lane 275 Dong Khe street in the project area said that the land clearance project is "poor", the technical infrastructure system is not synchronized... Not to mention, the houses are degraded, people are not allowed to build new houses, and they cannot transfer land use rights due to "suspended" planning...
Currently, some land areas of the project have been cleared but have not attracted investors or have investors but are slow to implement, causing waste of land. Some areas are planned for high-rise buildings but in reality are built into subdivided houses, low-rise houses, villas... Some planning areas are no longer suitable. For example, Le Hong Phong Street, after being completed and put into use in 2004 with a length of 5.29 km and a cross-section of 64.4 m, has become a highlight of Hai Phong city. Many residential areas, commercial centers, and office buildings have been formed on both sides of the road. To suit the current socio-economic development situation of the city and the urban development orientation according to Resolution 45 of the Politburo as well as the Adjustment of the General Planning of Hai Phong City to 2040, with a vision to 2050, it is required to readjust the construction planning of works on both sides of Le Hong Phong Street in the direction of developing level 1 construction works (25 floors or more) and special level (over 50 floors)...
According to Vice Chairman of Gia Vien Ward People's Committee Le Chuong, the city has stopped the project to invest in building the 100m road from Lach Tray to Ho Dong, and has converted it into a project to build a road with a cross-section of 35m. In order to implement this project, it is necessary to adjust the functions and spatial organization of the land lots along the Lach Tray - Ho Dong road due to the adjustment of the road width from 100m to 35m and the planning of related technical infrastructure adjustments...
Promote land use efficiency, attract investment
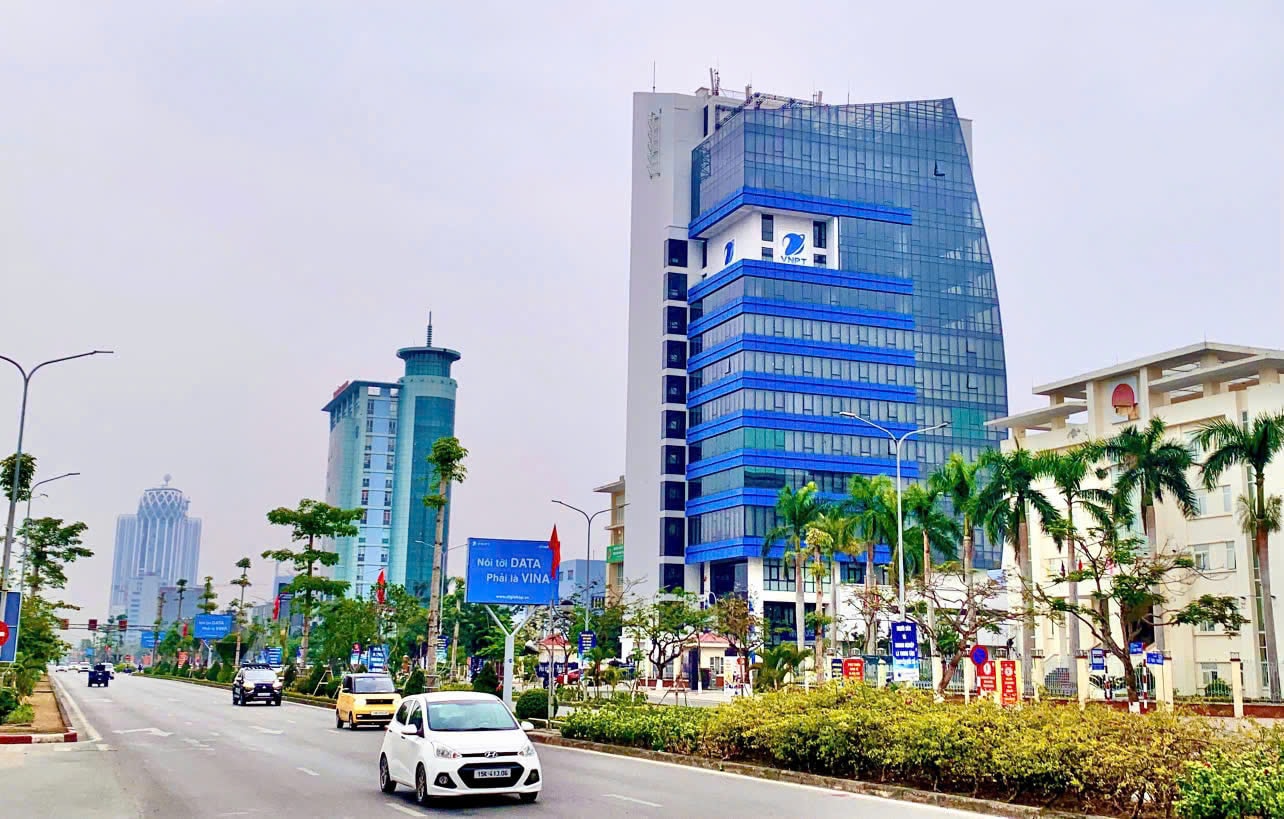
Based on the above practical requirements, Director of the Institute of Urban Planning Chu Ngoc Ha said that since 2019, the City People's Committee has issued a document agreeing to review and study the adjustment of the 1/2000 scale zoning plan of the New Urban Area at Nga Nam - Cat Bi Airport. Through the process of implementation, organizing public opinion collection and supplementing and adjusting, on June 19, 2025, the City People's Committee issued Decision No. 1916/QD-UBND approving the Project to adjust the 1/2000 scale detailed planning of the New Urban Area at Nga Nam - Cat Bi Airport.
This will be the basis for removing and resolving many problems and obstacles related to the project that have existed for many years. Along with that, with the orientation of land use and spatial organization according to the new adjustment, it will exploit and promote the efficiency of land use, attract investment to promote socio -economic development, build a modern urban city, in accordance with the orientation of the Adjustment of the General Planning of Hai Phong City to 2040, vision to 2050 and Resolution 45 of the Politburo on the construction and development of Hai Phong City to 2030, vision to 2045.
The project to adjust the detailed planning 1/2000 of the new urban area of Nga 5 - Cat Bi airport has some notable changes compared to the previous planning. Specifically, the function and spatial organization of the land lots along the Lach Tray - Ho Dong road axis are adjusted because the road width of this road is reduced from 100 m to 35 m. The Northeast canal system is hardened, the road width is planned from 23 - 38 m. Notably, the planning adds 2 urban railway lines running along the Le Hong Phong - Nguyen Trai axes and Bui Vien street.
The regulations on the height of land lots are adjusted in an open direction, allowing the maximum according to current regulations and standards. In particular, the area adjacent to Le Hong Phong street will be prioritized to form a high-rise space axis, creating an urban highlight.
In particular, regarding the rights of the people, the adjusted project has updated the land use characteristics of some existing residential areas that have not been cleared in the direction of retaining, renovating and removing them from the project scope. This means that many uncleared lands will be removed from the planning, people can be granted land use right certificates, build and repair houses, meeting the legitimate aspirations that have existed for a long time.
Source: https://baohaiphongplus.vn/go-vuong-cho-du-an-khu-do-thi-moi-nga-5-san-bay-cat-bi-416112.html






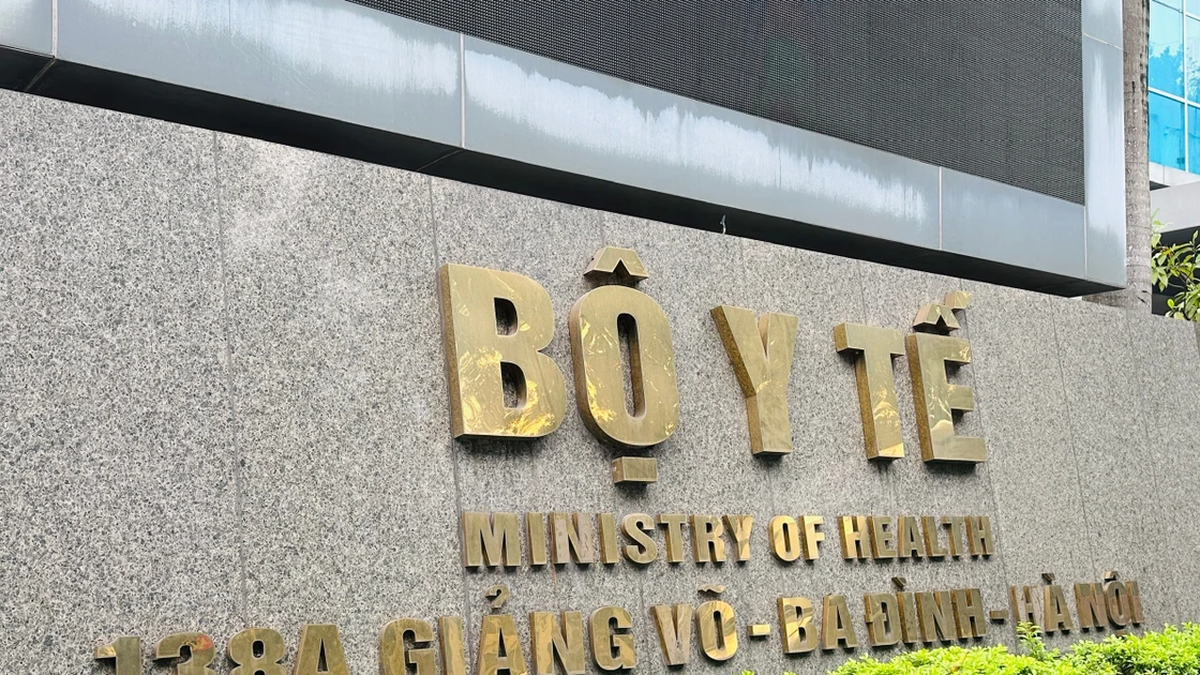


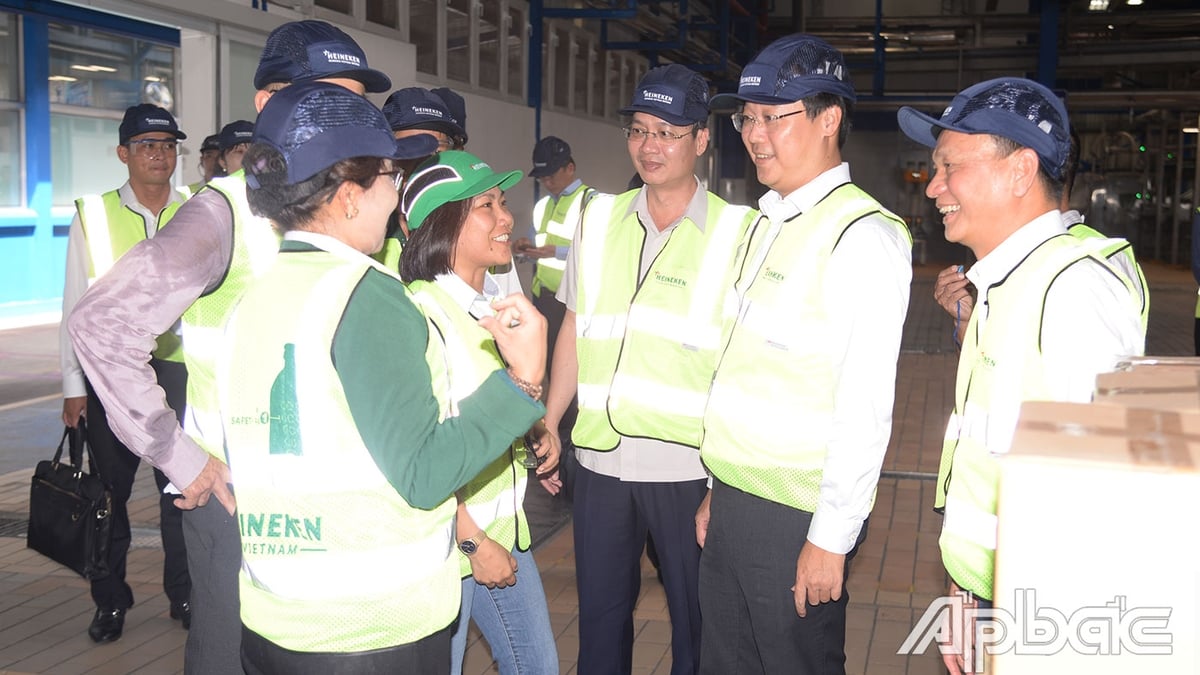












![[Photo] Gia Lai provincial leaders offer flowers at Uncle Ho's Monument with the ethnic groups of the Central Highlands](https://vphoto.vietnam.vn/thumb/1200x675/vietnam/resource/IMAGE/2025/7/9/196438801da24b3cb6158d0501984818)

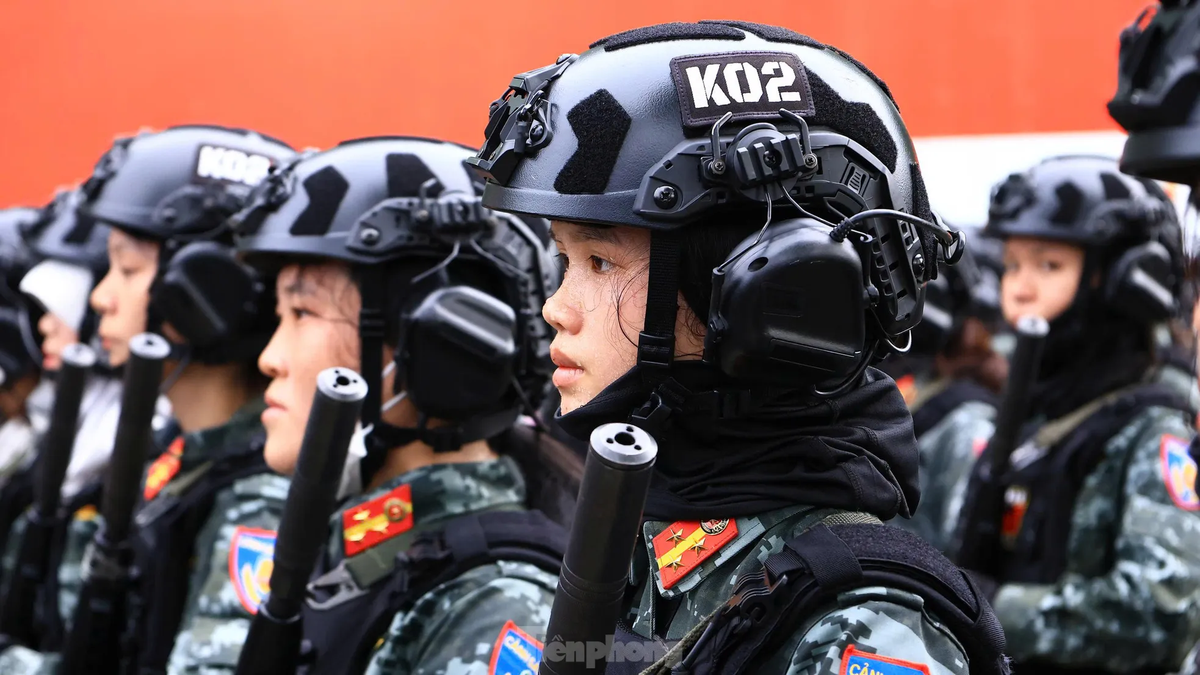











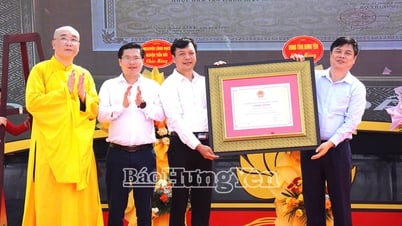



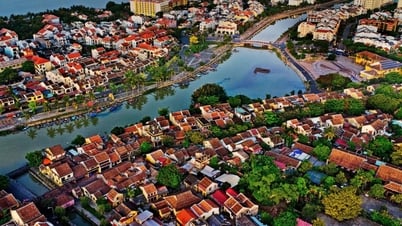



























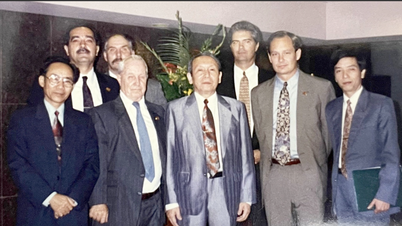










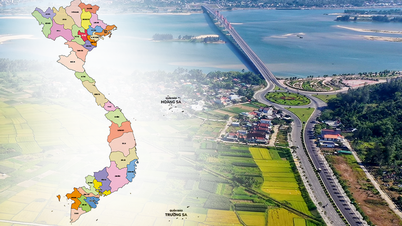


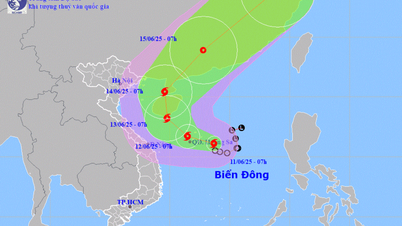














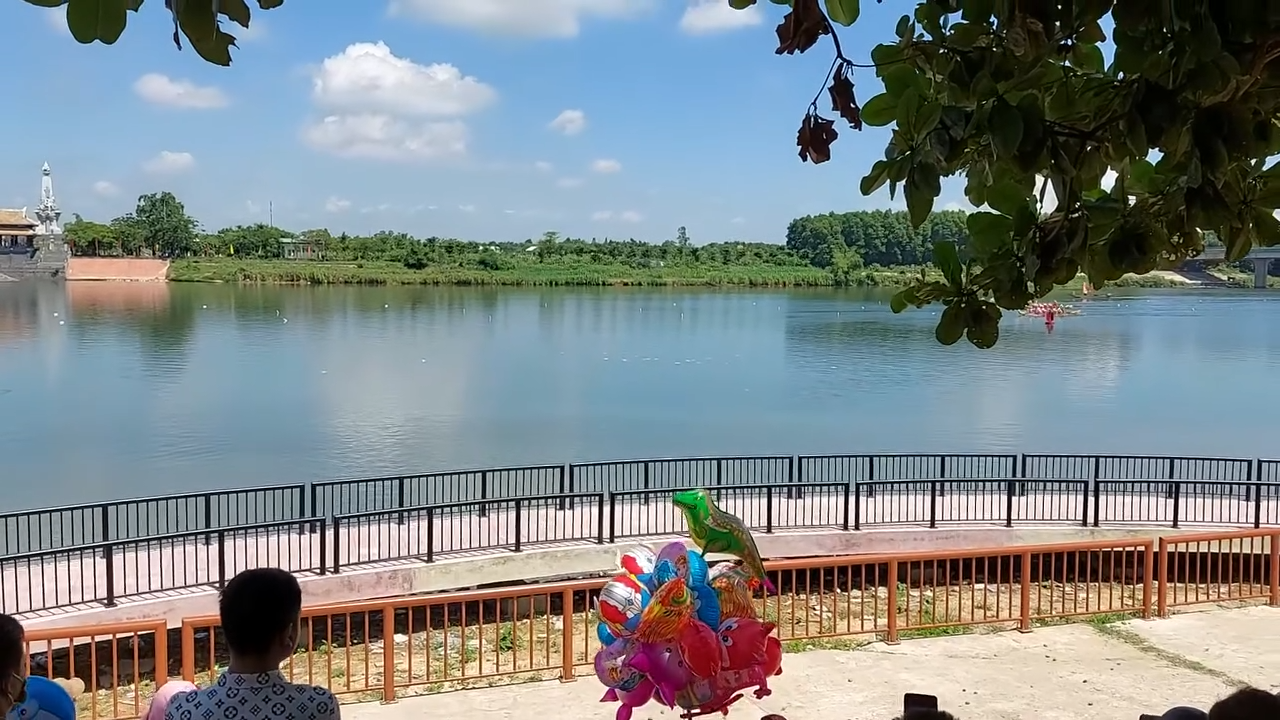

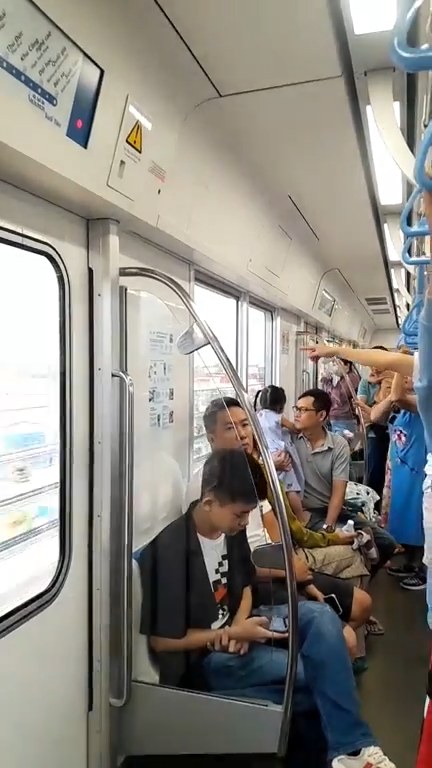
Comment (0)