Built in the early 1960s, Cam Ly Church (also known as Son Cuoc Church) was born from the idea of French priest Marius Boutary. He wanted to create a sanctuary space that blends Catholic beliefs and indigenous culture.
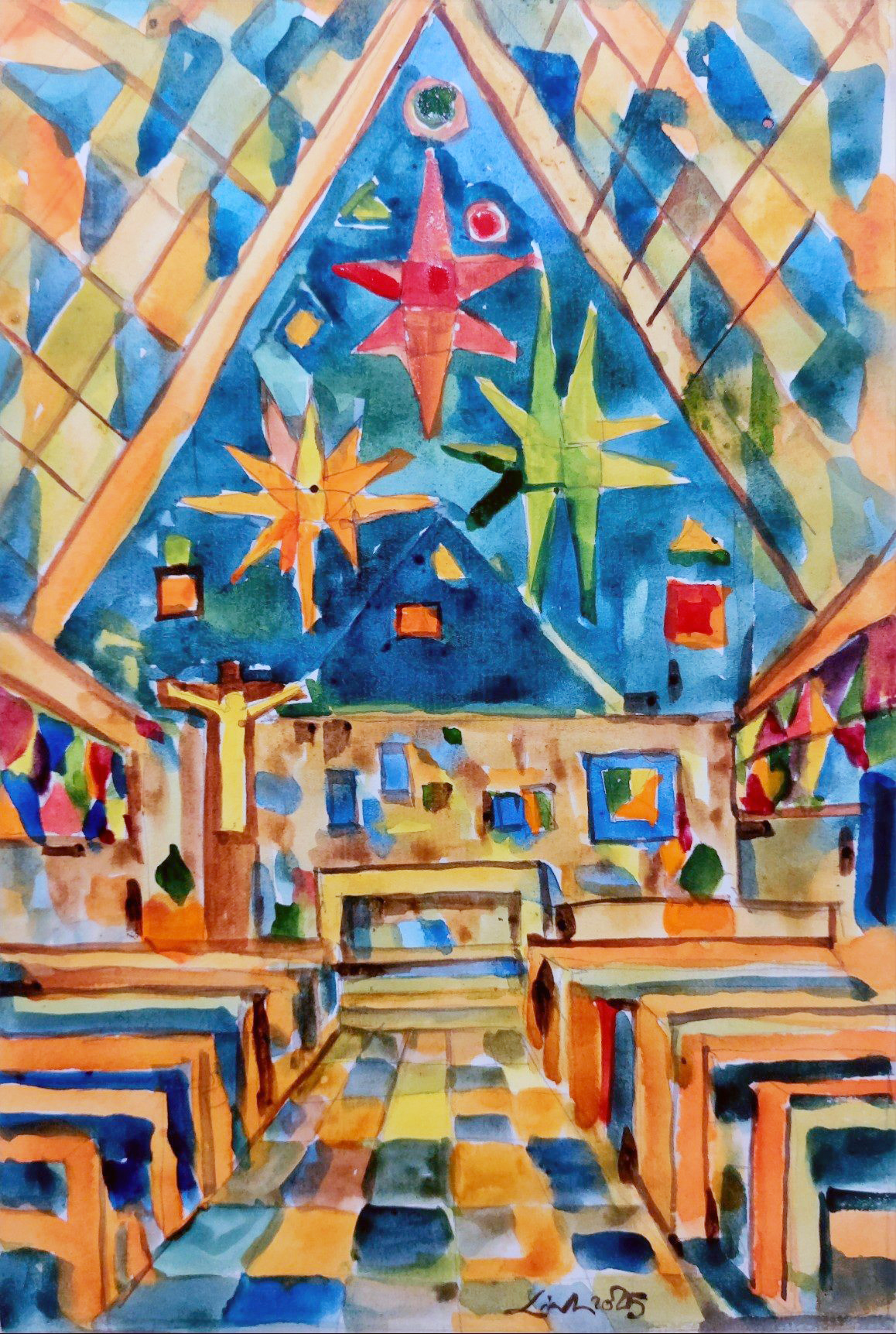
Stained glass panels and vents are stylized from ethnic patterns - Sketch by architect Linh Hoang
The first impression is the system of two giant roofs 17 m high, covered with 80,000 thatched roof tiles (tiles) weighing up to 90 tons. The shape of the church roof resembles an axe blade - a familiar labor tool of the Central Highlands people. Another detail that is also a symbol of the fusion between indigenous culture and Catholic spirit is the 3 buffalo horns (*) placed under the cross.
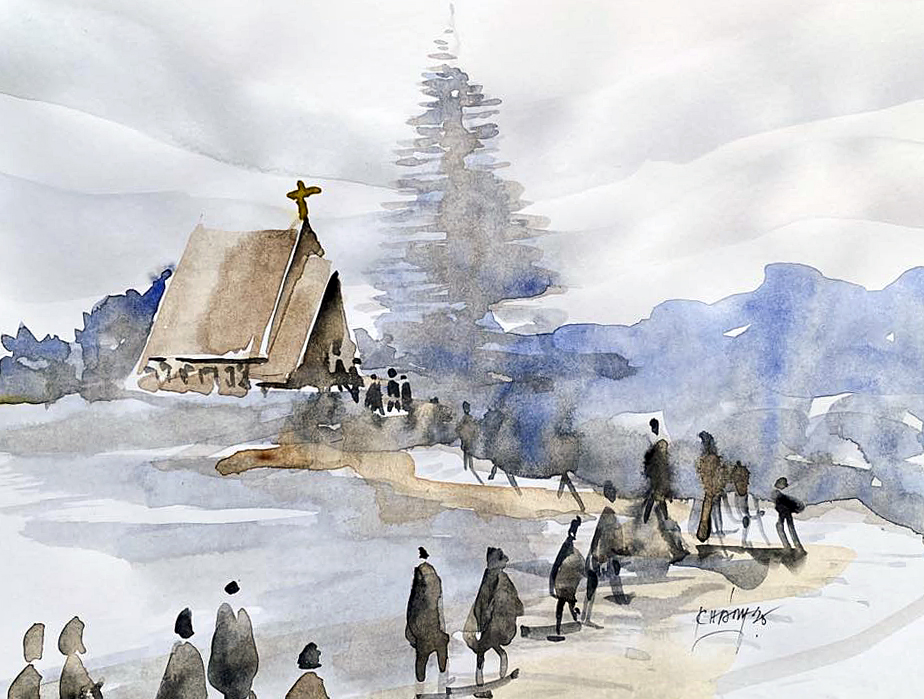
The project is designed mainly for ethnic minorities - Sketch by Le Quang Khanh
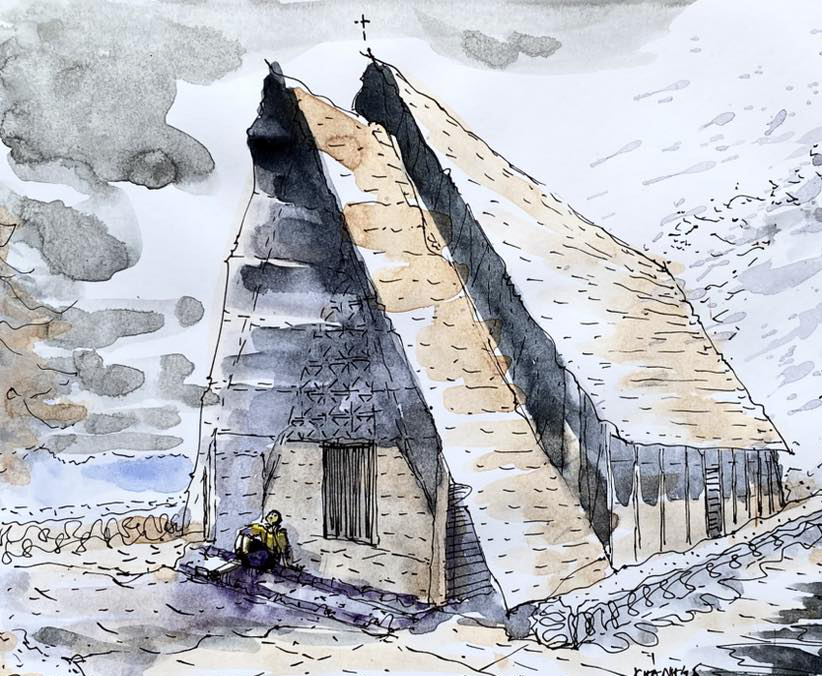
The work is imbued with the spirit of brutalism - Sketch by designer Le Quang Khanh
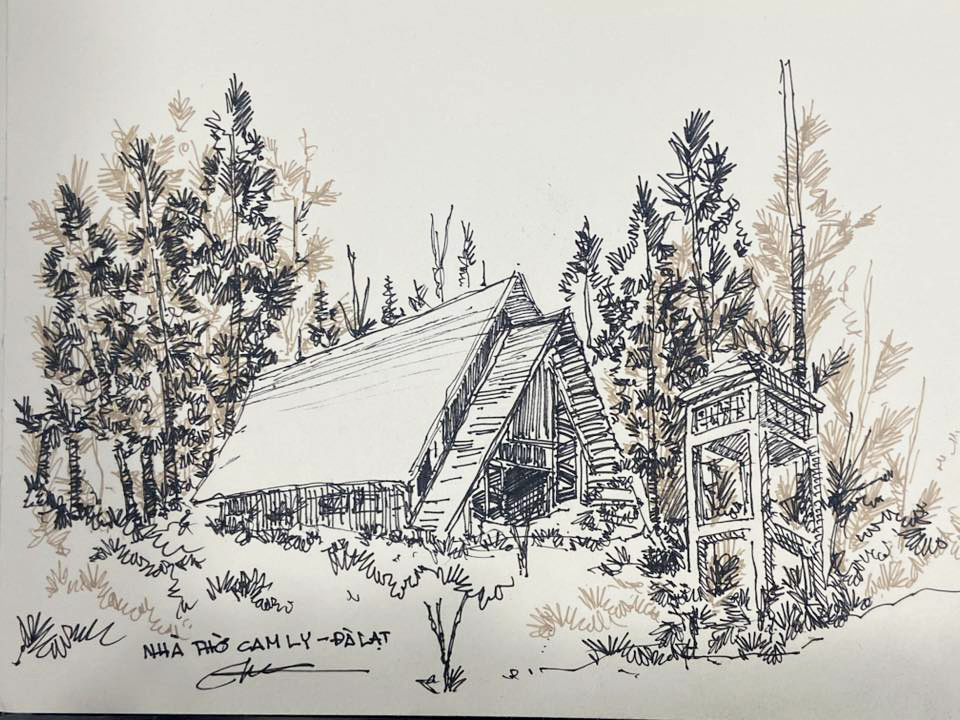
Simulation of Central Highlands communal house - Sketch by Nguyen Vu Minh Tung, student of Nguyen Tat Thanh University
Different from the European architecture commonly seen in church architecture, Cam Ly Cathedral imitates the Central Highlands communal house. The building is imbued with the spirit of Brutalism (born in the late 1950s, using natural materials such as exposed concrete, bricks, stones, etc. to express aesthetics). The floor plan is rectangular with 40cm thick walls. The interior is a harmonious combination of stone, tiles, wood and stained glass. The stained glass panels and ventilation holes at the upper gable are stylized from ethnic patterns.
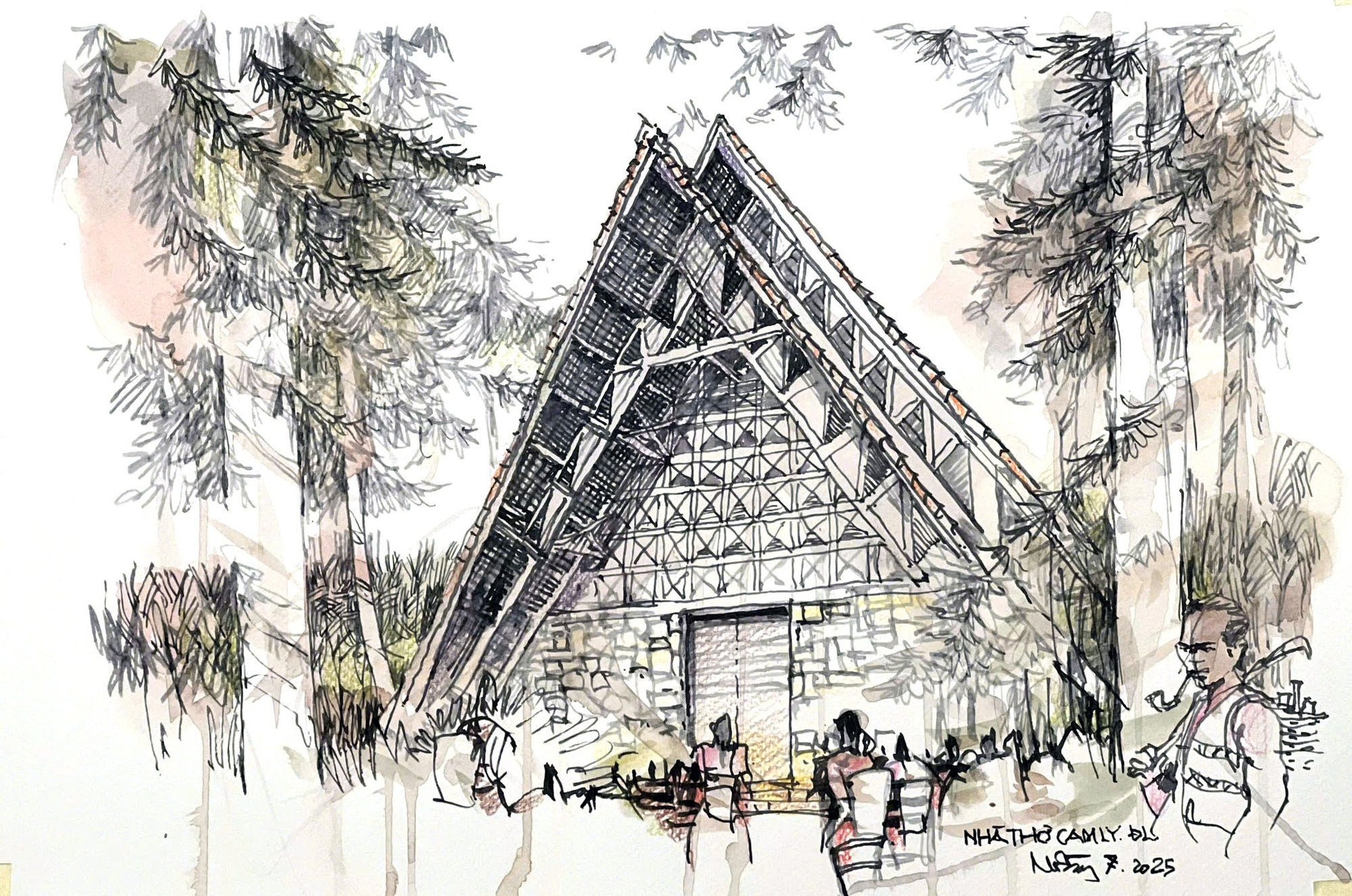
Cam Ly Church - Sketch by Architect Tran Xuan Hong
The special feature of the structure is the wooden truss system with a span of 12 m without the need for a central column, creating a spacious space. The roof structure is a unique three-joint arch with tension cables anchoring both ends of the truss.
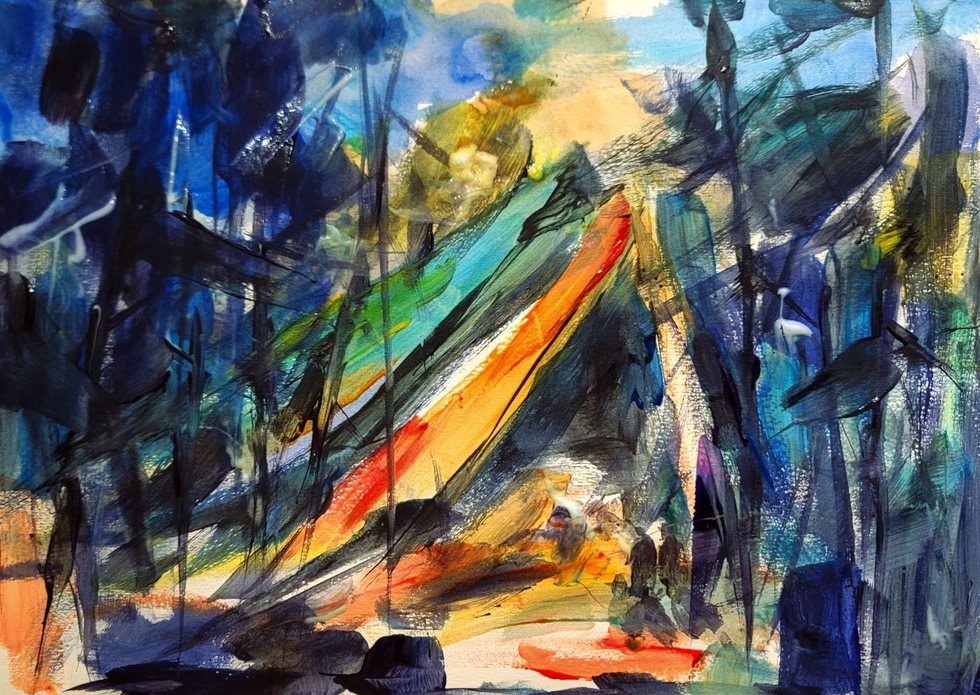
Under the Moonlight - Sketch by Architect Hoang Dung
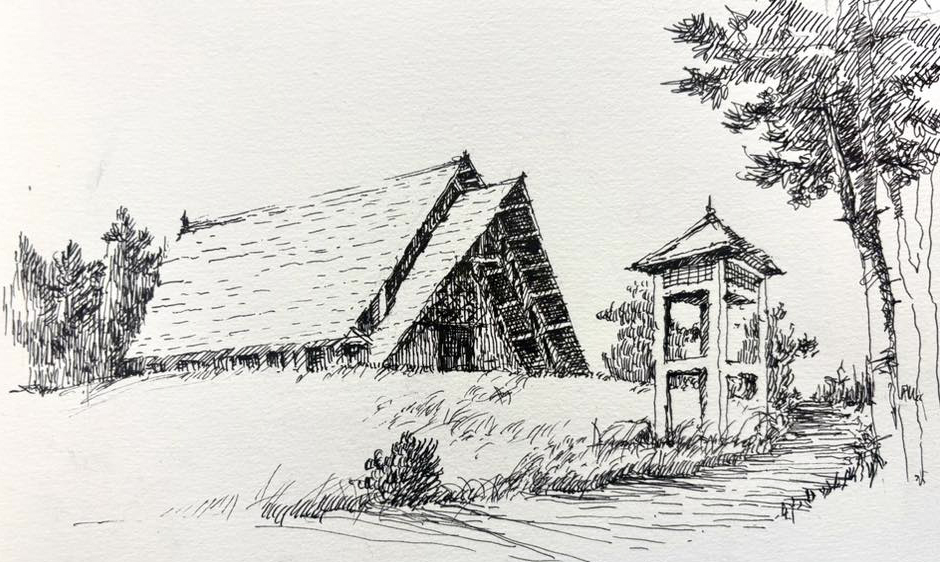
The church was built more than half a century ago - Sketch by Architect Bui Quan
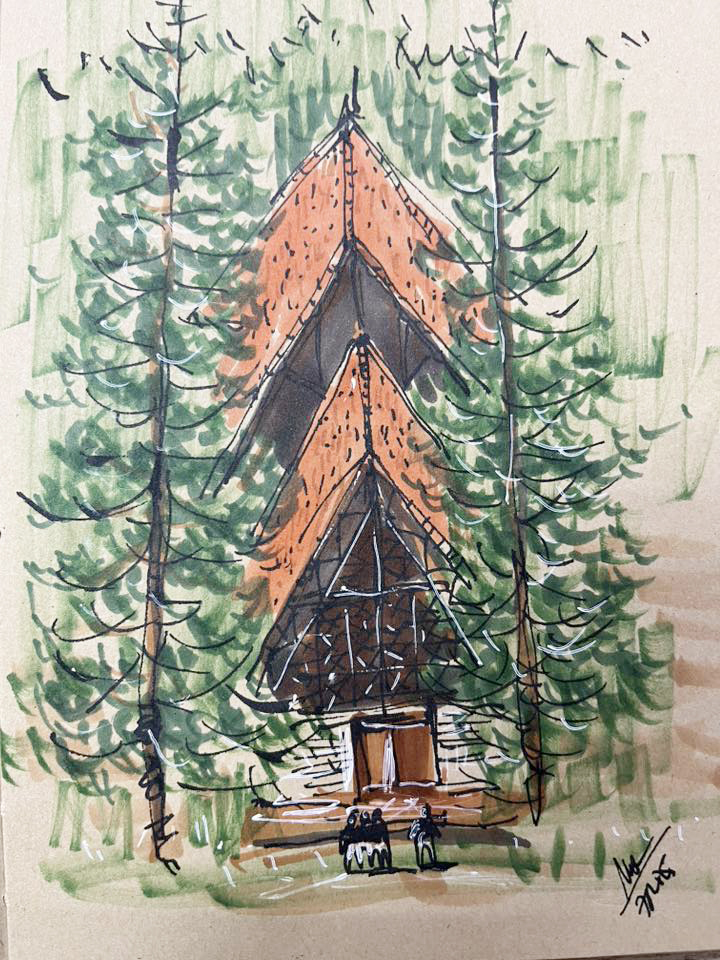
View from above - Sketch by artist Tran Binh Minh
Architect Bui Hoang Bao (MIA Design Company) commented: "This project surpasses many modern churches thanks to its sophistication in spatial organization, architectural proportions and structural details."
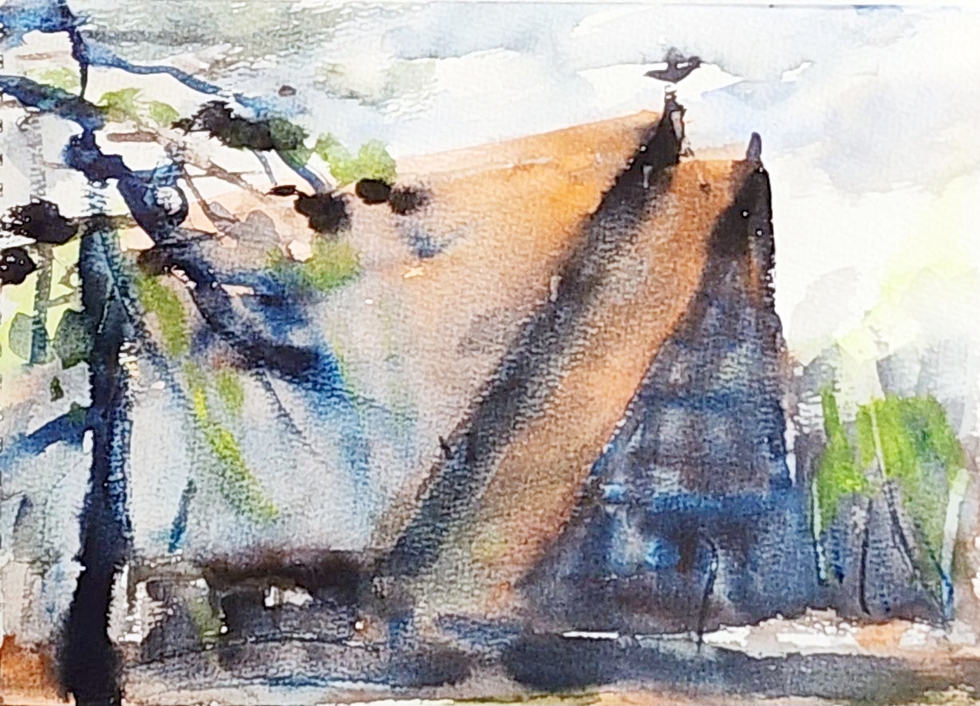
17m high roof - Sketch by Architect Phung The Huy
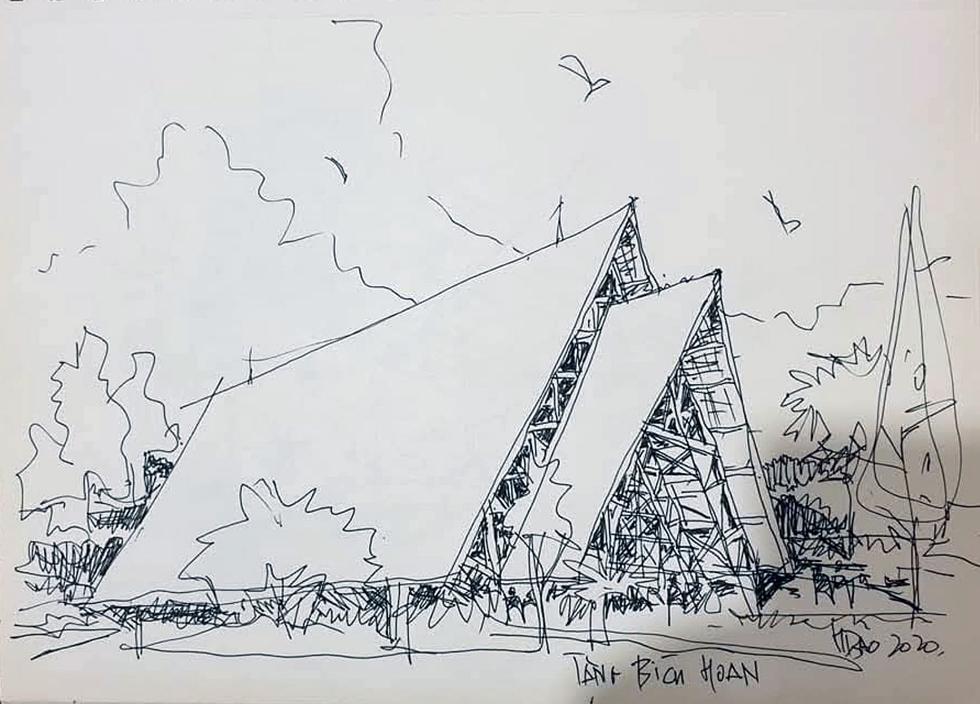
Roof shaped like an axe blade - Sketch by Architect Bui Hoang Bao
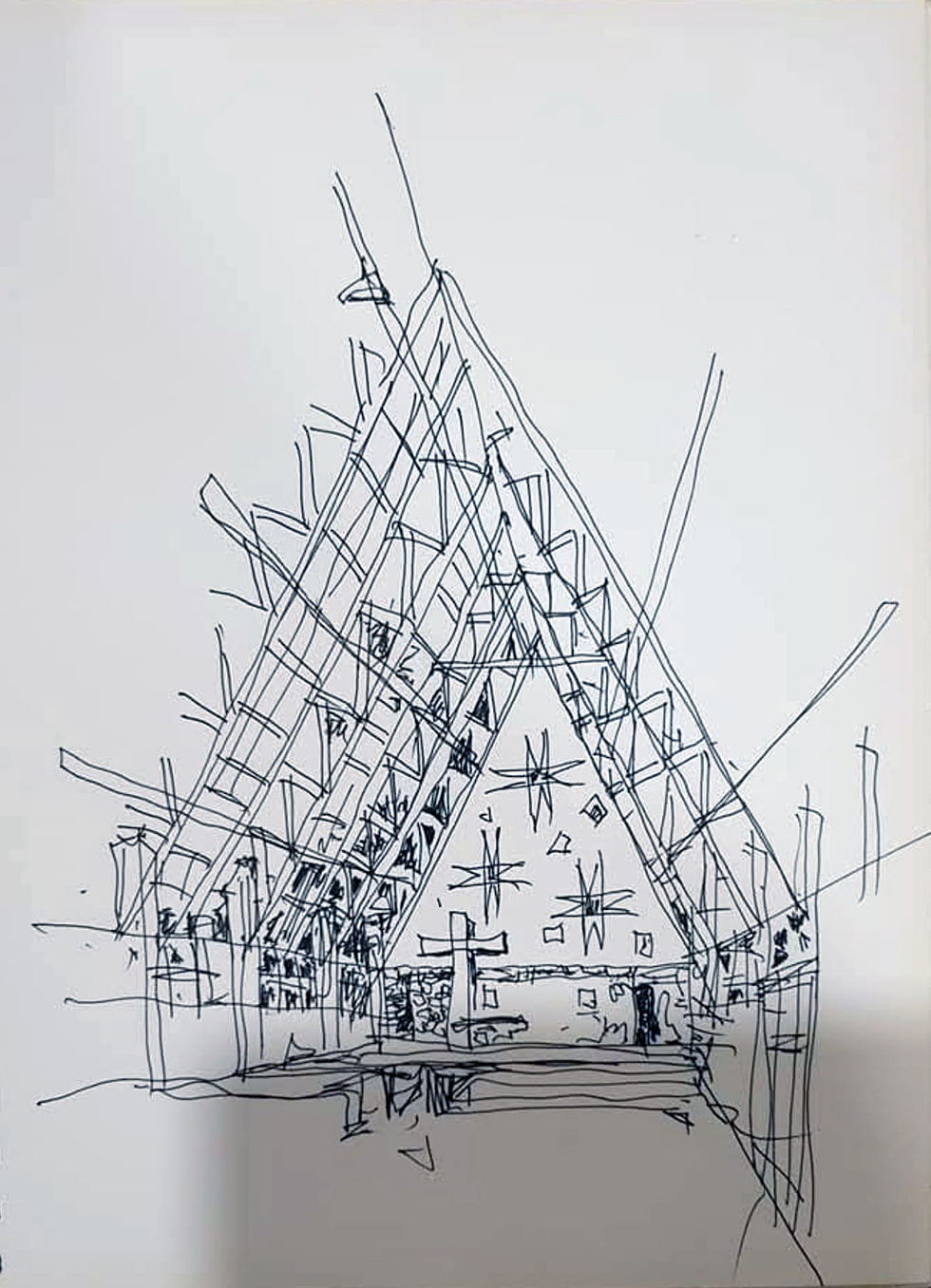
The wooden truss system has a span of 12m without a central column, creating an open, spacious space - Sketch by Architect Bui Hoang Bao
(*) For the ethnic minorities in the Central Highlands, the buffalo is a precious animal, a spiritual symbol, used as a sacrifice to Yang (the gods). The buffalo head and horns are often solemnly hung in the house, and are a popular detail in decoration and sculpture.
Source: https://thanhnien.vn/nha-tho-co-mai-giong-luoi-riu-doc-dao-185250712214206972.htm





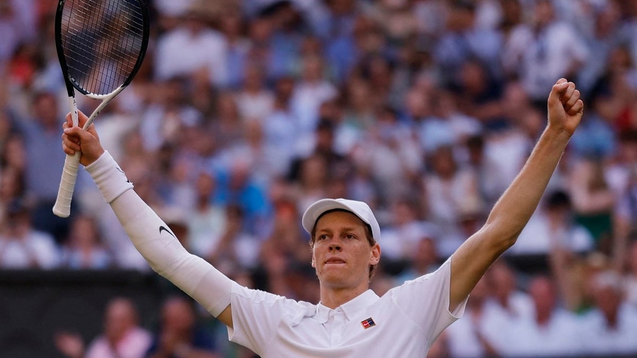




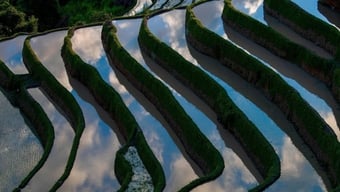

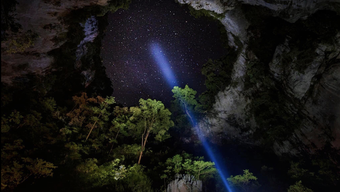
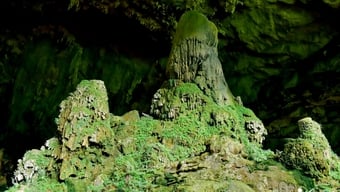
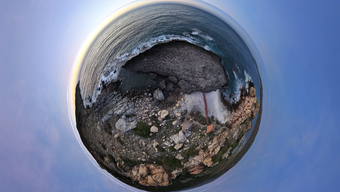
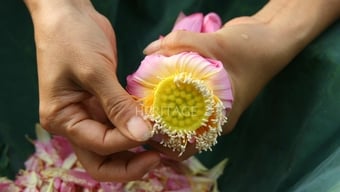




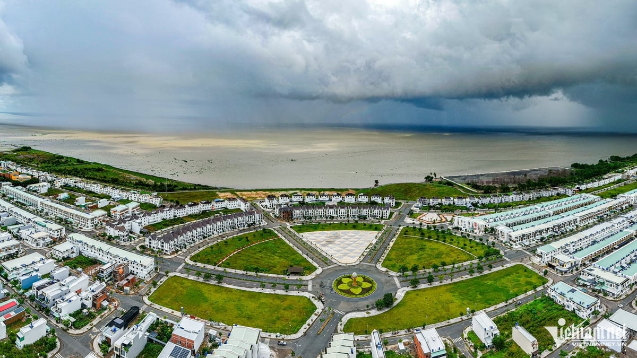
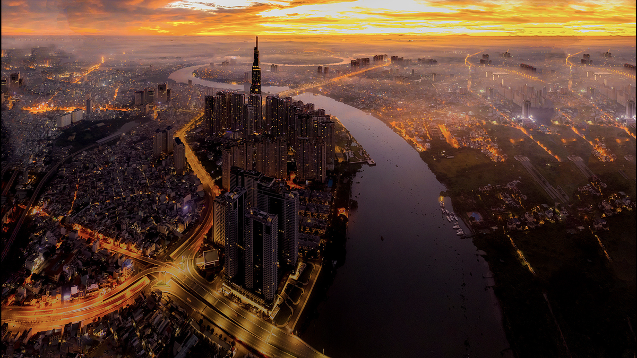
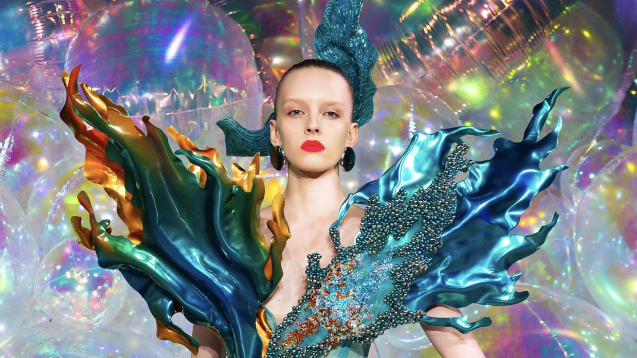

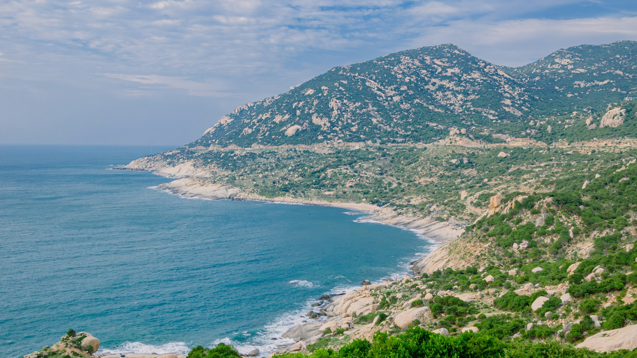

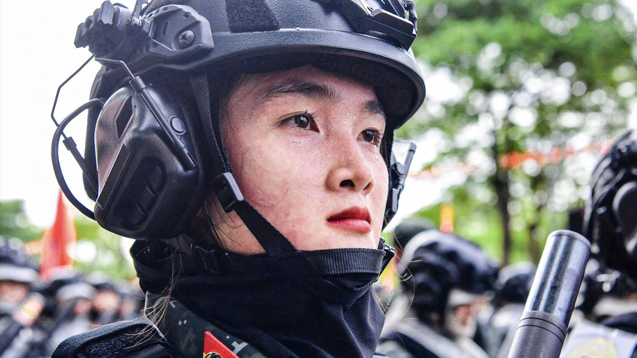
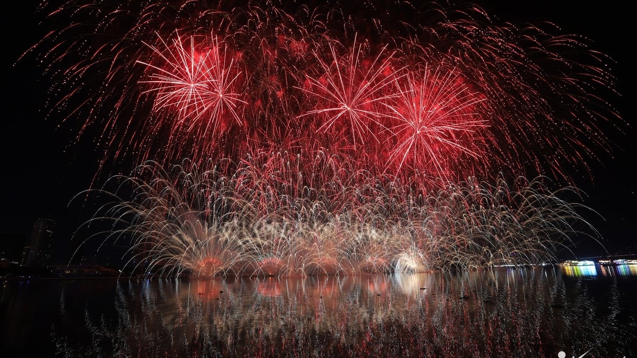



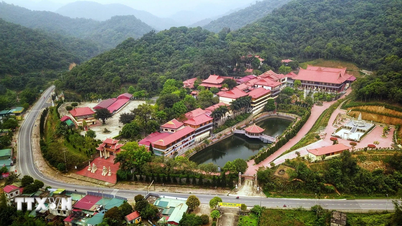



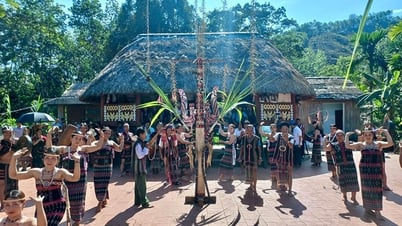

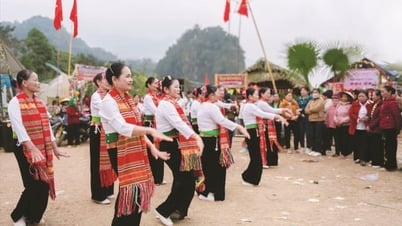

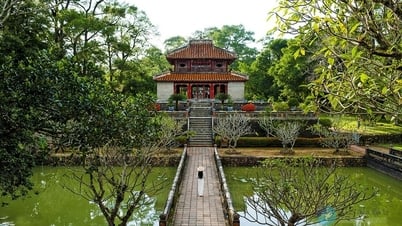

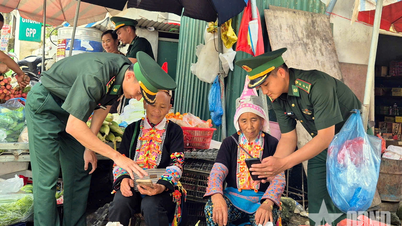

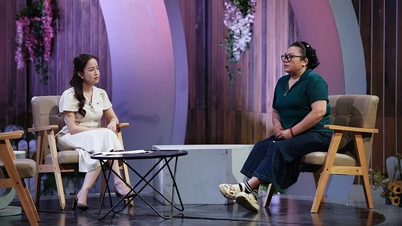







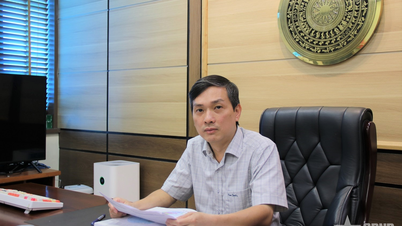









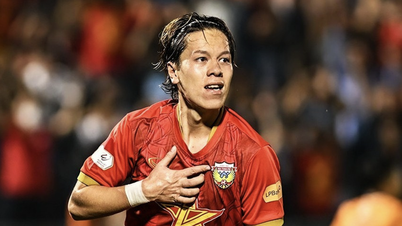






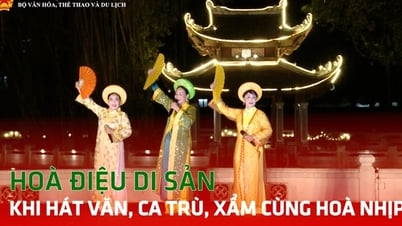





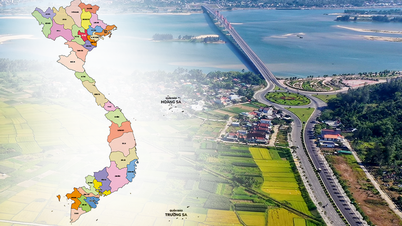
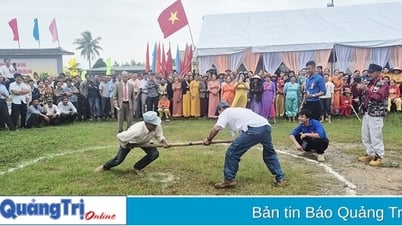

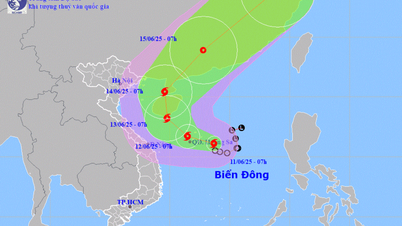

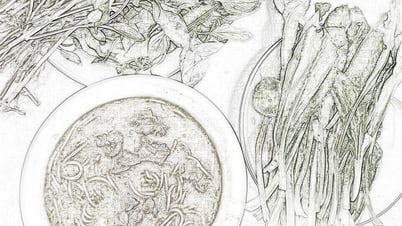

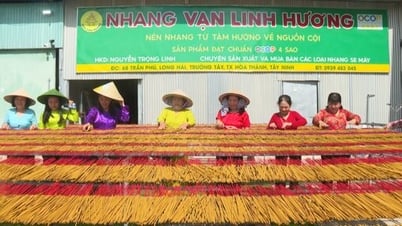







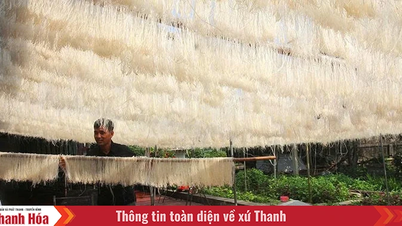




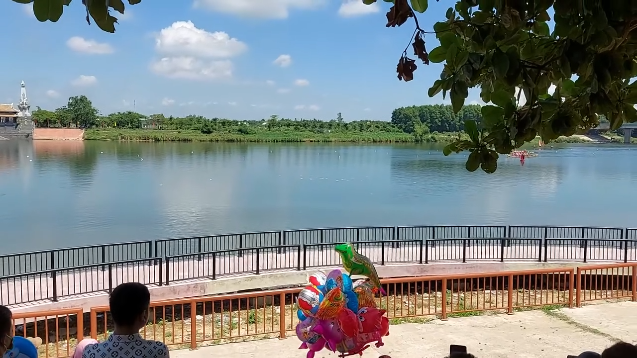

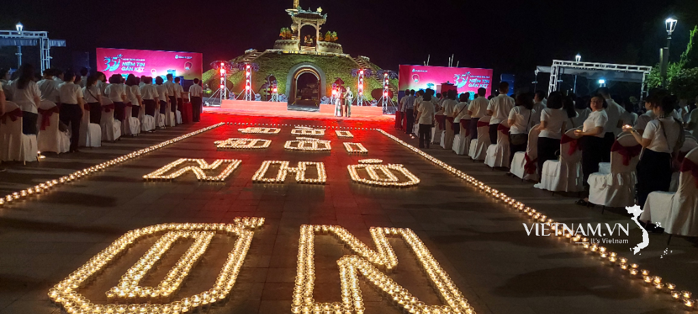
Comment (0)