Ho Dynasty Citadel is located in Vinh Tien and Vinh Long communes (Vinh Loc, Thanh Hoa ). This is a unique stone architectural work that is one of a kind in Vietnam.
The citadel was built by Ho Quy Ly in 1397, also known as Tay Do (or Tay Giai) to distinguish it from Dong Do (Thang Long - Hanoi ). After completing the citadel, Ho Quy Ly moved the capital from Thang Long to Tay Do.
Blocks of stone weighing tens of tons hang suspended.
Currently, many sections of the Ho Dynasty Citadel have collapsed. Thanh Hoa province has spent more than 14 billion VND, assigning the Department of Culture, Sports and Tourism to be the investor to implement a reinforcement project, using steel frames to support sections of the Ho Dynasty Citadel wall that are at risk of collapsing.
Mr. Nguyen Ba Linh - Director of the Ho Dynasty Citadel Heritage Conservation Center said that 16 sections of the citadel wall have collapsed or are at risk of being deformed with a total length of 370m.
Reinforce the wall.
The project has a total cost of more than 14 billion VND from the state budget and is expected to be completed by the end of July.
According to Mr. Linh, the restoration, embellishment or reinforcement of heritage is carried out carefully, ensuring to limit encroachment and distortion of the original elements of the relic.
“During the restoration period, sightseeing activities at Ho Dynasty Citadel will continue as normal. Visitors are advised not to approach areas at risk of landslides to ensure safety.
Main gate of Ho citadel.
According to historical documents, in 1397, facing the risk of the country being invaded by the Ming invaders from the North, Ho Quy Ly chose An Ton land (now Vinh Loc, Thanh Hoa) to build the capital in preparation for a long-term resistance war.
The Ho Dynasty Citadel was built on a nearly square plan. The four gates in the main directions of South - North - West - East are called the Front - Back - Left - Right gates. Each gate opens in the middle. These gates are built in the shape of a dome. The stone slabs on the arches are carved in the shape of grapefruit segments, stacked tightly on top of each other.
The wall is seriously collapsing.
The front gate (South gate) is the main gate with 3 doors. The middle door is 5.82m wide and 5.75m high, the two side doors are 5.45m wide and 5.35m high. The remaining three gates have only one door. The average height of the wall is 5-6m, the highest point is the front gate, 10m high.
The entire wall and the four main gates were built with blue limestone slabs, meticulously carved, square, and stacked tightly on top of each other. The stone slabs are on average 1.5m long, some up to 6m long, and weigh an estimated 24 tons. The total volume of stone used to build the wall is about 20,000m3 and nearly 100,000m3 of soil was carefully dug and built.
There are 16 points around the wall that need to be reinforced.
After more than 600 years, the wall system is still quite intact. However, most of the architectural works inside have been destroyed, the foundations of the ancient palace are still hidden under the rice fields of the people in the surrounding area.
On June 27, 2011, Ho Dynasty Citadel was recognized by UNESCO as a World Cultural Heritage.
Source: https://vietnamnet.vn/gia-co-16-doan-tuong-di-san-the-gioi-thanh-nha-ho-bi-sat-2411291.html


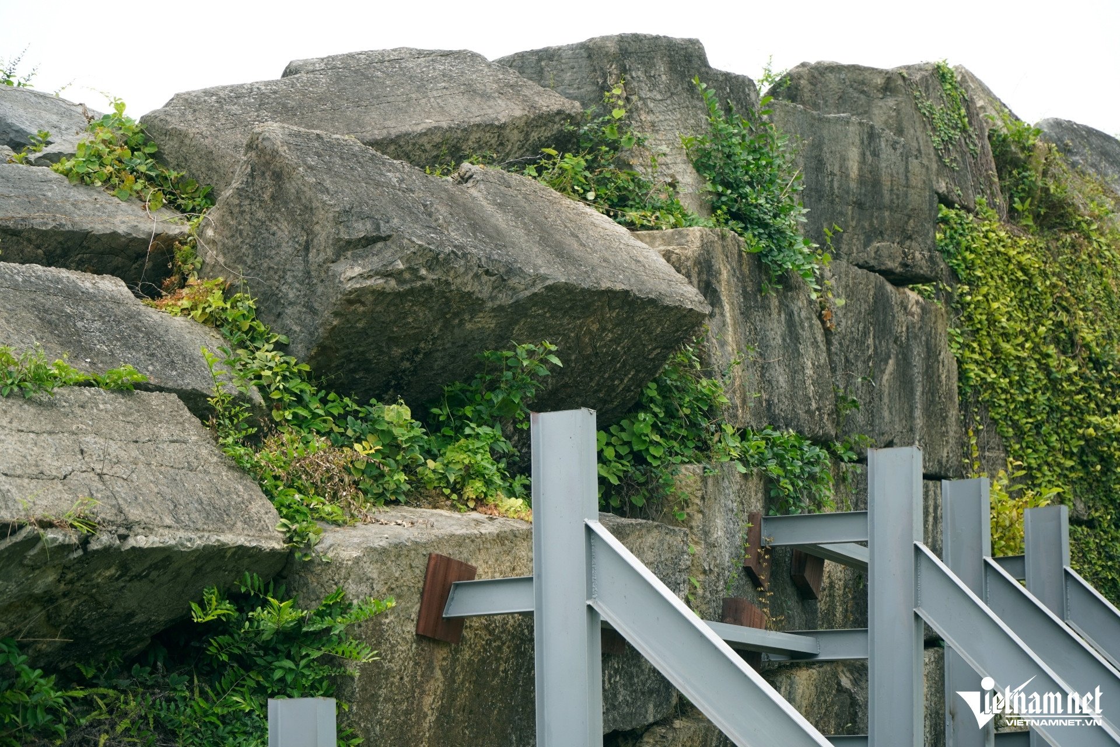

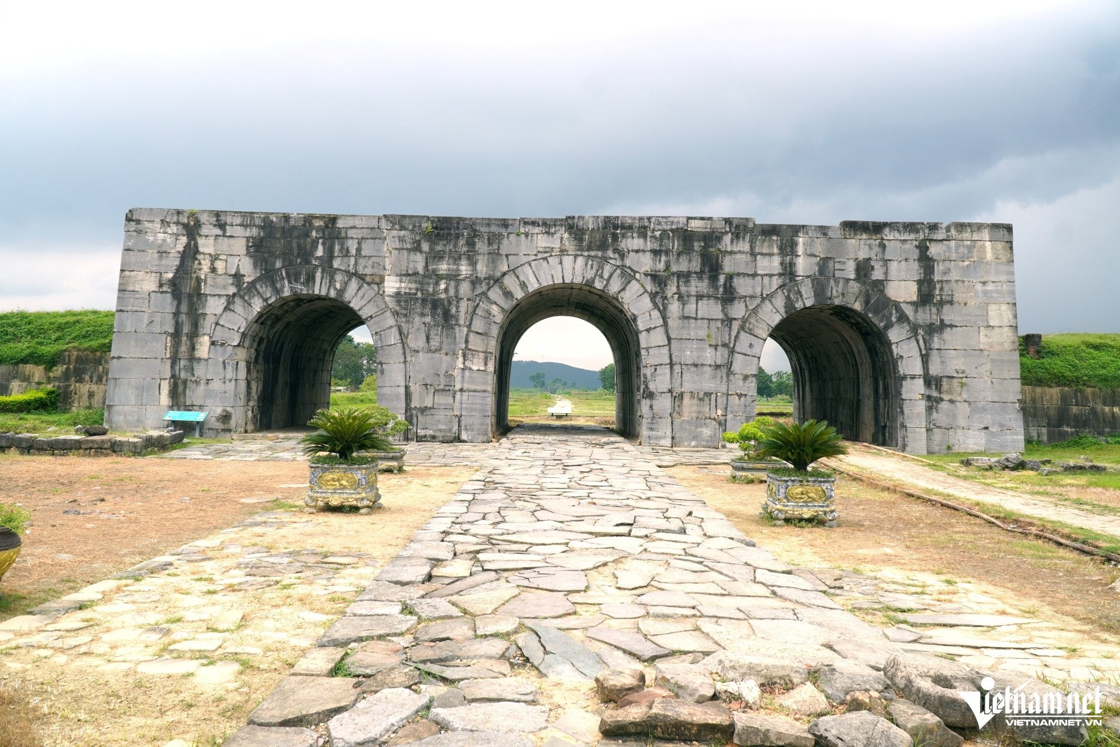
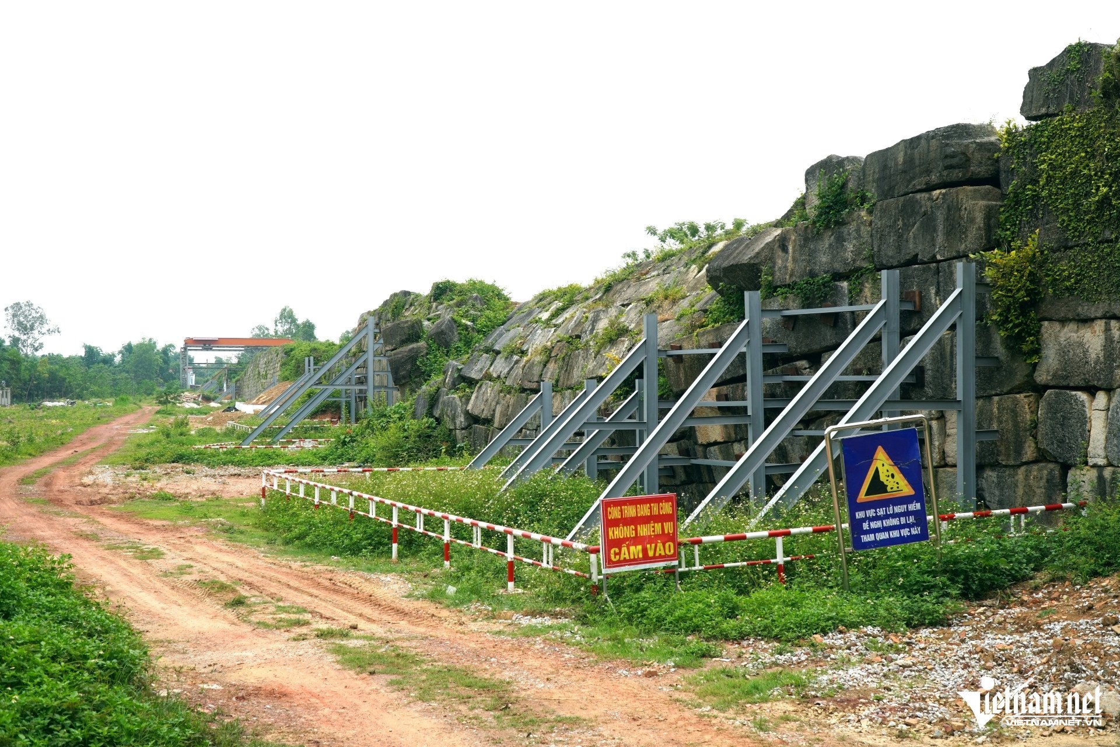
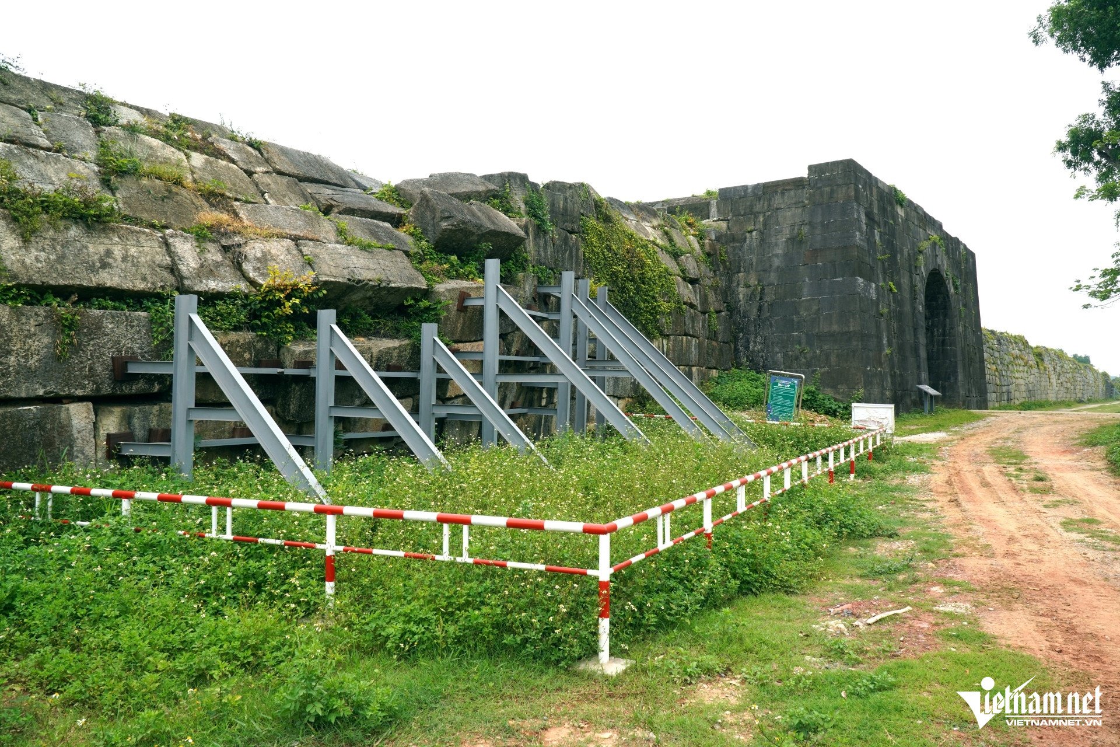
































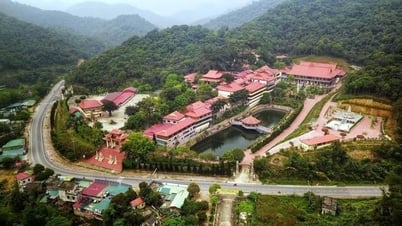

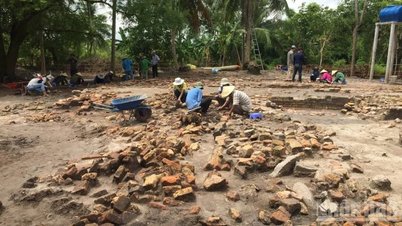

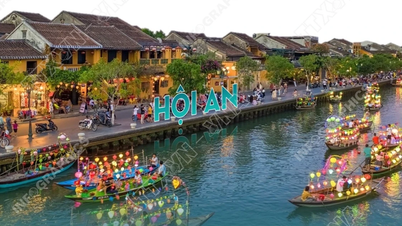








































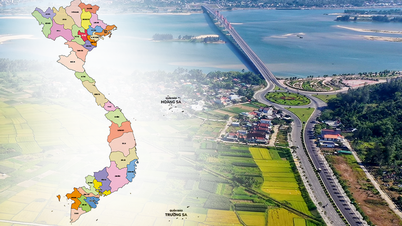


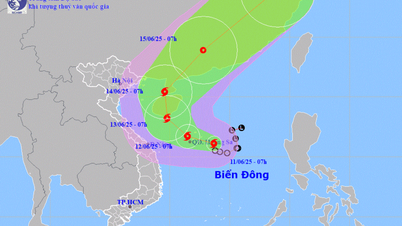

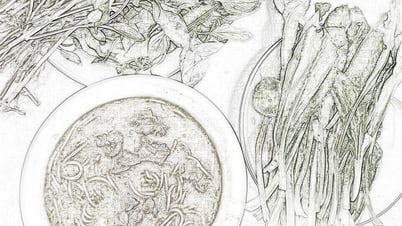


![[Infographic] In 2025, 47 products will achieve national OCOP](https://vphoto.vietnam.vn/thumb/402x226/vietnam/resource/IMAGE/2025/7/16/5d672398b0744db3ab920e05db8e5b7d)









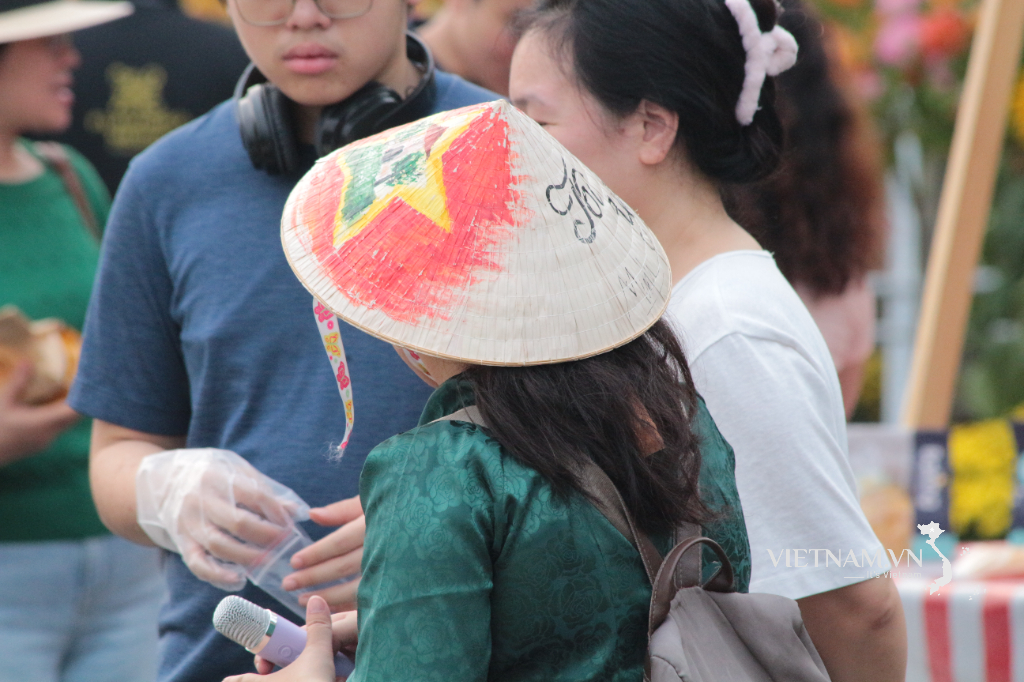
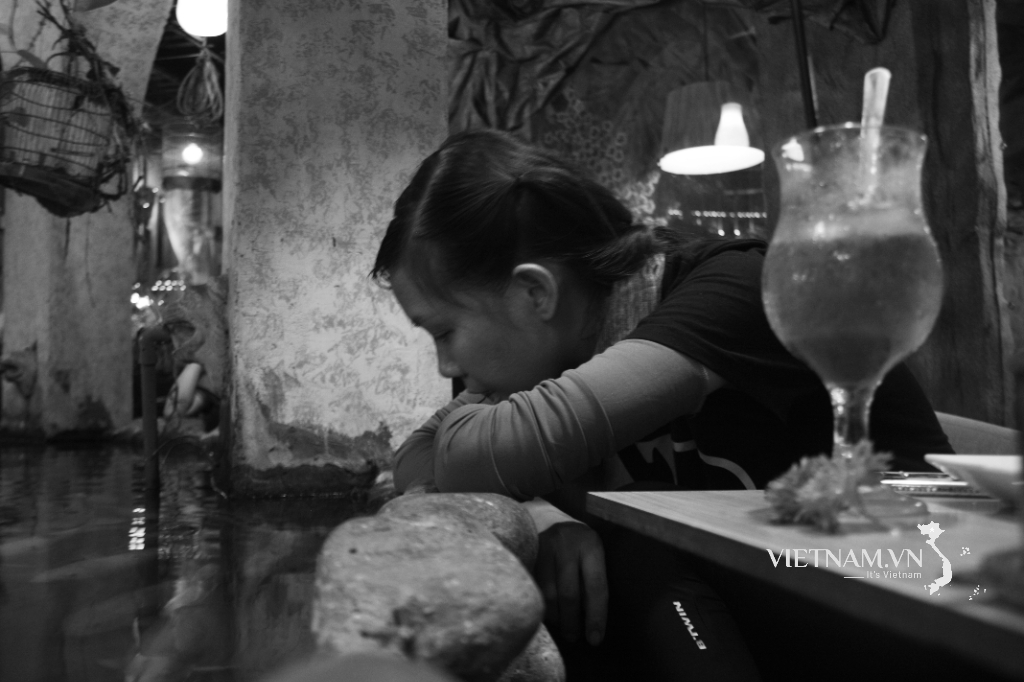


Comment (0)