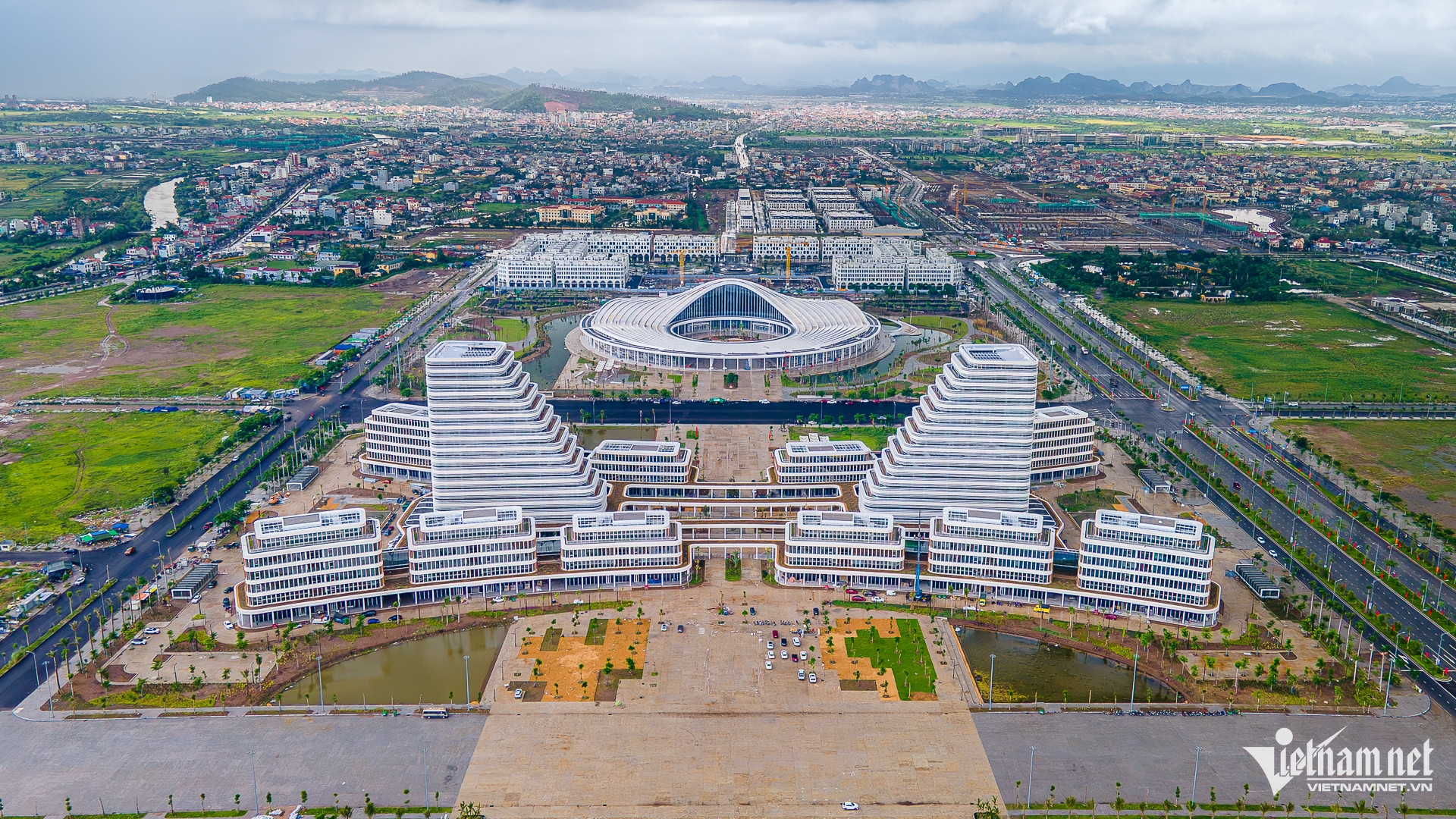
The Hai Phong City Political - Administrative Center building project was started on January 7, 2023, with a total investment of more than VND 2,831 billion, built on an area of 13.63 hectares, including 14 blocks of buildings designed symmetrically along the two axes North - South and East - West. Of which, 4 blocks of 3-storey buildings, 4 blocks of 4-storey buildings, 4 blocks of 5-storey buildings and 2 blocks of 15-storey buildings.
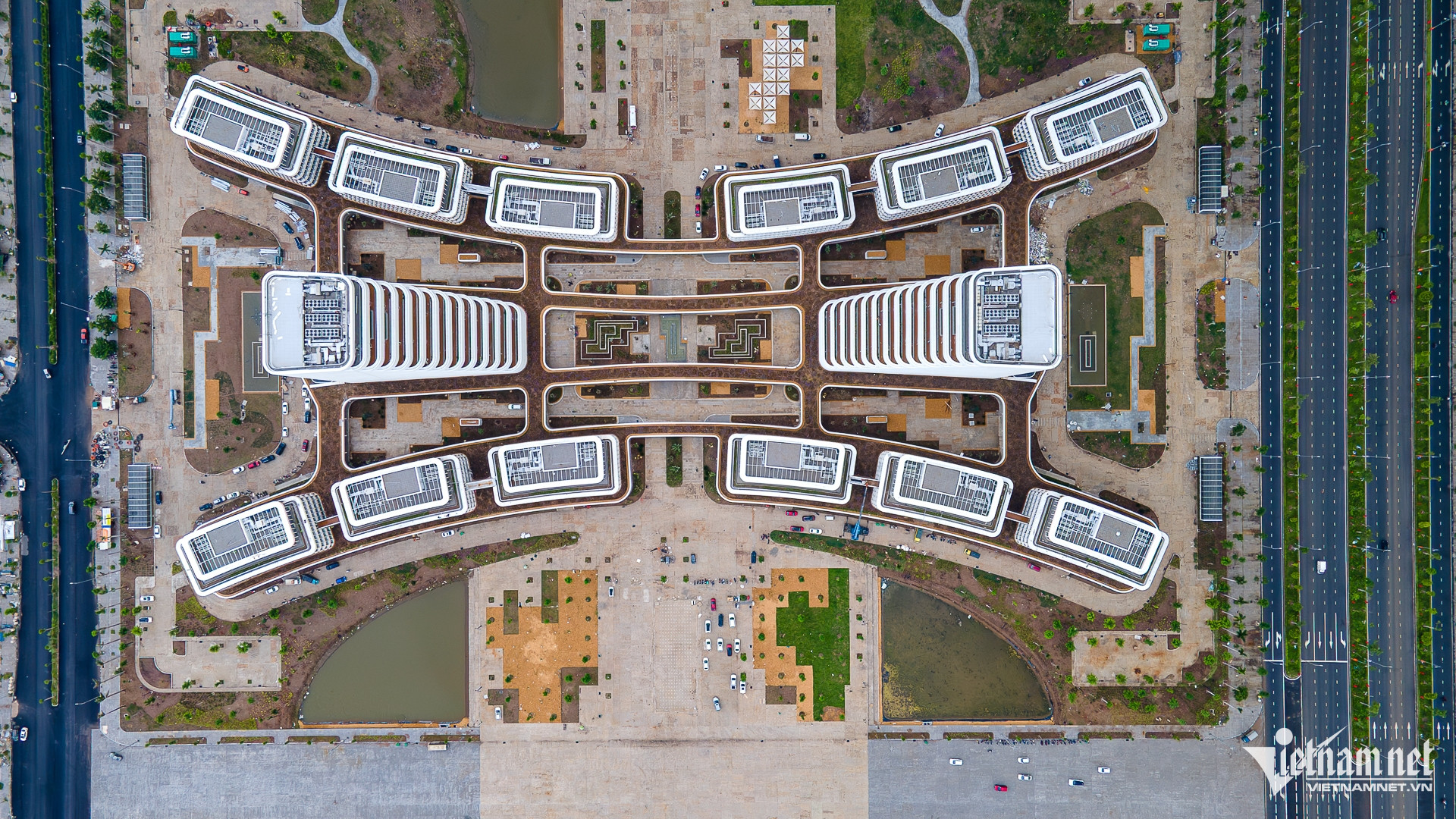
The project is located in Thuy Nguyen City (old), on Do Muoi Street with a scale of 10 lanes. The east of the project borders the central urban area of Hai Phong; the west connects directly to Hai Duong (old); the north borders Quang Ninh, with potential for expansion and regional connectivity; the south is located near the core urban area of Hai Phong, both maintaining connections with the seaport and avoiding pressure from urban overload.
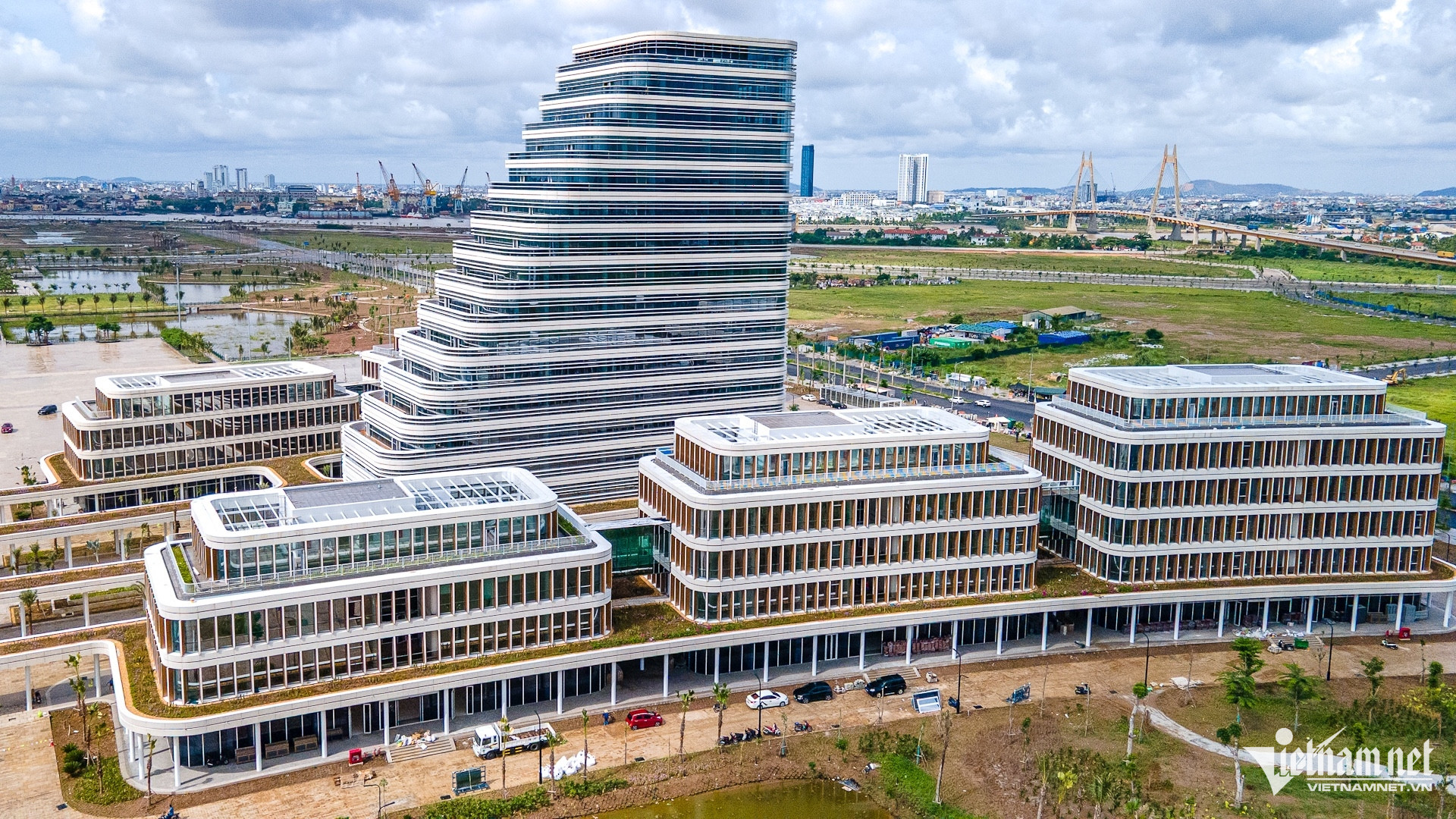
The new administrative area is located in the important economic center of Hai Phong with a large industrial park system and a strong orientation for industrial and service development, capable of playing a coordinating role in economic development for the entire city. The highlight is two 15-storey buildings located symmetrically with a maximum height of 74.4m, gradually lowering towards the inside, creating a converging highlight.
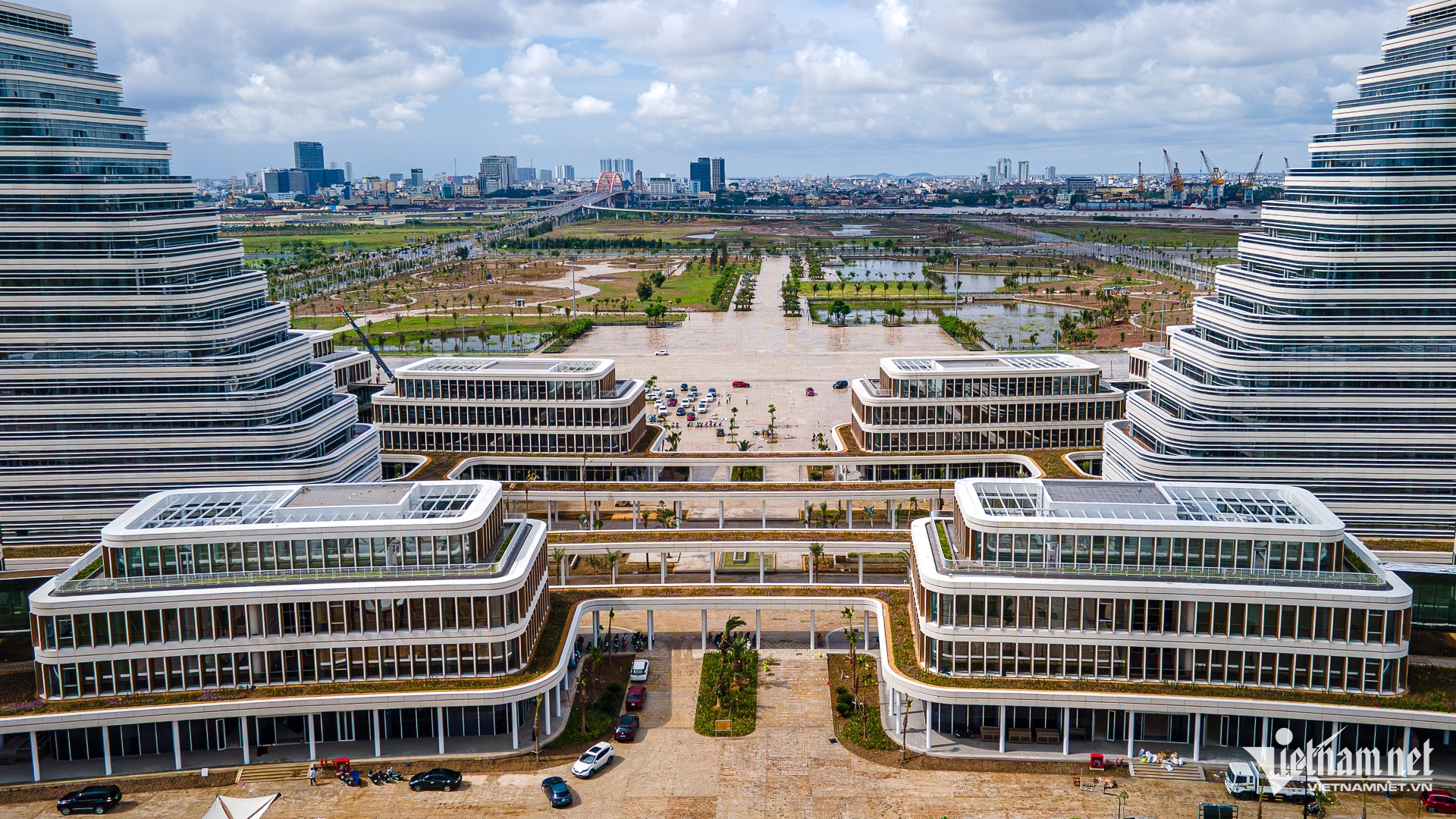
In addition to the main building, in front of the building is a 19-hectare square, where major city activities will take place in the future.
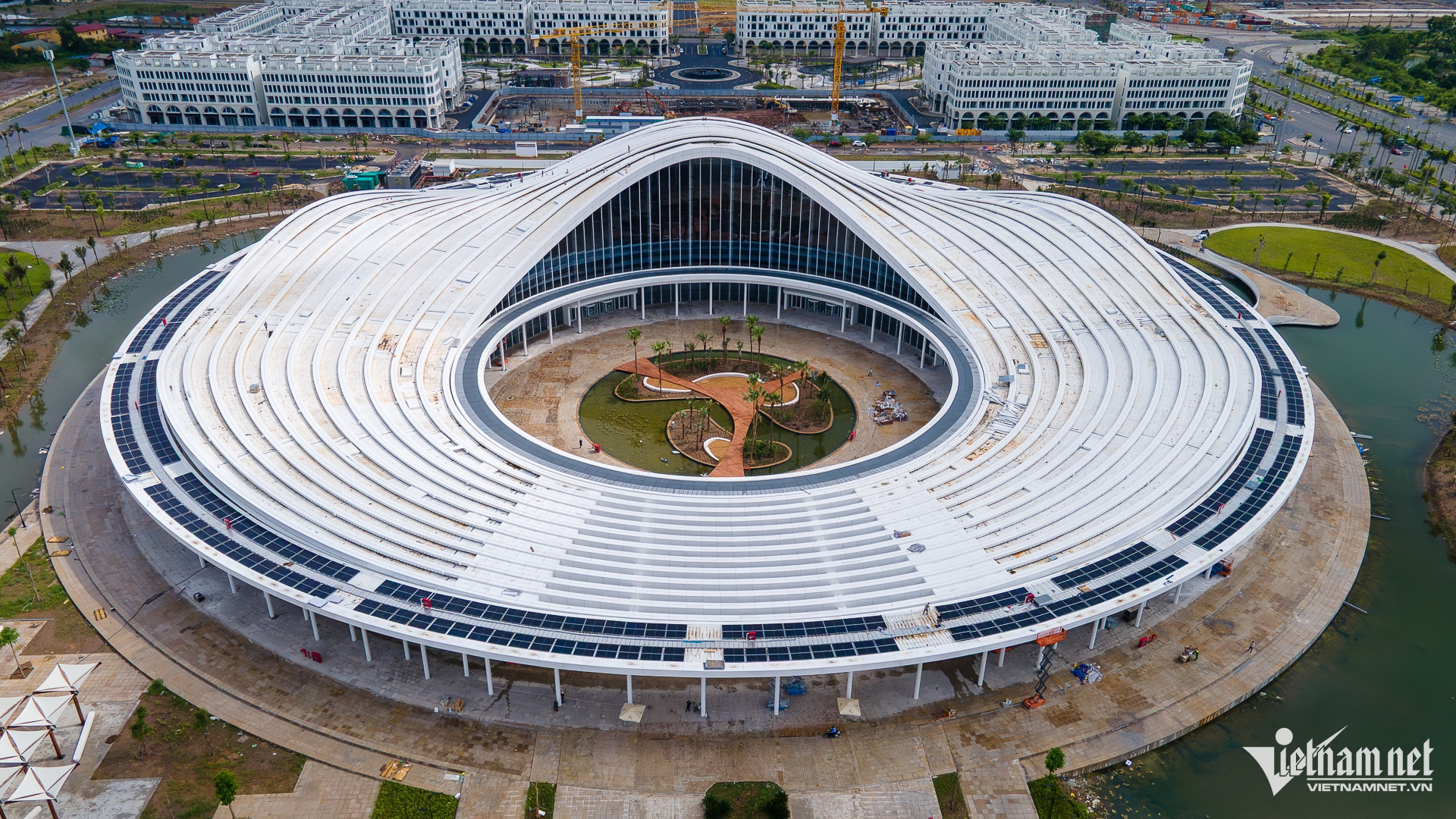
Right next door is the Hai Phong City Convention and Performance Center with a total investment of more than 2,300 billion VND, which is also being basically completed. The hall has a capacity of up to 1,500 seats, a scale of 3 floors and 1 basement, with a total floor area of nearly 50,000m2. The buildings are all designed with modern glass exterior walls.
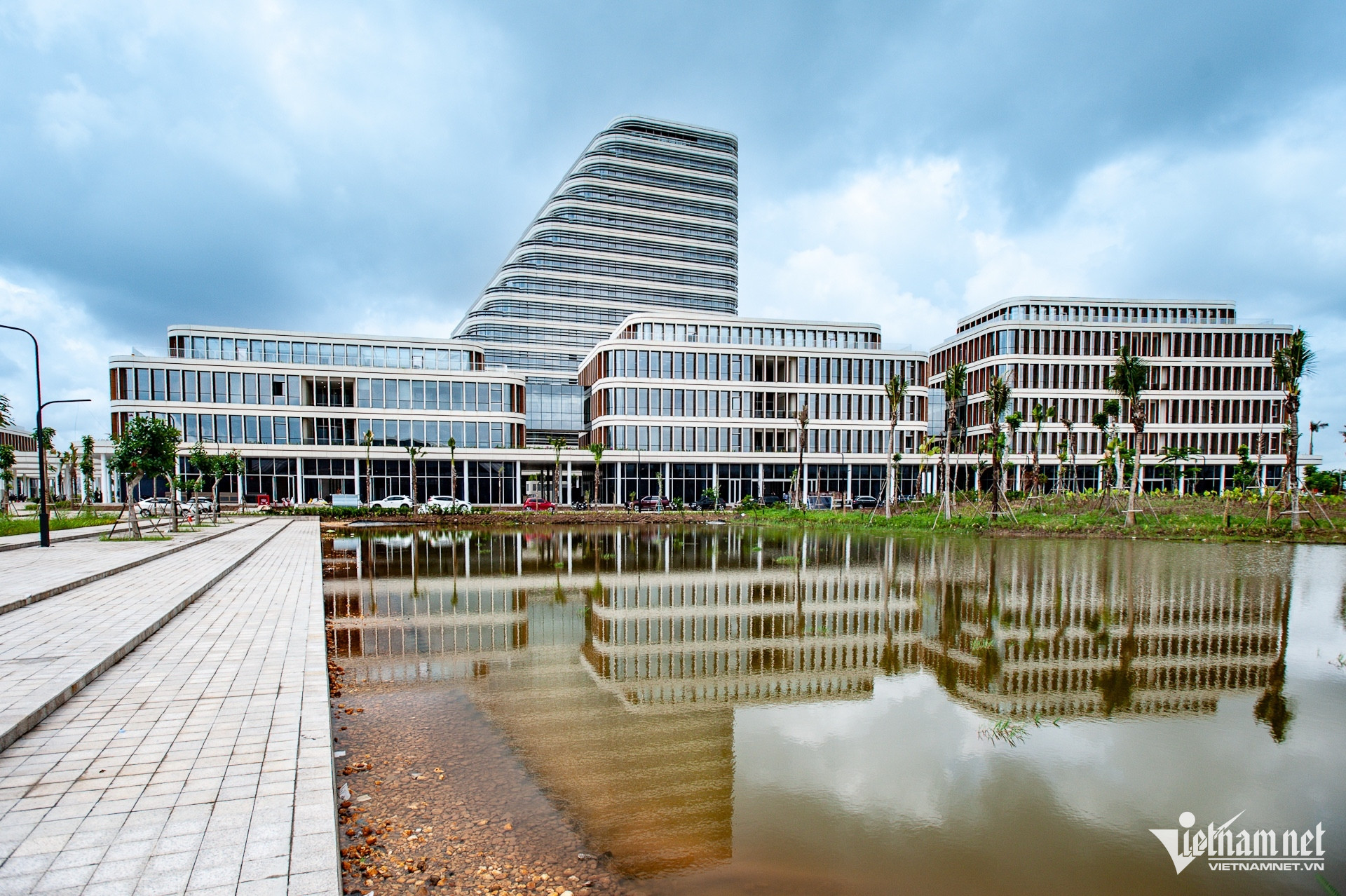
Aesthetic outdoor space with green trees, lawns, and lakes.
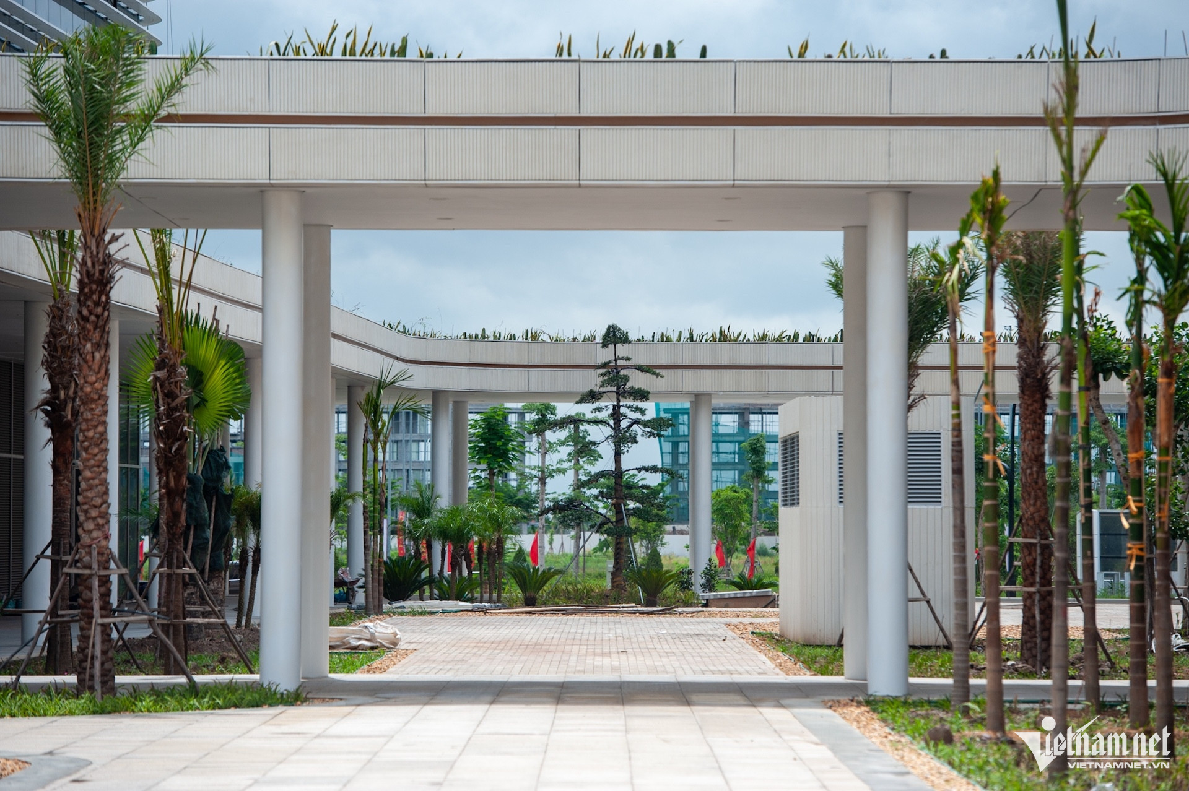
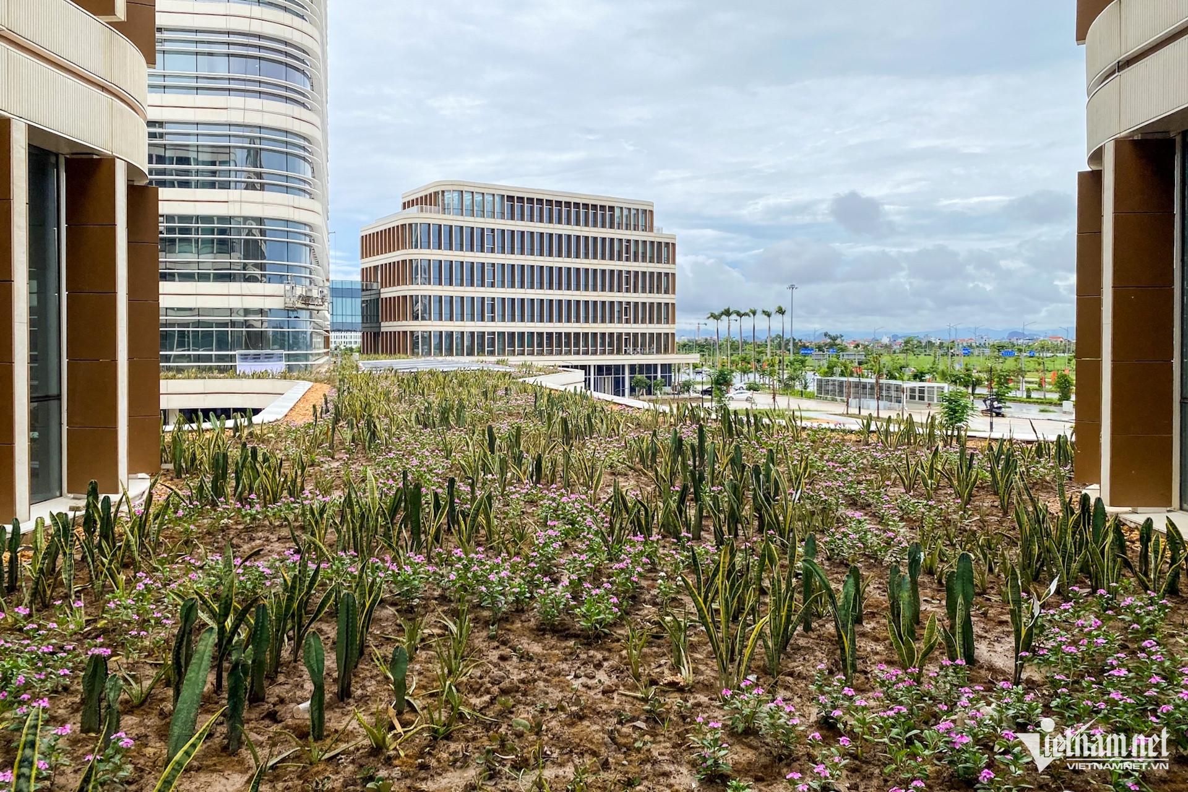
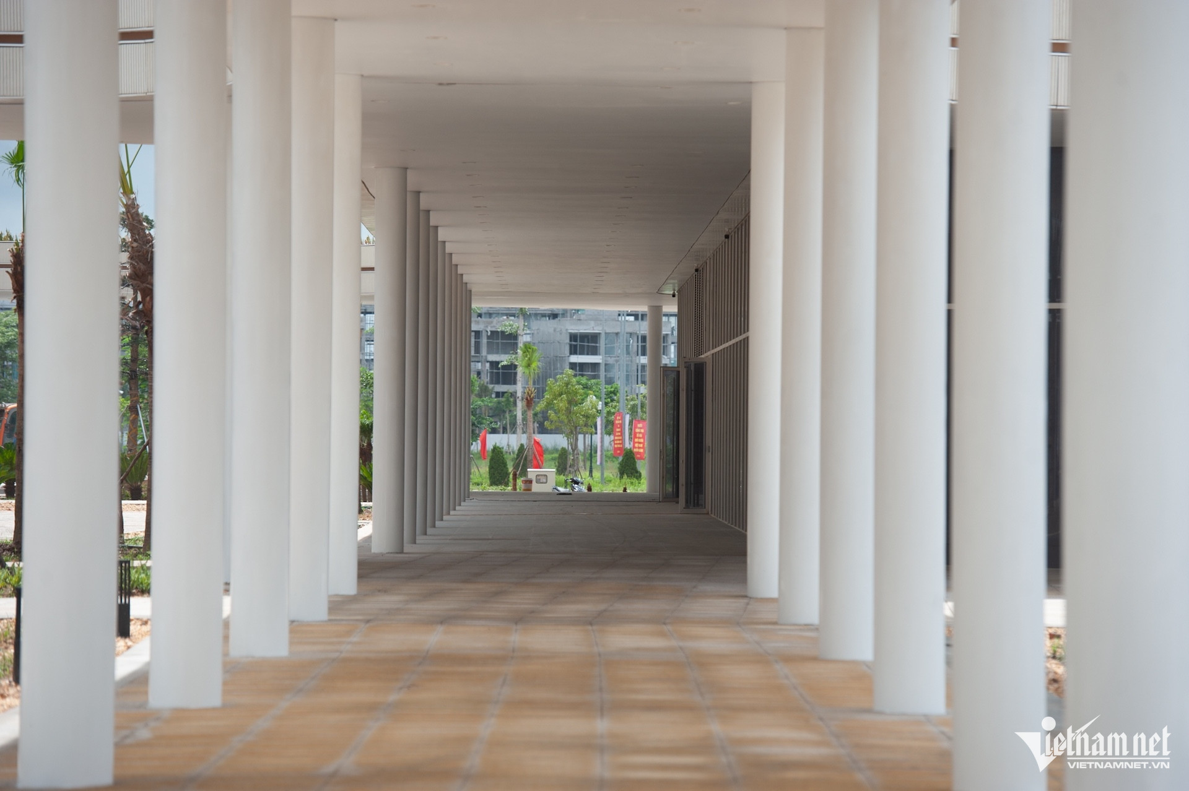
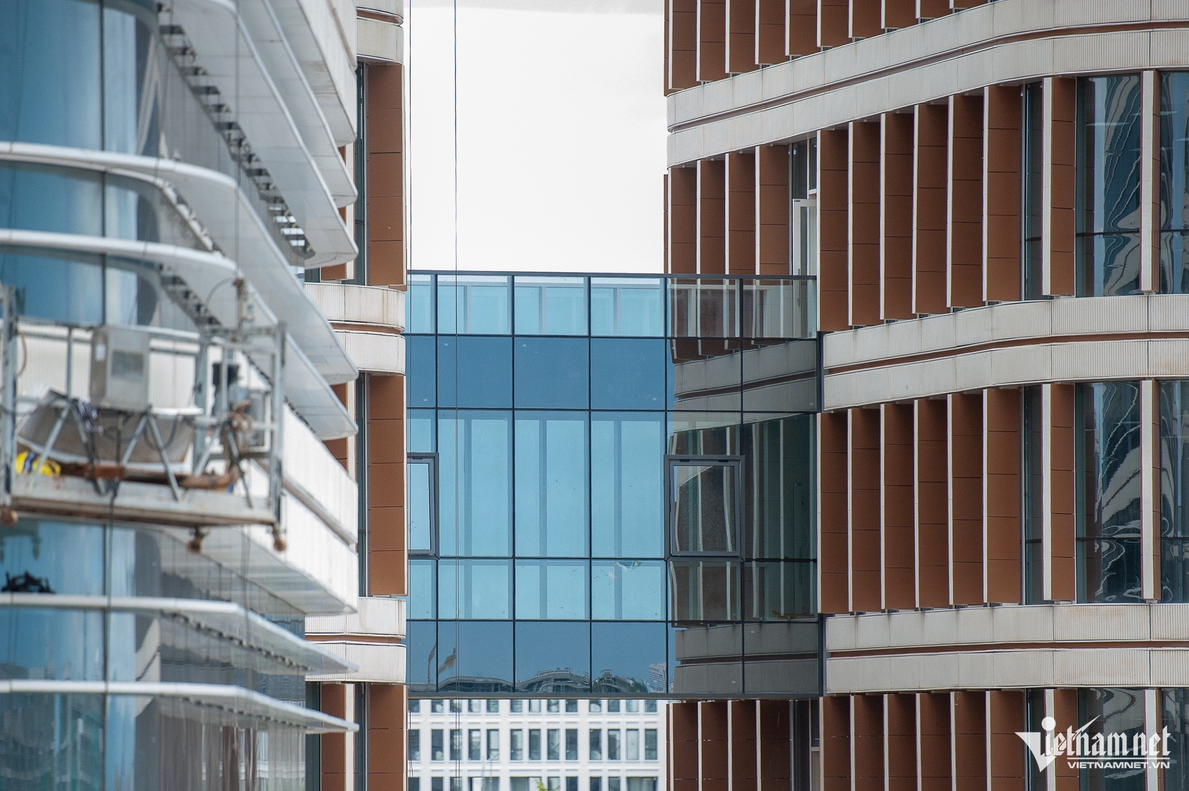
Everything is ready to receive people to trade.
This center has 2 basement entrances, 4 fire escapes; traffic system, internal roads, parking lot; garden, landscape, trees, water surface; outdoor power supply; outdoor water supply and drainage; lighting, communication system. Internal road system connecting the two buildings, with covered corridors.
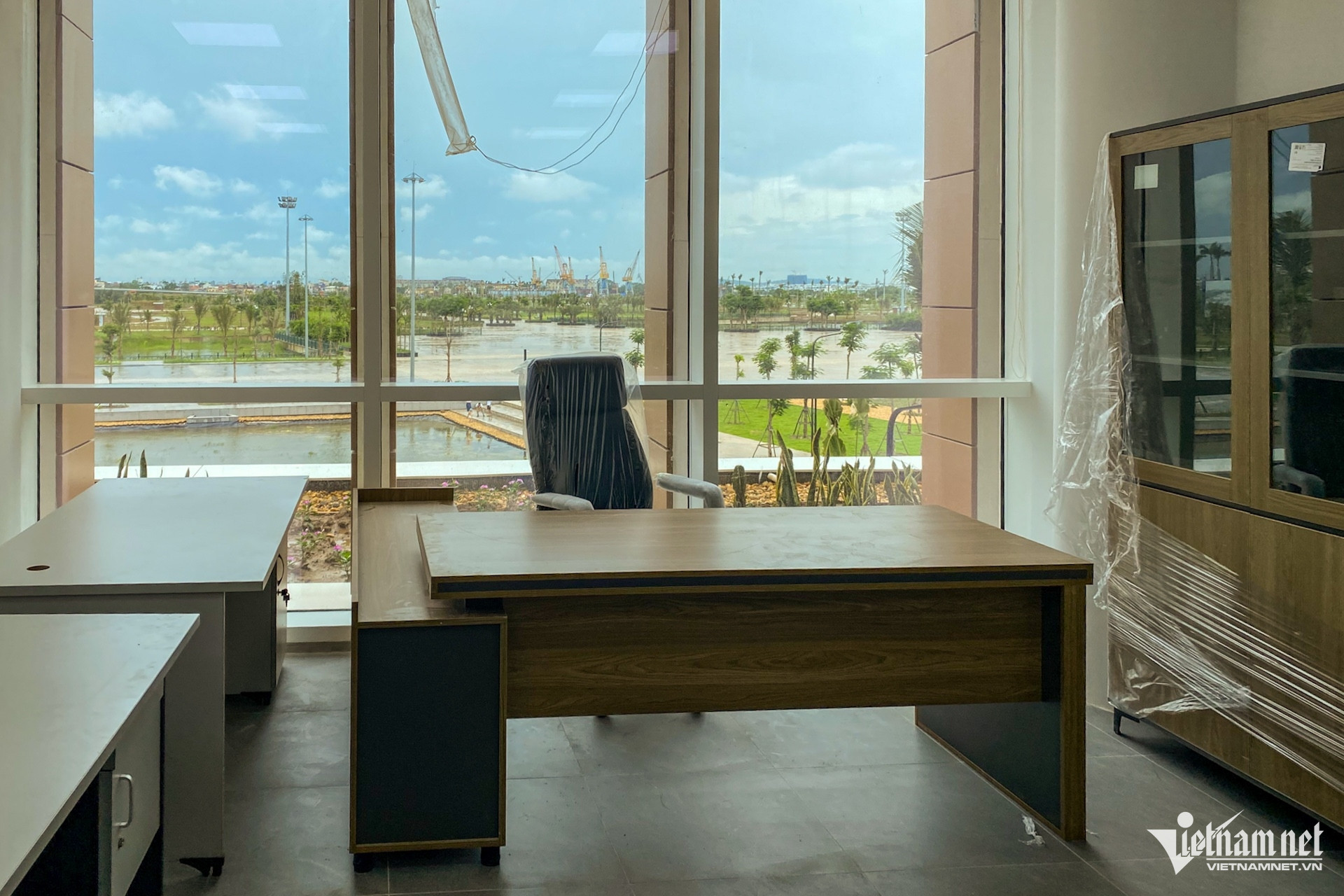
Interior inside.
The functional rooms are all modernly designed, with large glass doors extending from ceiling to floor, maximizing natural light, providing a clear view, creating a spacious and comfortable feeling. Since July 1, Hai Duong and Hai Phong have completed the merger, with about 2,600 officials, civil servants, public employees, and workers from the old Hai Duong province moving here to work. The most modern administrative center in the northern coastal provinces has officially come into operation.
Vietnamnet.vn
Source: https://vietnamnet.vn/tru-so-hanh-chinh-sieu-sang-cua-hai-phong-ngay-dau-don-can-bo-nguoi-dan-2416828.html










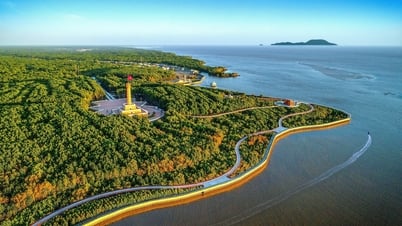

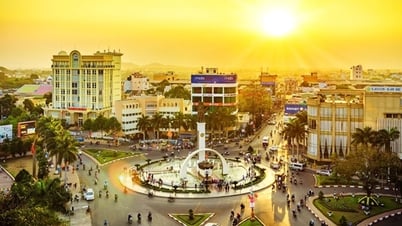

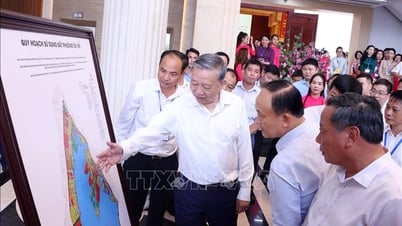
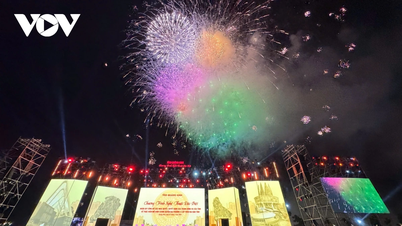

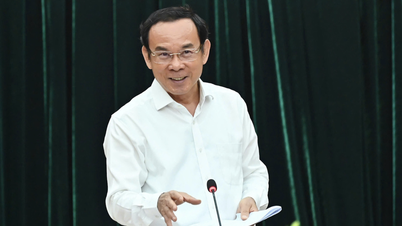





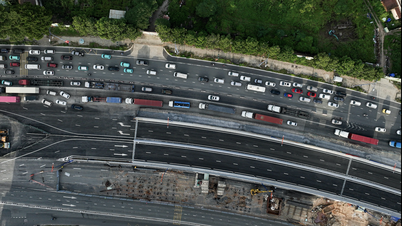







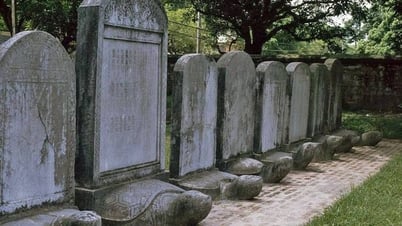





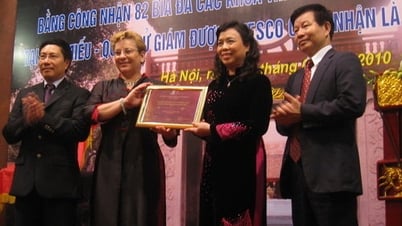

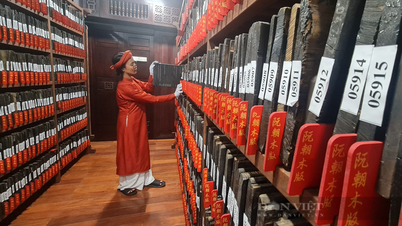





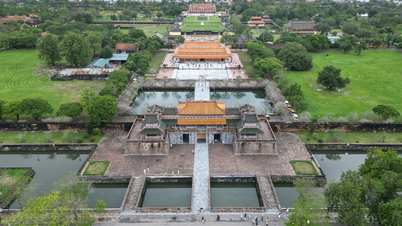


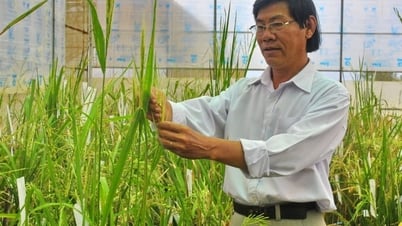

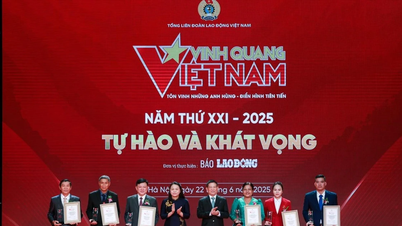

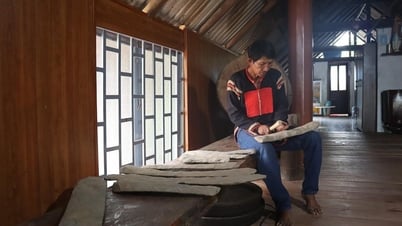

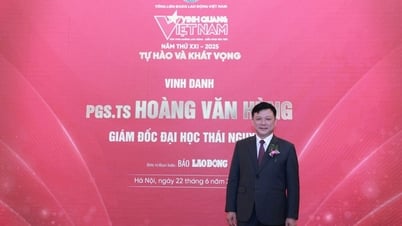



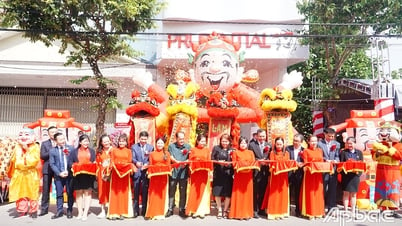



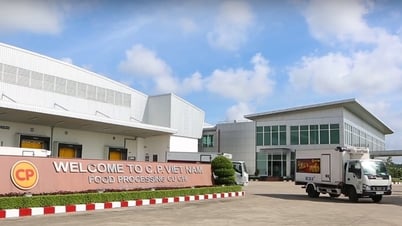




![[Photo] General Secretary To Lam attends the launch of 3 digital platforms serving the implementation of Resolution No. 57-NQ/TW](https://vphoto.vietnam.vn/thumb/402x226/vietnam/resource/IMAGE/2025/7/2/d7fb7a42b2c74ffbb1da1124c24d41d3)
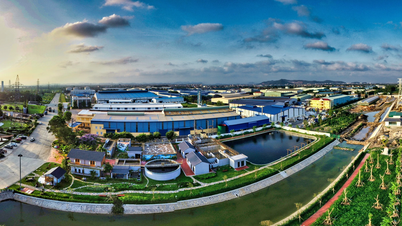

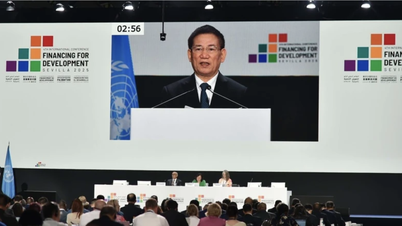











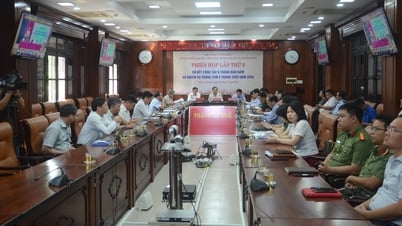

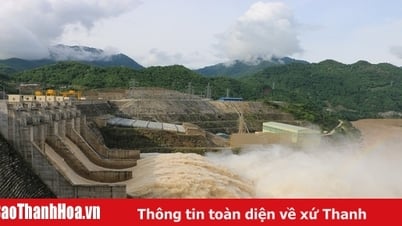


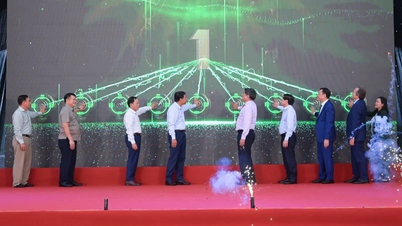










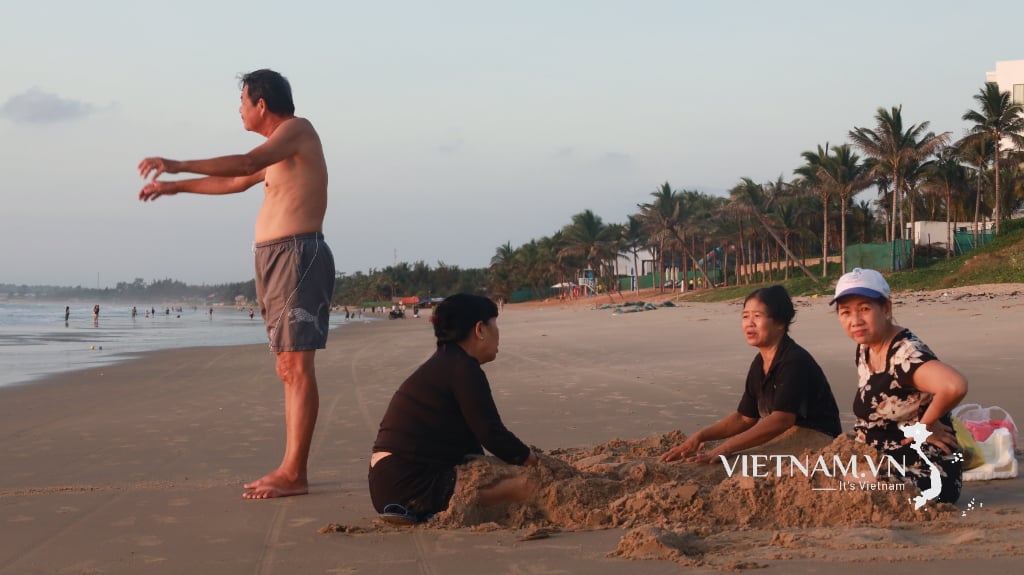



Comment (0)