On the morning of June 25, the Ho Chi Minh City People's Committee held a conference to announce the Project to adjust the general planning of Ho Chi Minh City to 2040, with a vision to 2060. The new project inherits the achievements of previous plans, while overcoming the limitations and shortcomings in the city's urban development process in recent times.
Speaking at the conference, Vice Chairman of Ho Chi Minh City People's Committee Bui Xuan Cuong emphasized that immediately after the Prime Minister approved the task of adjusting the master plan, the city implemented many synchronous tasks, ensuring the progress and quality of the project.
The city also clearly recognizes its central role in implementing national strategies, regional connectivity and socio-economic development.

Vice Chairman of Ho Chi Minh City People's Committee Bui Xuan Cuong. (Photo: Hoang Hung)
Therefore, Ho Chi Minh City has proactively coordinated closely with neighboring localities such as Binh Duong, Dong Nai, Long An, Tay Ninh, Ba Ria - Vung Tau , Tien Giang... to unify spatial development orientation, infrastructure connection, environmental protection and effective exploitation of regional potential.
“This is not only a legal requirement, but also an important guideline for Ho Chi Minh City to concretize its development goals in the new period, maximize advantages, take advantage of special mechanisms, and create sustainable development momentum for the city and the key economic region in the South,” Mr. Bui Xuan Cuong affirmed.
Vice Chairman of Ho Chi Minh City People's Committee Bui Xuan Cuong said that this planning project will be the foundation for organizing the establishment of zoning and detailed planning.
“ We are committed to not leaving any gaps or waiting periods in urban development management,” said Mr. Cuong.
In particular, this is also an important stepping stone towards planning a unified Ho Chi Minh City, in the context that the city and the whole country are preparing for the arrangement of the administrative apparatus and operation of the new Ho Chi Minh City model - merging with Binh Duong and Ba Ria - Vung Tau.
Goal: Ho Chi Minh City - global city
The project defines a vision for 2060, Ho Chi Minh City will become a global city - civilized, modern, humane, with a development level equivalent to major cities in the world. The city will be the economic, financial, and service center of Asia; an important growth pole, promoting the development of the Southern region and the whole country.
The city aims to be a place with high living standards and quality of life, unique culture, strongly attracting international financial institutions and economic corporations.
Ho Chi Minh City is planned according to a multi-center urban model, with a diversity of ecological spaces, development orientation along 9 radial axes (including 4 East-West axes and 5 North-South axes) and economic diffusion through 3 belts and maritime economic corridors.
The city is divided into 6 urban sub-regions, with main development centers including: the core area of Ho Chi Minh City (Saigon - Cho Lon), Truong Tho - Rach Chiec, Phu My Hung (expansion), Tan Kien, Northwest Hoc Mon - Southwest Cu Chi... These areas have high feasibility and are convenient in connecting with the city center.

Panorama of Ho Chi Minh City
Each area is oriented towards multi-functional development, capable of meeting the needs of employment and high-quality living environment on site, associated with the role of regional, national and international center, while effectively connecting with the urban infrastructure system and TOD orientation (urban development along public transport axis).
According to the project, Ho Chi Minh City has about 32,000 hectares of land with potential for TOD development. Of which, 9,000 hectares are industrial, production or converted land; about 23,000 hectares are existing land that can be redeveloped in conjunction with residential areas for renovation, improvement or conversion of function.
Ho Chi Minh City also focuses on planning a system of open and public spaces, associated with ecological landscapes and the natural environment. In the central urban area, about 30% of the redeveloped land area will be reserved for public green parks.
Park space and public walkways are organized along the river and canal system, minimizing the construction of motorized roads separating riverside parks from urban spaces. Particularly in Can Gio, mangrove forests will be exploited for sustainable eco-tourism such as organizing hot air balloon flights to view the forest from above, building walkways and viewing huts in the core forest area.
Ho Chi Minh City aims to develop modern business centers that can create high economic value, linked to regional transportation systems and international gateways. Each center will develop according to a specialized value chain, attracting businesses by field.
The city will also reorganize urban space into about 60 "living and working basins", based on exploiting the potential and opportunities of each zone. Each basin has a radius of about 5km (rural areas can be larger), integrated with commercial, service and employment centers, playing the role of regional, national or international urban areas.
Traffic connections between urban and regional centers will be through a large-scale public transport system along with major road and waterway axes, creating a flexible and efficient operating network.
Ho Chi Minh City takes the Saigon River axis as the "urban facade", from the traditional riverside central area spreading out into an urban strip on both sides, forming the "extended heart" of the city. This will be the area with the highest value in terms of history, landscape and cultural identity, becoming an attractive destination for people and domestic and international tourists.
On June 11, 2025, the Prime Minister signed Decision No. 1125/QD-TTg approving the Project to adjust the General Planning of Ho Chi Minh City to 2040, with a vision to 2060.
Source: https://vtcnews.vn/tp-hcm-huong-den-thanh-pho-toan-cau-trung-tam-kinh-te-chau-a-ar950851.html


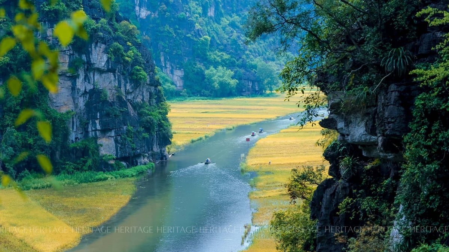
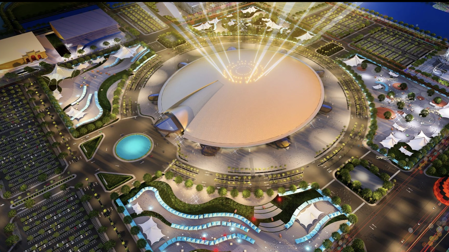
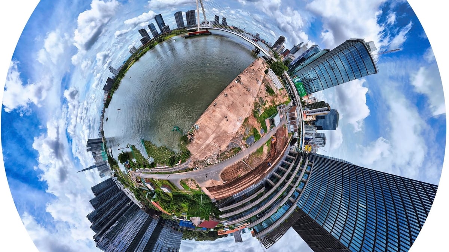

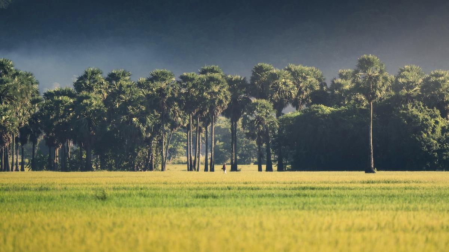

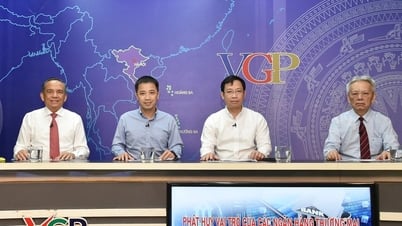

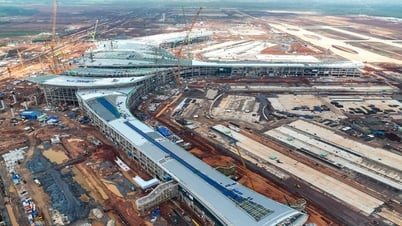


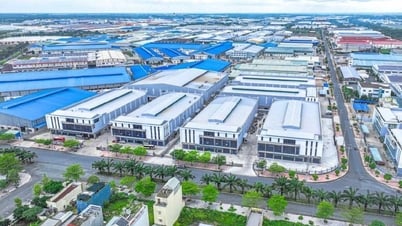

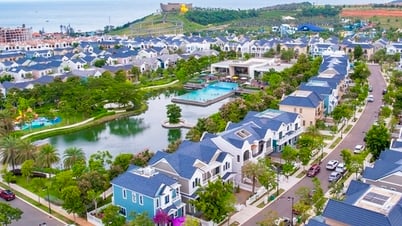





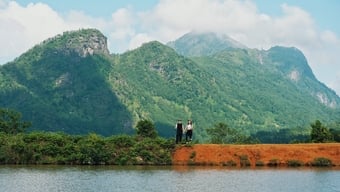




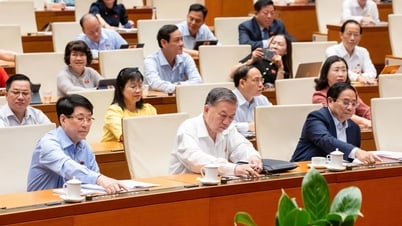
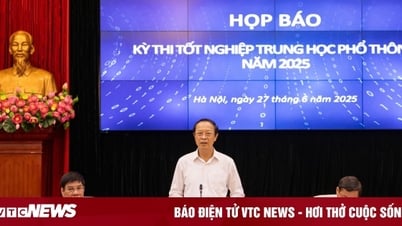
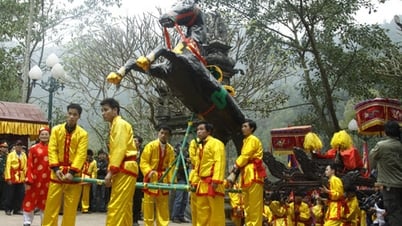
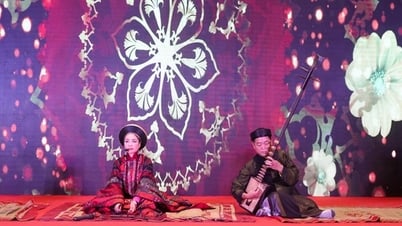
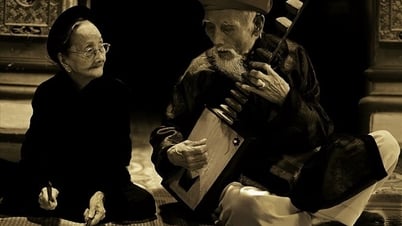

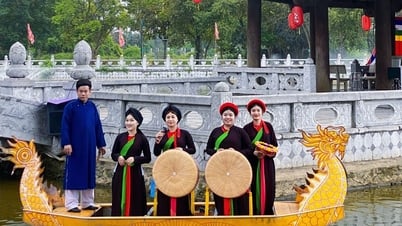

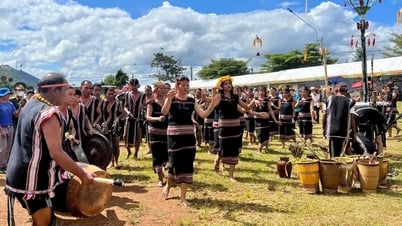

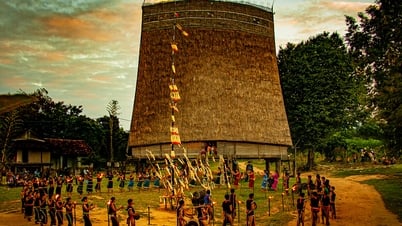







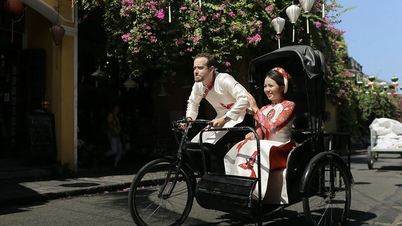





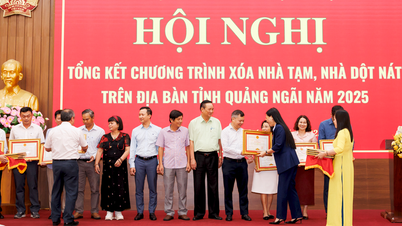
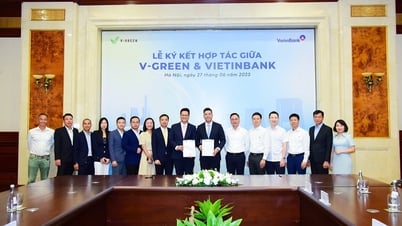



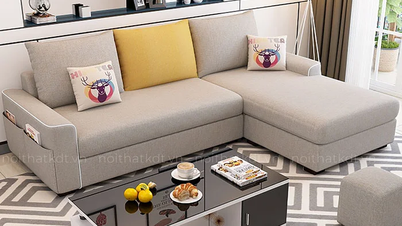


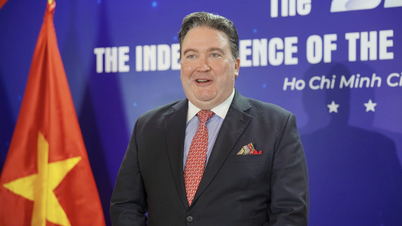







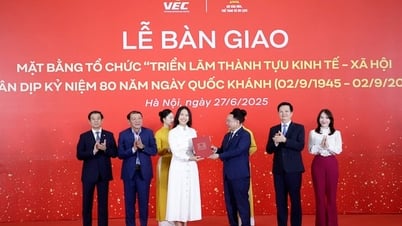




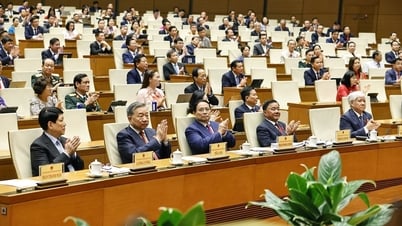

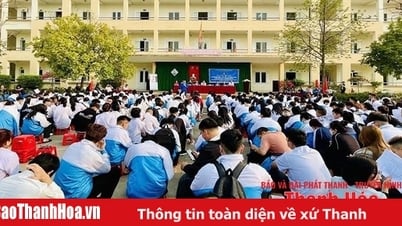

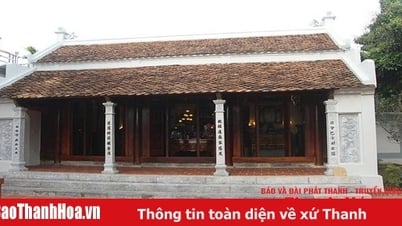
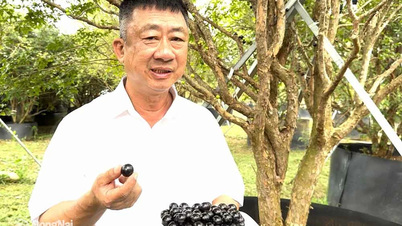

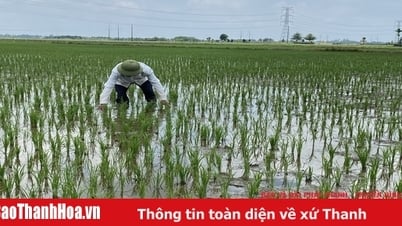




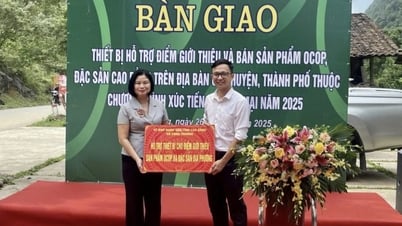





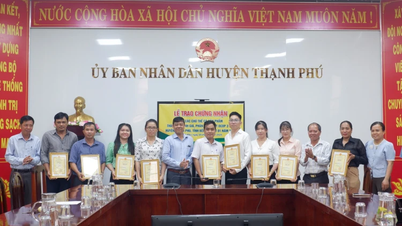

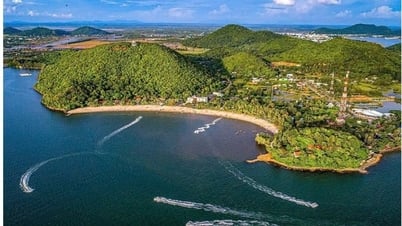


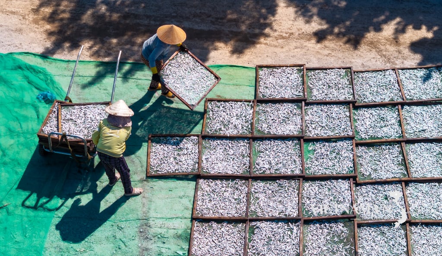
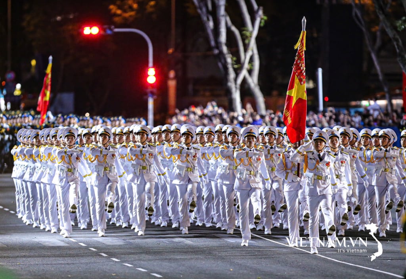
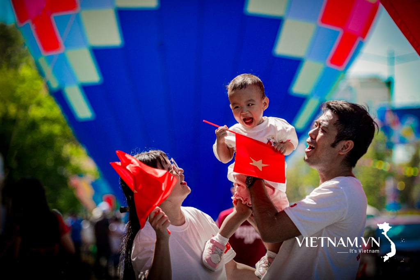
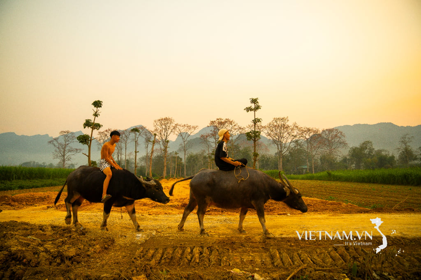
Comment (0)