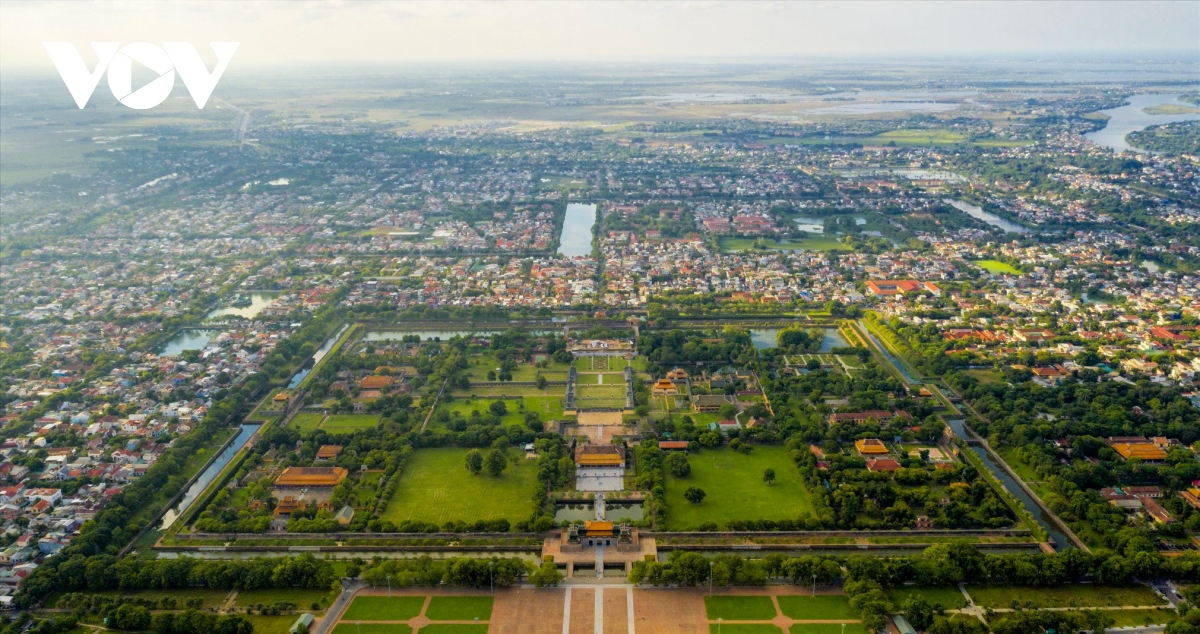
The Imperial Citadel has a nearly square plan, each side is about 600m, built of bricks, 4m high, 1m thick, surrounded by a protective moat, with 4 gates for entry and exit: The main gate (South) is Ngo Mon, the East has Hien Nhon gate, the West has Chuong Duc gate, the North has Hoa Binh gate. The bridges and lakes dug around the outside of the citadel are all named Kim Thuy.
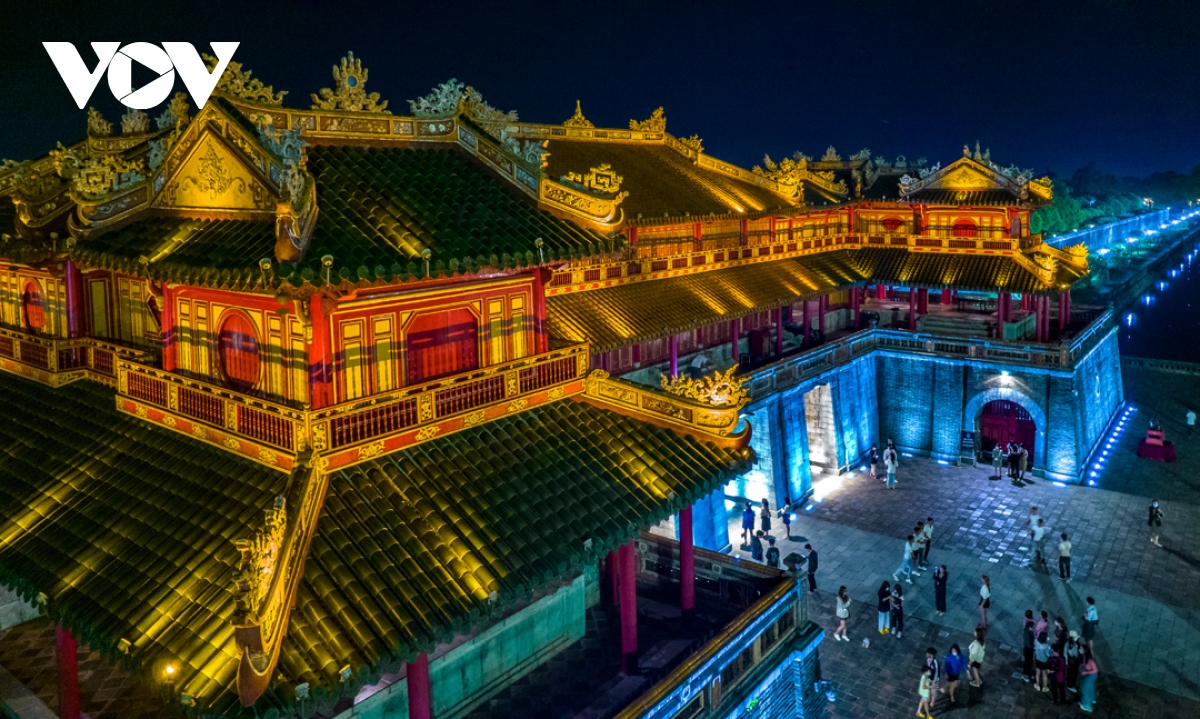
Ngo Mon is the main southern gate of Hue Imperial City, also considered the face of the Imperial City and the feudal dynasty. It is currently one of the architectural relics of the Nguyen Dynasty in the complex of Hue ancient capital relics. Ngo Mon - meaning "noon gate" - faces the south, is the largest of the four main gates of Hue Imperial City.
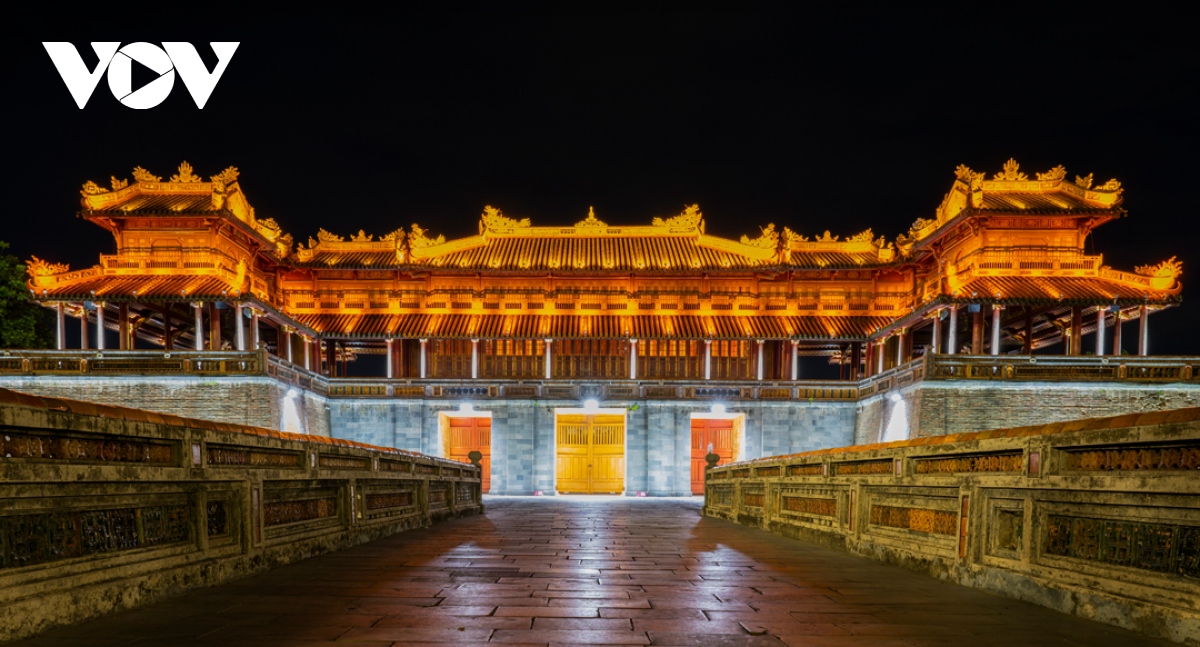
This is a ceremonial platform where many events of the Nguyen Dynasty took place, and it is also a gate reserved for the king or envoys when they came to our country. On August 30, 1945, at the Ngo Mon building in Hue, the abdication ceremony of King Bao Dai - the last king of the feudal dynasty of Vietnam (Nguyen Dynasty) took place, handing over two symbols of royal power, the Emperor's seal and the sword representing military power to the representatives of the Provisional Government and the Viet Minh to become citizens of an independent country.
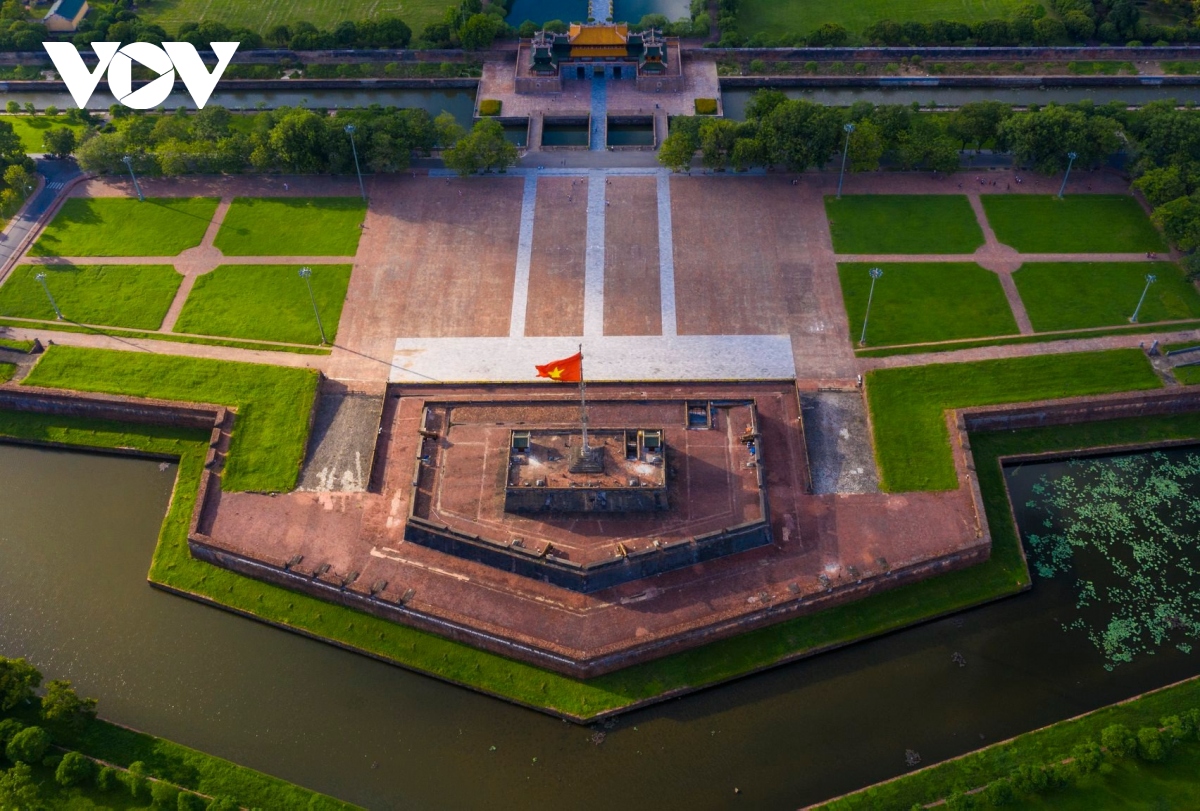
Ngo Mon is located to the south of the central position of the throne in Thai Hoa Palace. In terms of scale, this is the largest gate of the four gates of Hue Imperial City. Based on the compass of Eastern feng shui geography, the south belongs to the "noon" direction on the "ty - ngo" (North - South) axis. The name Ngo Mon comes from there, meaning space and direction; not time as many people mistakenly think. Although it is the main gate, Ngo Mon is not used much because it is highly ceremonial. The gate is usually closed, only opened on special occasions such as when the King enters and exits the Imperial City with a royal procession, or on occasions of receiving important foreign envoys.
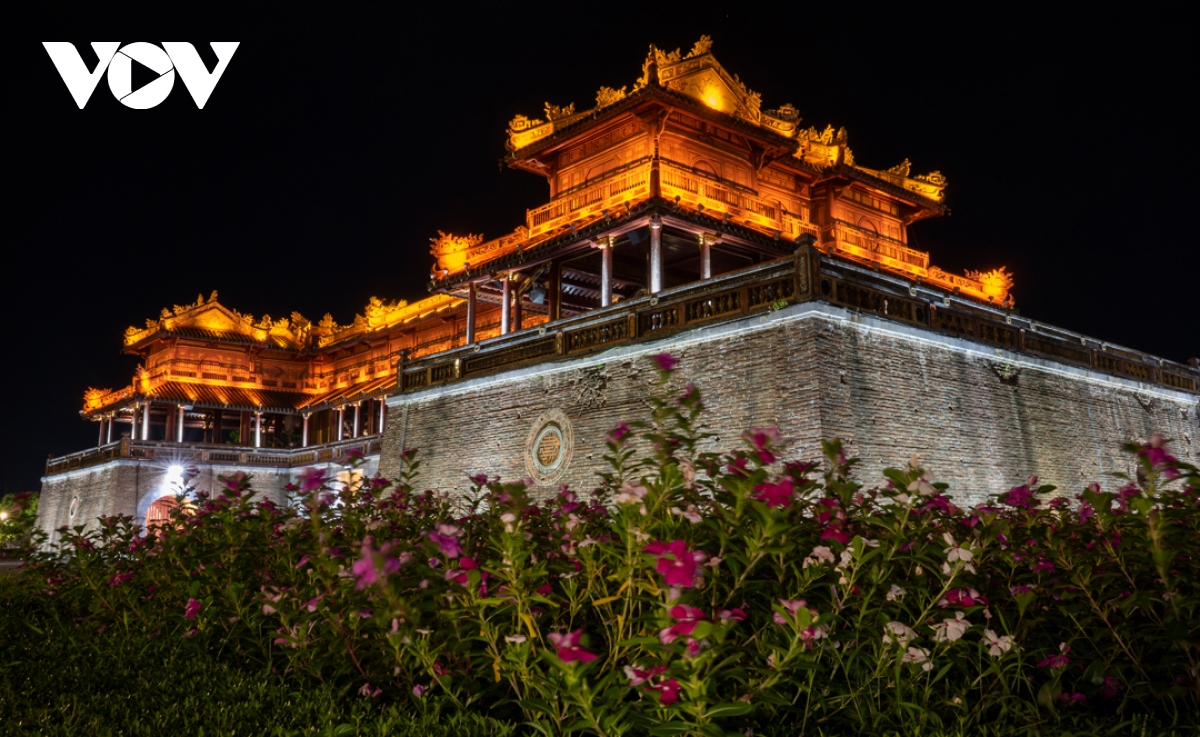
The Ngu Phung Tower is located above the platform, elevated by a 1.15m high platform system that also runs along the U-shaped platform. The tower has two floors, with a frame structure made of ironwood and 100 pillars. Some say that the number 100 represents the harmony of “yin and yang as one”, while others say that it symbolizes the power of hundreds of families.
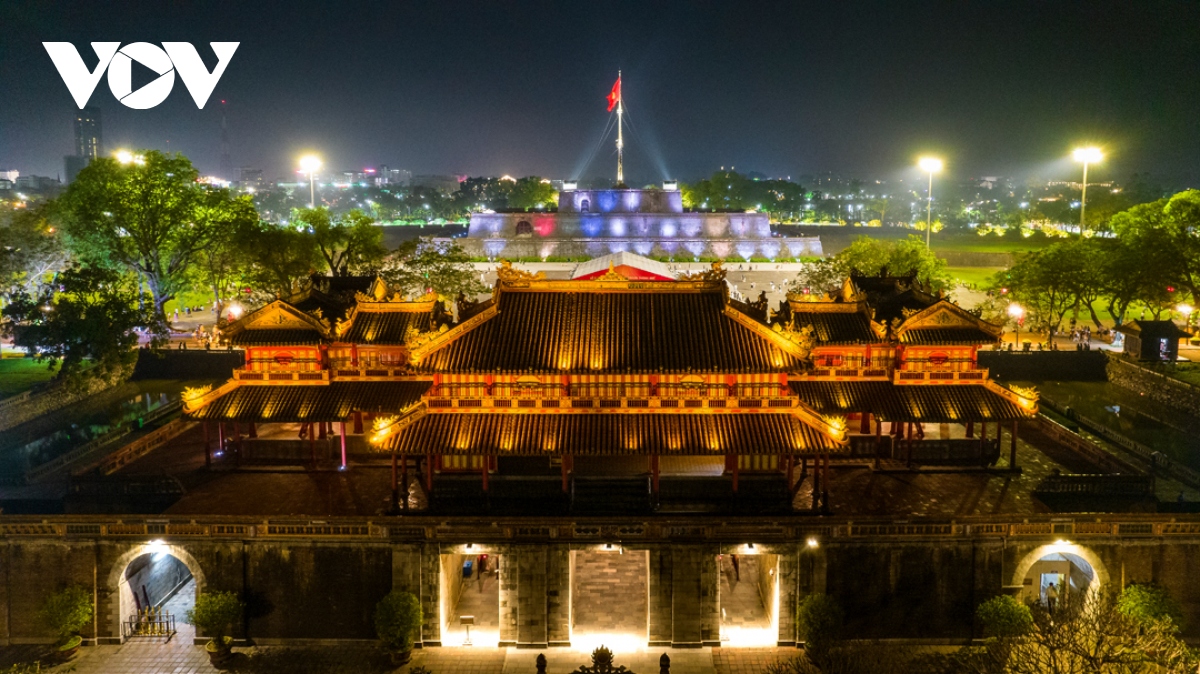
The roofs of the lower floors are connected together, running around to cover the corridor. The roofs of the upper floors are divided into nine sections. Of these, the middle section of the Ngu Phung Tower is covered with yellow glazed tiles, where the king resides. The remaining eight sections are covered with blue glazed tiles.
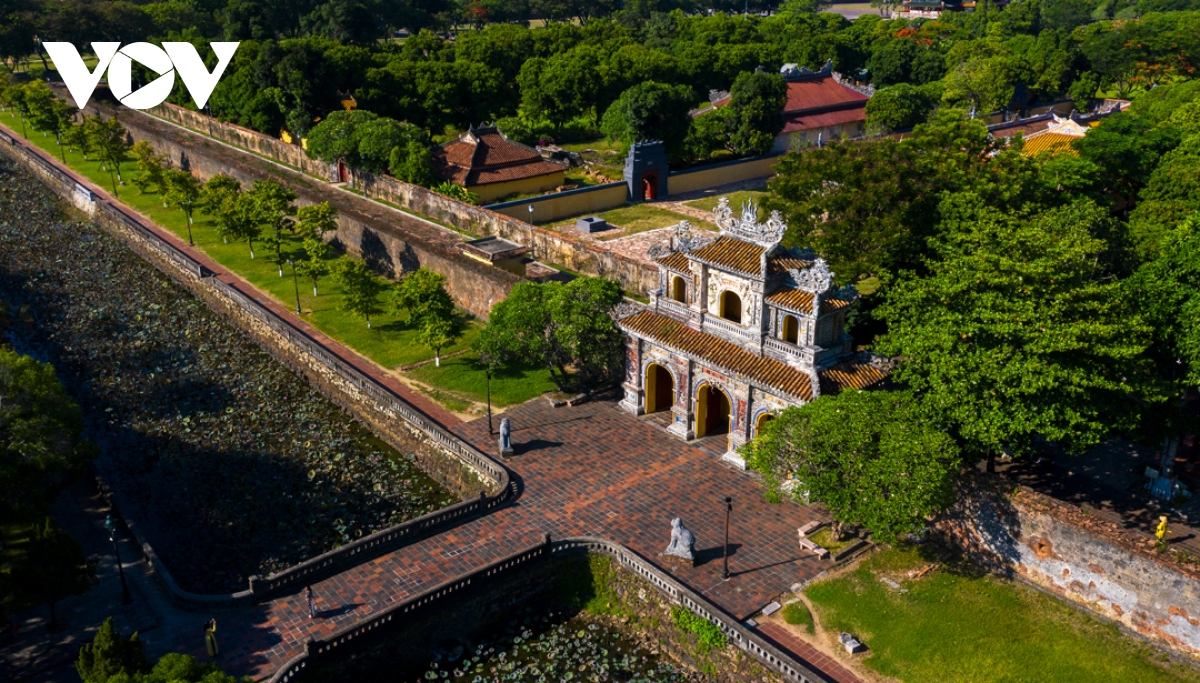
Hien Nhon Gate is located on the east side of Hue Imperial City, for mandarins and men to enter and exit the Imperial City. Hien Nhon Gate was built in 1805, under the reign of King Gia Long. During the reign of Minh Mang, in 1833, the gate was decorated with mosaics of ceramic pieces. During the reign of Khai Dinh, it was restored once more. During the war in 1968, the gate was completely destroyed by bombs.
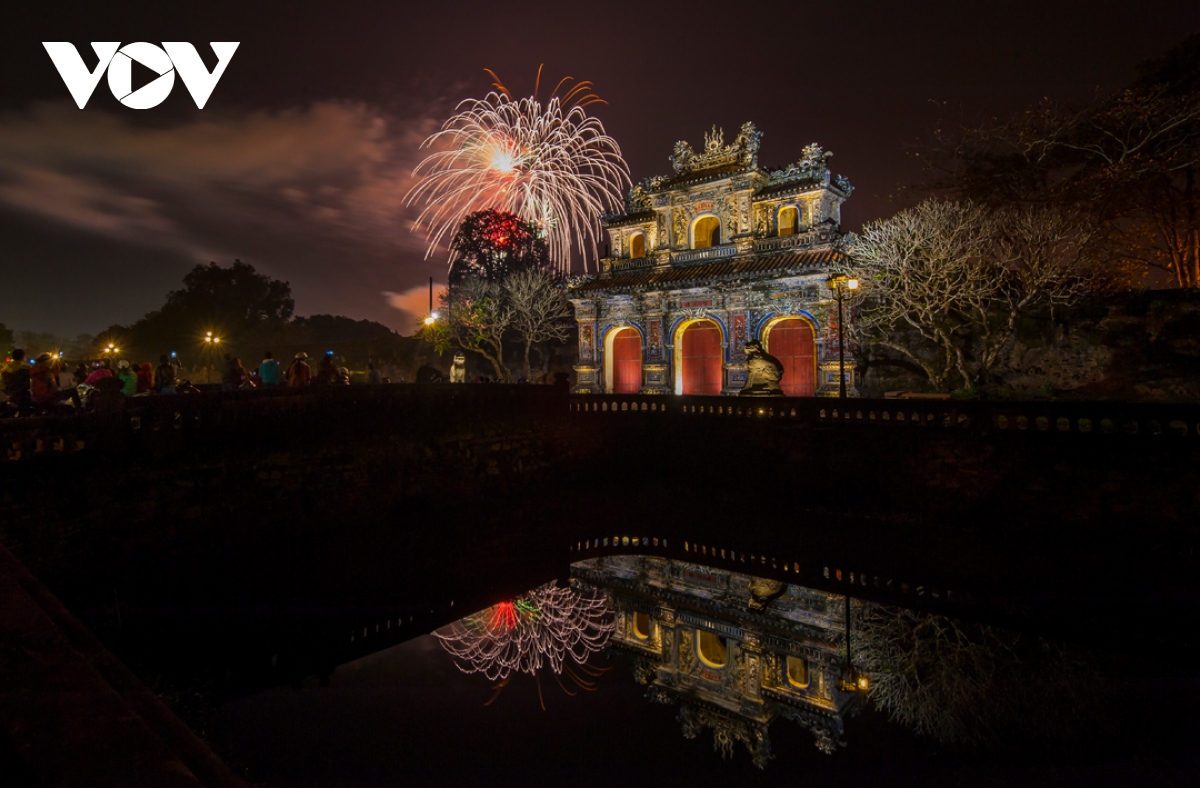
After 1975, the gate was restored to its original state. Today, Hien Nhon Gate is used as an exit for tourists visiting the Imperial Citadel.
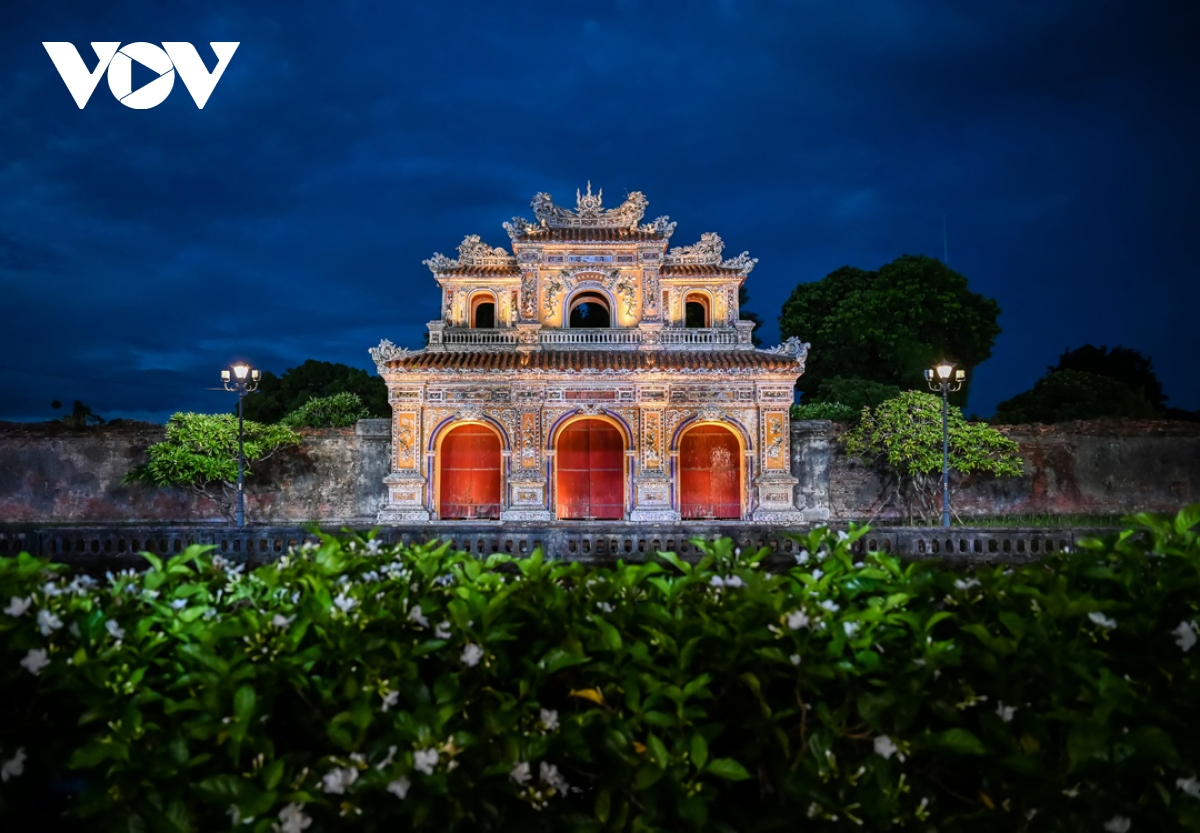
Chuong Duc Gate is the gate located on the west side of the Imperial City. In addition to its function as a gate for ladies in the palace to enter and exit, along with Tay Khuyet Dai, Chuong Duc Gate also contributed to the defense and protection of the royal court and the royal family; at the same time, it created a separation between the life in the palace and the outside society. The concept of “men on the left and women on the right, men are virtuous and women are virtuous” is an important principle in the architectural works of the Nguyen Dynasty.
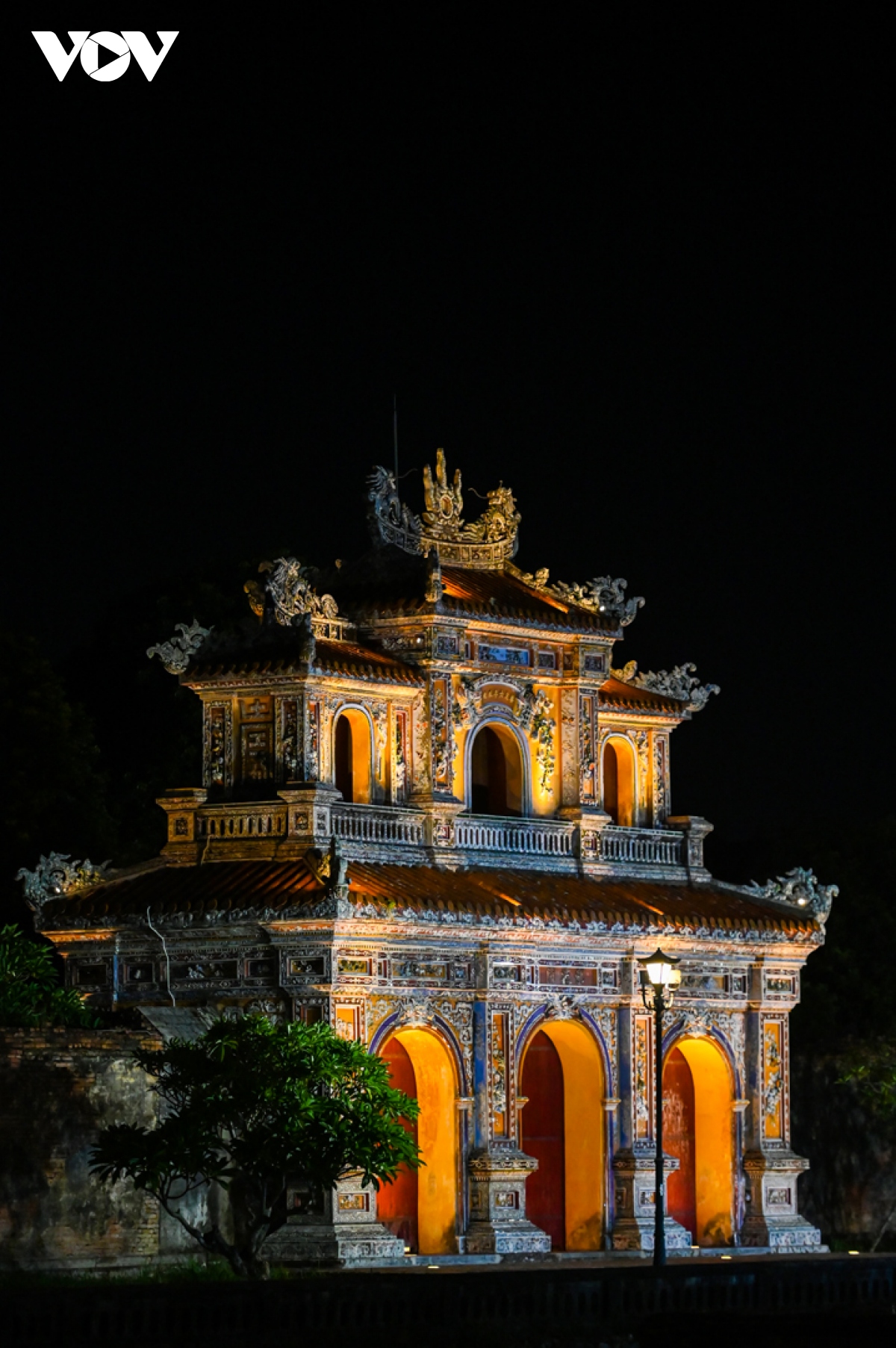
Chuong Duc Gate has three floors, on the pillars of the door body divided into many compartments, each compartment is decorated with many different themes, which are paintings and unique works of art. The roof system is covered with royal glazed tiles; the round tile ends protrude above and are embossed with the word "Tho" in a round frame, the sunken tile ends below are embossed with the head of a bat, this decorative motif is very popular in the relics of the Nguyen Dynasty with the meaning "Phuc Tho Khang Ninh".
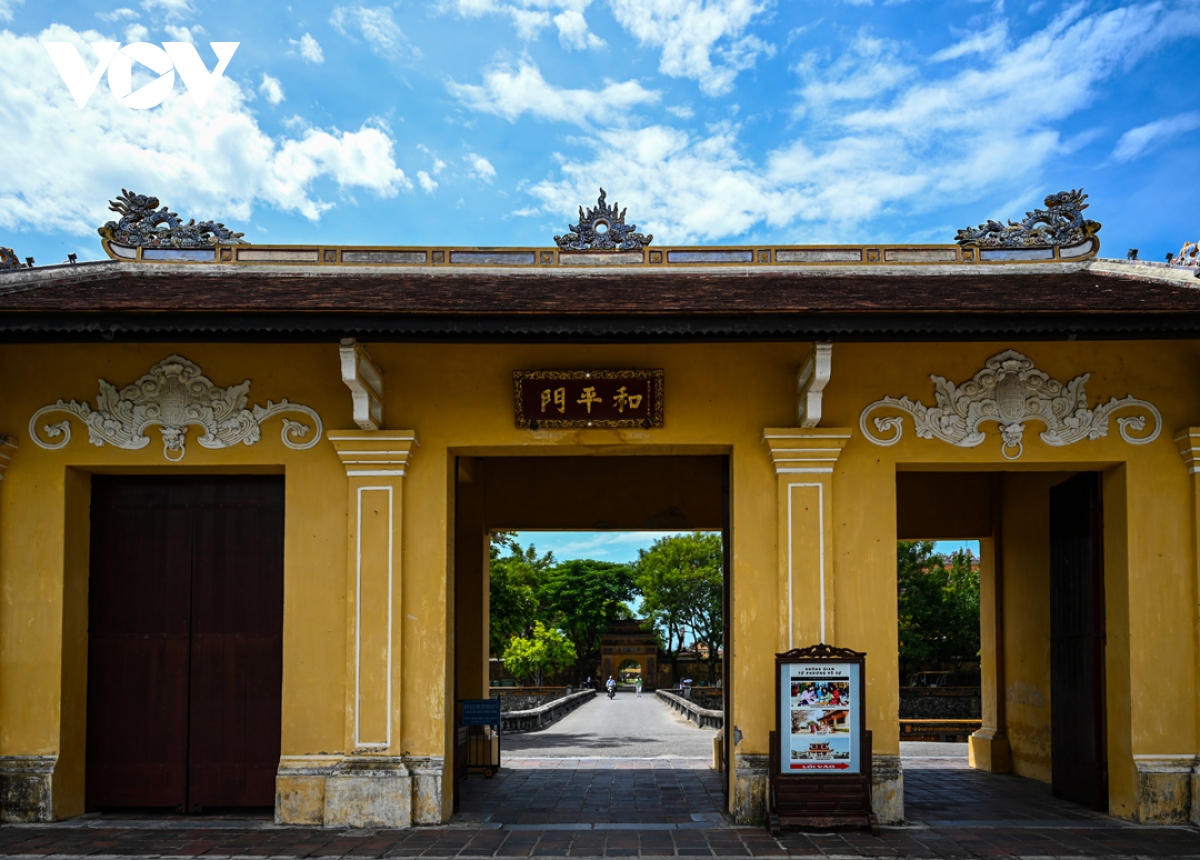
Hoa Binh Gate is the northern gate of the Imperial City, reserved for the king to go on picnics. Originally, this gate was called Cung Than Gate, built in the style of a three-door gate - a tower gate. In 1821, it was renamed Dia Binh Gate, and in 1833, it was renamed Hoa Binh Gate. In 1839, the king ordered the upper tower to be lowered. In 1894, during the reign of King Thanh Thai, it was renovated again. Hoa Binh Gate has a rather special structure, a three-door gate built of bricks but with only one floor, the gate has a truss and a tiled roof like a palace. In the past, the Kim Thuy bridge connecting the gate across Noi Kim Thuy Lake to the front of Tuong Loan Gate of the Forbidden City was built in the style of "upper house lower bridge" with a tiled roof, but now this roof has been completely removed.
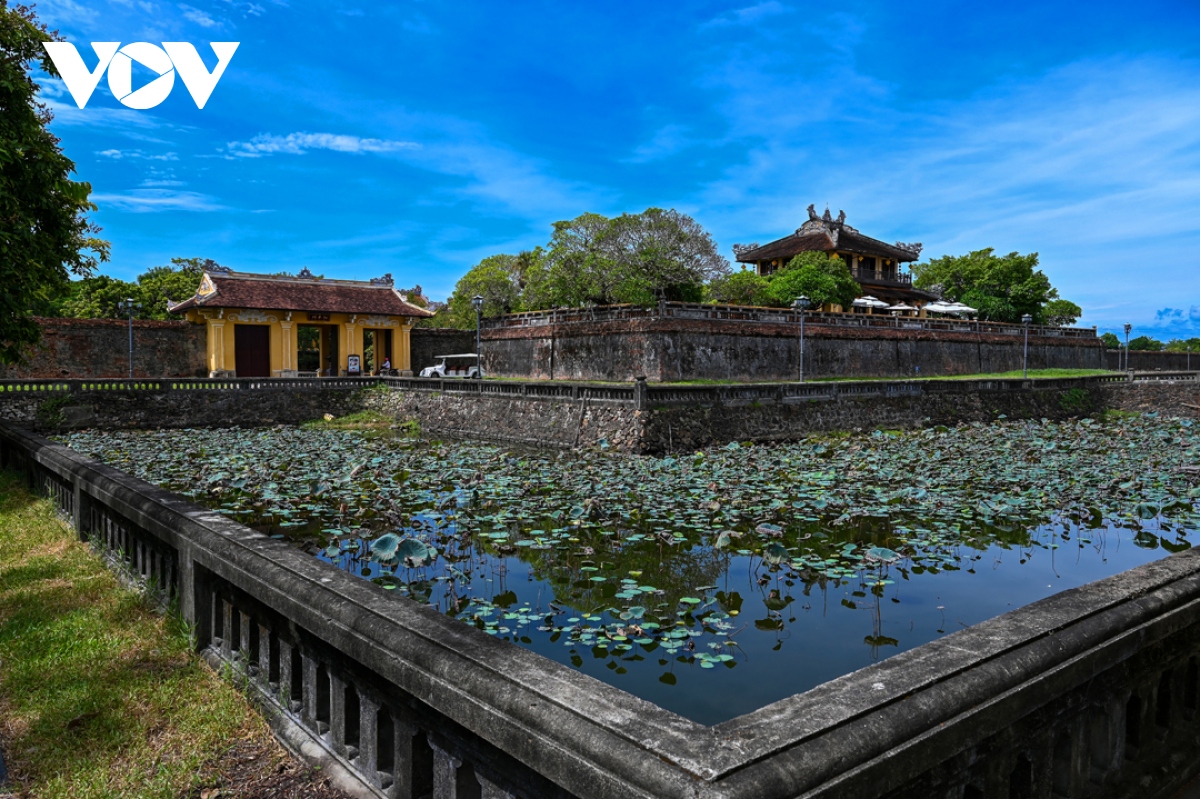
Commonly known as the “Back Gate”, it leads from the Imperial City (Dai Noi) to Hoa Binh Street (now Dang Thai Than Street). The back entrance to the Imperial City, where King Bao Dai’s house was built in a new architectural style, is opposite the Hoang Tung De Tower and the Citadel Airport. Under the Gia Long Dynasty, the Hoa Binh Gate was called the “Cung Than” Gate. Under the Minh Mang Dynasty, it was changed to “Dia Binh Gate” (in 1821), and in 1833, it was renamed Hoa Binh Gate. This gate has a floor called “Hoa Binh Tower” also known as “Hau Ho” or Hoa Binh Lake. Here, according to researcher Phan Thuan An, revolutionaries Tran Cao Van and Thai Phien secretly contacted King Duy Tan to launch the uprising in 1916, but failed. It should also be added that at the end of Hoa Binh Street, at the corner of Hien Nhon Street, there is a small building called Binh An Duong, which is a place for concubines, maids or eunuchs to come from the palace to recuperate when they are sick.
Source: https://vov.vn/van-hoa/di-san/chiem-nguong-4-cong-vao-hoang-thanh-hue-post1114709.vov



![[Photo] General Secretary To Lam meets with the Group of Young National Assembly Deputies](https://vphoto.vietnam.vn/thumb/1200x675/vietnam/resource/IMAGE/2025/6/24/618b5c3b8c92431686f2217f61dbf4f6)
![[Photo] Close-up of modernized Thu Thiem, connecting new life with District 1](https://vphoto.vietnam.vn/thumb/1200x675/vietnam/resource/IMAGE/2025/6/24/d360fb27c6924b0087bf4f288c24b2f2)
![[Photo] The 9th Party Congress of the National Political Publishing House Truth](https://vphoto.vietnam.vn/thumb/1200x675/vietnam/resource/IMAGE/2025/6/24/ade0561f18954dd1a6a491bdadfa84f1)
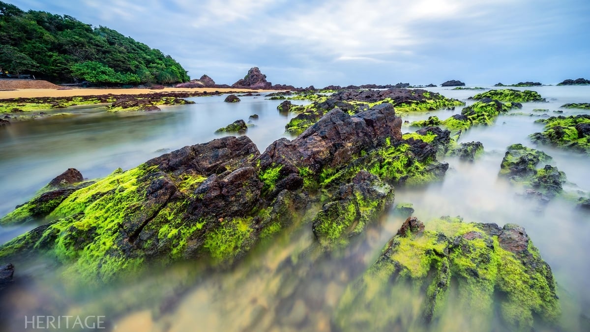

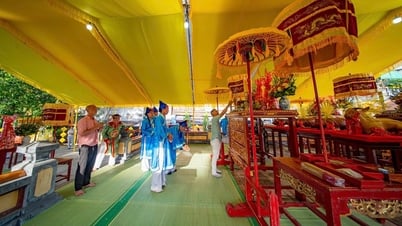

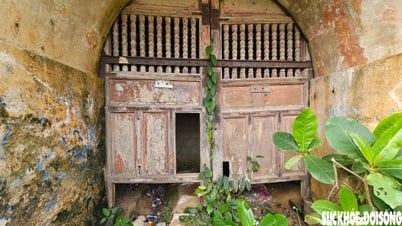

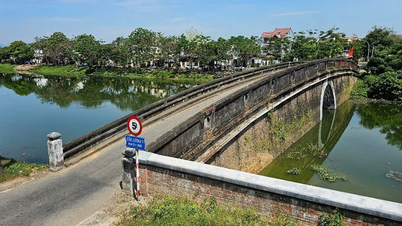

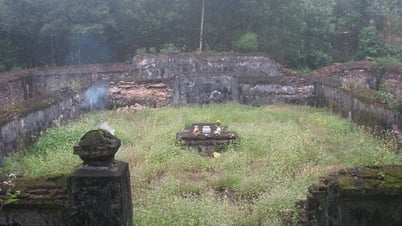

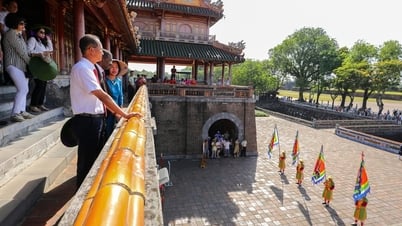

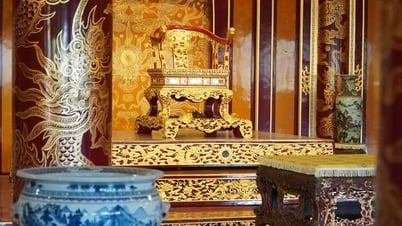
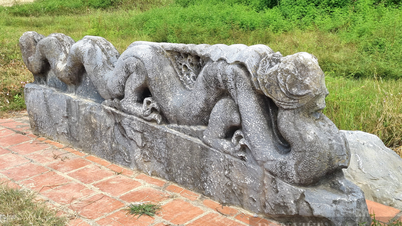
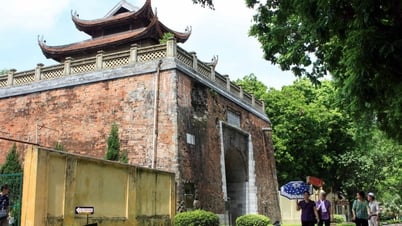

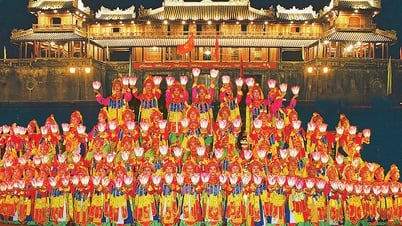


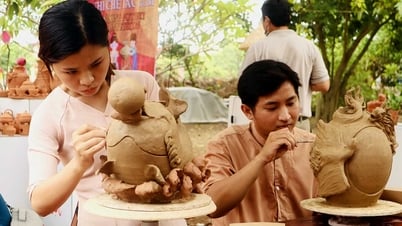


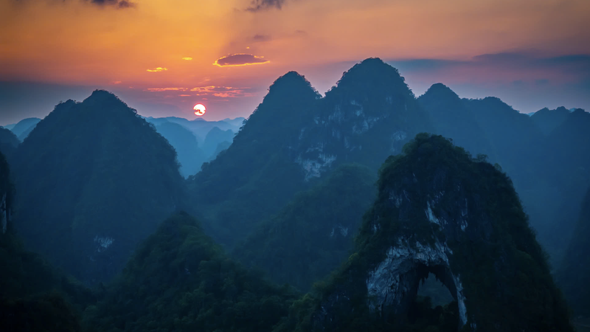
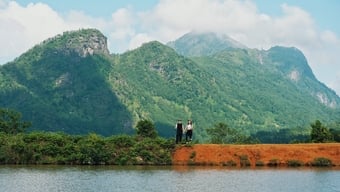
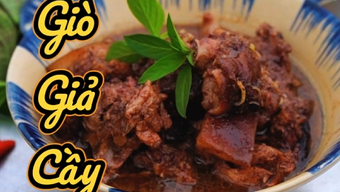


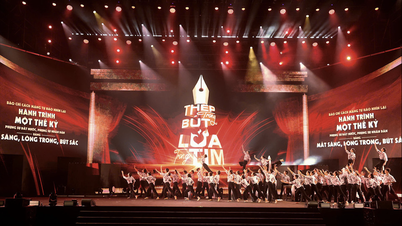




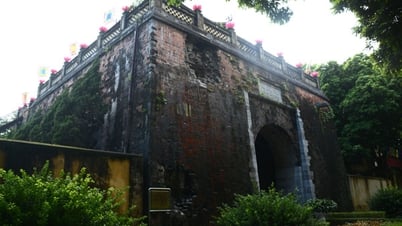

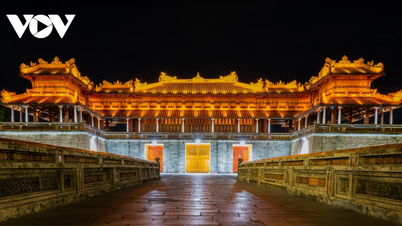
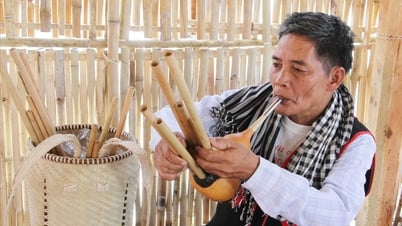





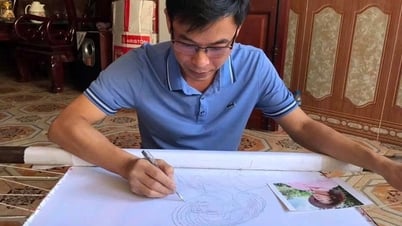
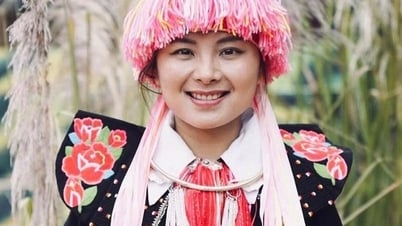





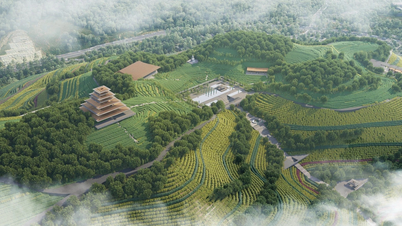





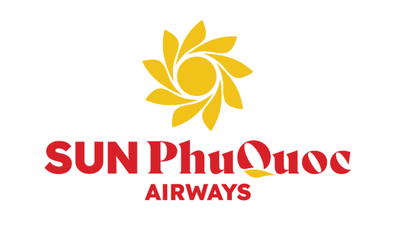
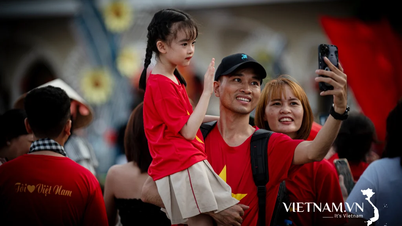


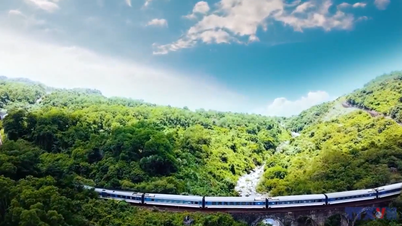



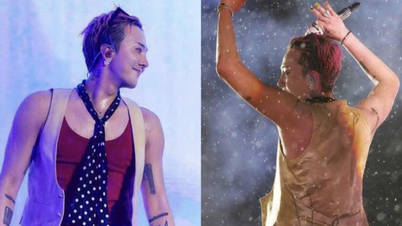




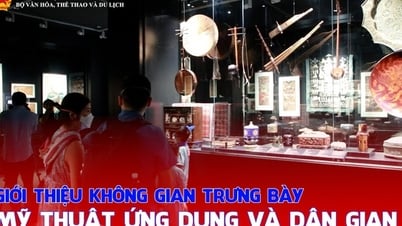

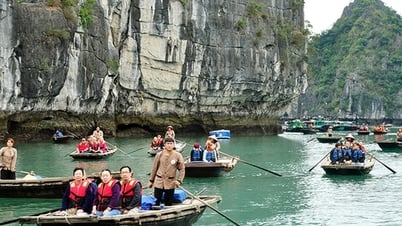



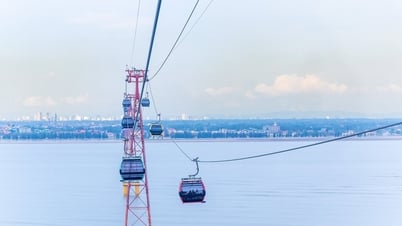









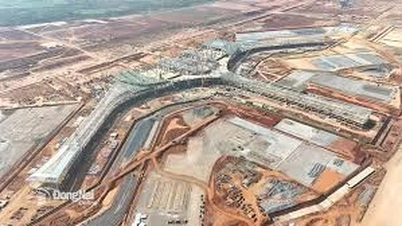



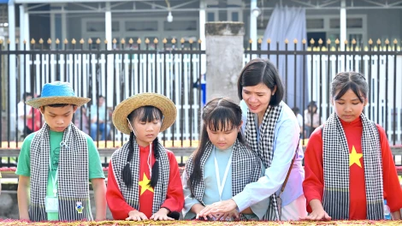





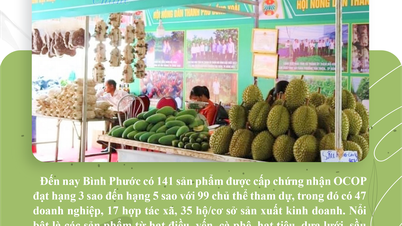


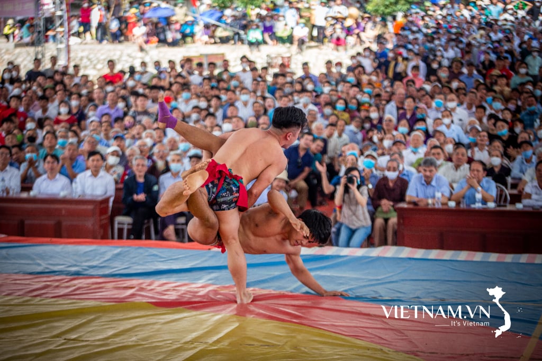
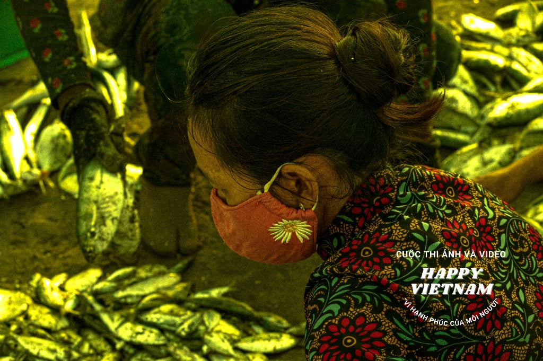

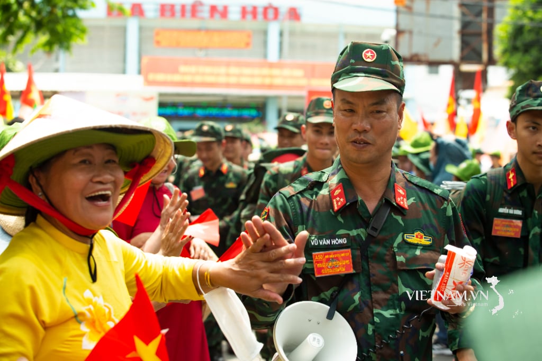
Comment (0)