Urgent, determined, highly focused
The Hanoi City Party Committee has just issued Report No. 15/BC/DU dated March 17, 2025 to the Standing Committee of the City Party Committee on directing the implementation of research, planning, investment, and renovation of a number of square areas and public spaces in Hoan Kiem district.
According to the report on the implementation of planning and renovation of the space of the area east of Hoan Kiem Lake on the current status of land management and use, the total area planned for research and implementation of the planning and investment project to build the Square - Park in the area east of Hoan Kiem Lake has an area of about 2.14 hectares; boundary range: the West borders Hoan Kiem Lake, the North borders the residential area, the East borders Ly Thai To Street, the South borders Tran Nguyen Han Street.
According to the People's Committee of Hoan Kiem District, there are currently 47 land and house users in the project area, including 12 organizations, agencies and units; 35 households; on the land there are a number of valuable architectural works including: Works belonging to the Institute of Literature (1 work) on the list of group 2 villas; works belonging to Hanoi Electricity (2 works) on the list of group 3 villas; works belonging to the Department of Culture and Sports, which are valuable architectural works being reviewed; the "Lighthouse" work and the statue of Uncle Ho in the premises of Hanoi Electricity.
To create a special “green lane” for the project (meaning ensuring that it is not delayed by any difficulties and is implemented in the shortest time), Hanoi simultaneously made local adjustments to the H1-1B Zoning Plan (Hoan Kiem Lake area and surrounding areas), scale 1/2000, with the establishment of a 1/500 scale Master Plan (detailed planning according to a shortened process), and built and approved the Architectural Plan for the land area east of Hoan Kiem Lake.
Along with that, the selection of consulting units is also carried out according to specific mechanisms and policies as prescribed in Resolution No. 188/2025/QH15 dated February 19, 2025 of the National Assembly . The progress of completing 3 planning projects and architectural plans is determined to be before April 16, 2025.
Regarding the architectural plan, research the area east of Hoan Kiem Lake in the direction of becoming a special square - park; in which investigate and survey valuable architectural works to have a conservation plan, propose appropriate and harmonious use functions in the architectural landscape space of the area.
Study the planning and organization of underground space (about 3 basements), connecting underground space of station C9 - urban railway line No. 2 Nam Thang Long - Tran Hung Dao (to be implemented later, synchronously with the construction of underground station C9 on Dinh Tien Hoang street), have appropriate technical solutions for conservation works during the basement construction process; propose functions for underground space to ensure effective land use, meeting the needs of the people.
After completing the architectural plan for the area east of Hoan Kiem Lake, the People's Committee of Hoan Kiem District will organize to collect opinions from organizations, individuals, and residential communities according to regulations.
Regarding resettlement arrangements for households, the City People's Committee assigned the Dong Anh District People's Committee to arrange a land fund of about 100 hectares to serve the resettlement work for the planning and renovation project of the area east of Hoan Kiem Lake and key projects of the City (Tu Lien Bridge project, Tran Hung Dao Bridge...).
The City People's Committee applies the highest compensation mechanism and policy according to regulations for people, arranges land resettlement (in Dong Anh district) for cases eligible for compensation for residential land; arranges temporary housing for households (while waiting for resettlement land) and sells resettlement houses to cases not eligible for land resettlement to stabilize their lives when implementing land acquisition and clearance.
Suitable for practical requirements
Regarding the implementation of the design and renovation plan for Dong Kinh - Nghia Thuc Square, we will study, propose, and arrange 3 basements in the existing square area and an expanded space (after removing the "shark jaw" building) to arrange cultural and commercial space in basement 1, parking area in basements 2,3); in case there is no parking arrangement, it can be used as a dual-use space.
The process of researching the spatial organization plan of Dong Kinh - Nghia Thuc Square will specifically consider the organization of space, the entrance and exit to the basement, traffic organization solutions, landscape for surrounding areas and works, the location of the yard, stands, the location of the "light tower", the plan for the arrangement of trees (with suitable solutions for heritage trees), lighting plans...
Regarding the implementation process and procedures, the report clearly states: assign the People's Committee of Hoan Kiem district to organize the establishment of a master plan in parallel with the establishment of a separate urban design as a basis for implementing the investment project to renovate, embellish and reconstruct the space of Dong Kinh - Nghia Thuc square according to regulations (during the establishment process, it is necessary to consult with the City Architecture Council, and ask for opinions from relevant organizations, individuals and communities).
The Department of Finance was assigned to guide the People's Committee of Hoan Kiem District to propose an investment policy, including adding the project to the medium-term public investment capital plan, and investment phases (phase 1: site clearance and investment in construction of the above-ground part of the square; phase 2: implementation of investment in construction of the underground part). The City also set a deadline for completing the demolition of the "shark jaw" building and clearing the site before April 30, 2025.
MSc. Architect Pham Hoang Phuong, Architectural Criticism Theory Expert, National Institute of Architecture, Ministry of Construction, assessed that in the context of the need for innovation in urban landscape architecture to bring Hanoi and the whole country into a new era, in which the preservation and promotion of the values of the capital's core heritage landscape architecture space to become a driving force to create a clearer identity and recognition of the city, and at the same time become one of the driving forces for sustainable socio-economic development, the planning project to renovate the area east of Hoan Kiem Lake of the City People's Committee this time is a very bold research orientation, but suitable for the situation and practical requirements.
In reality, when organizing cultural and artistic events, Hanoi often has to organize them in front of the Opera House - which is essentially a traffic island. Therefore, considering expanding the public space around Hoan Kiem Lake is extremely necessary. Hanoi must create a community space for cultural activities so that when people come here, they will see the unique features and love Hanoi.
The renovation and embellishment not only boldly demolished the "shark jaw" building but also demolished a few other buildings if deemed inappropriate, giving back to Hoan Kiem Lake a friendly, close space, an open space, a space that is truly solemn, historical and cultural.
Architect Pham Thanh Tung - Chief of Office of Vietnam Association of Architects
Source: https://kinhtedothi.vn/cai-tao-khong-gian-ho-hoan-kiem-tao-lan-xanh-dac-biet-cho-du-an.html



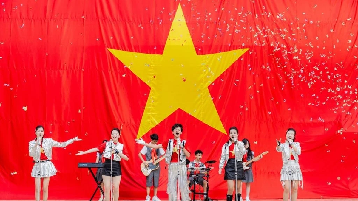
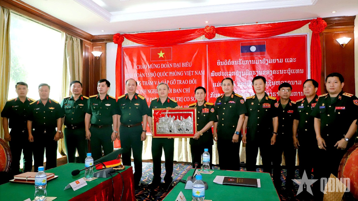


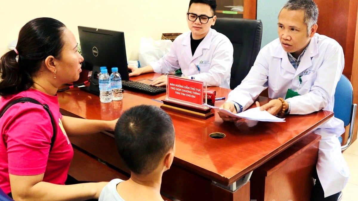
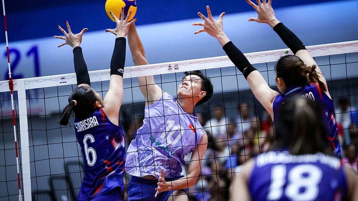
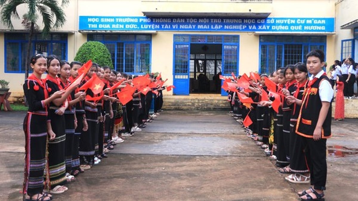
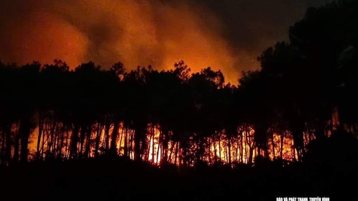
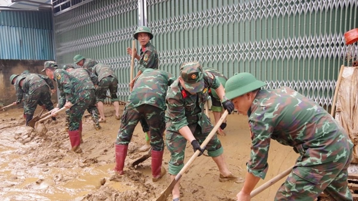
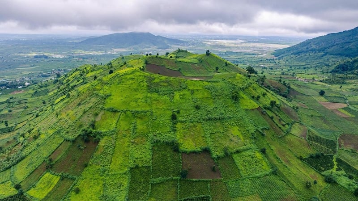




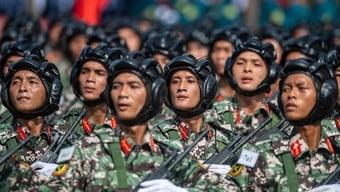


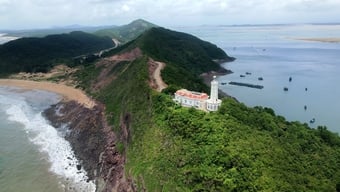

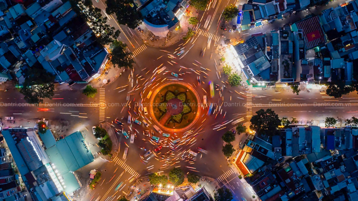
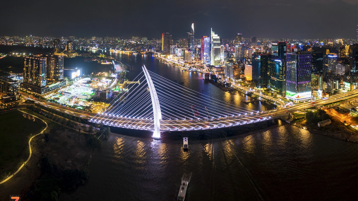
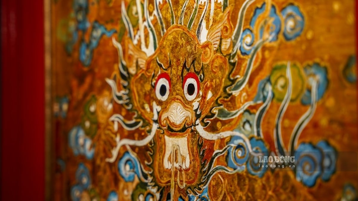
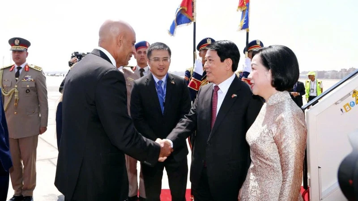



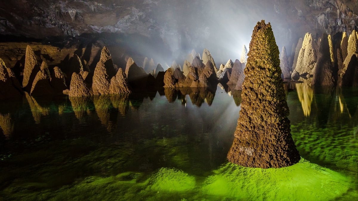
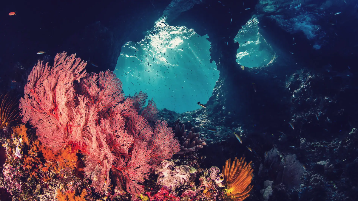
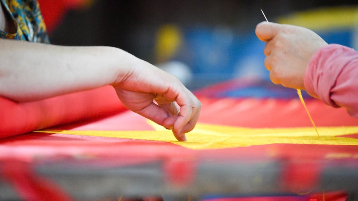
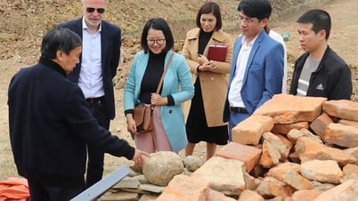

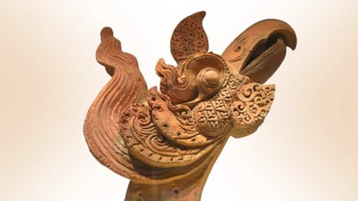

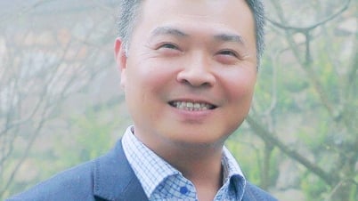

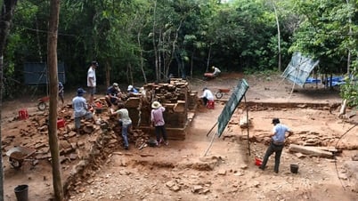
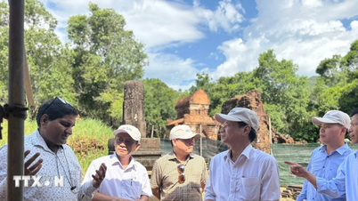

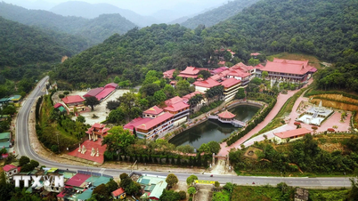


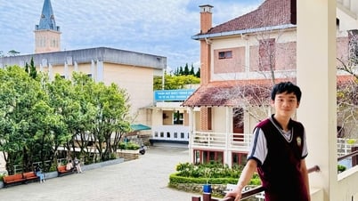

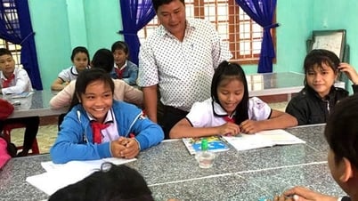

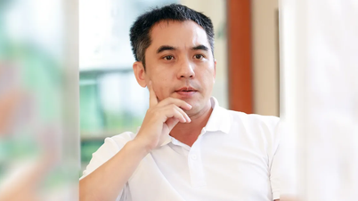

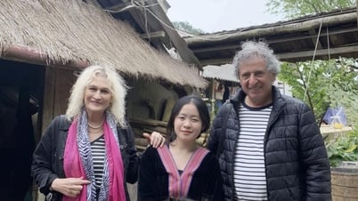
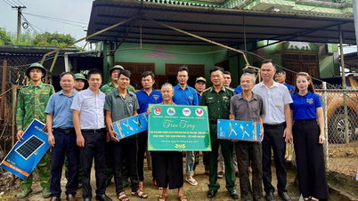

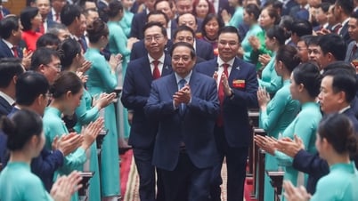

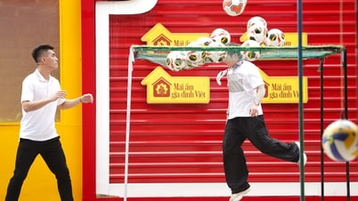
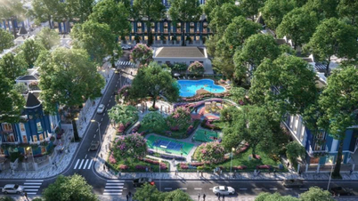




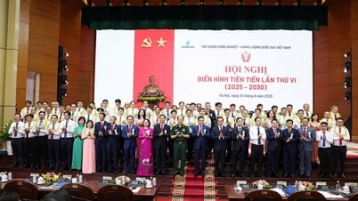
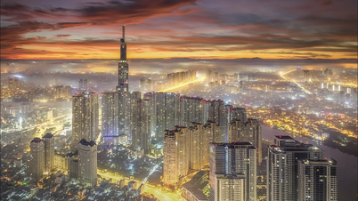

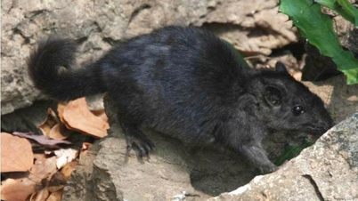

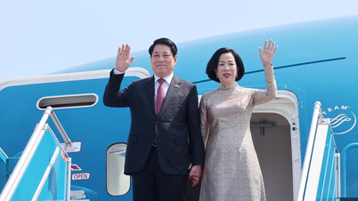
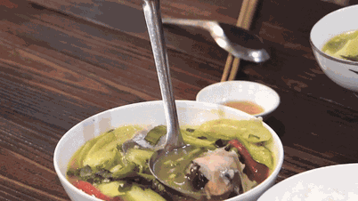
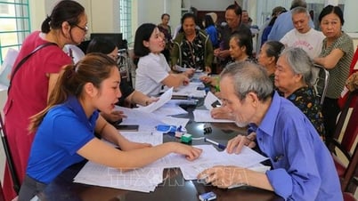



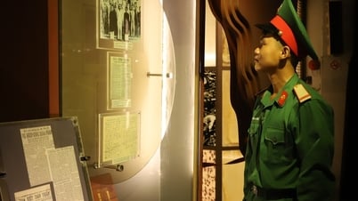
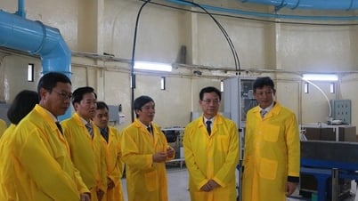

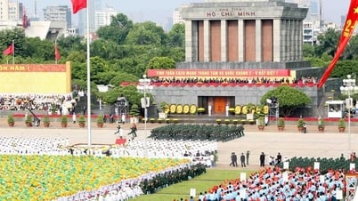


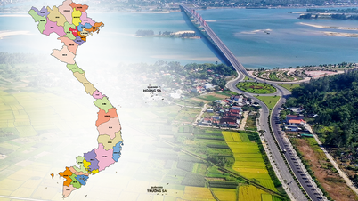
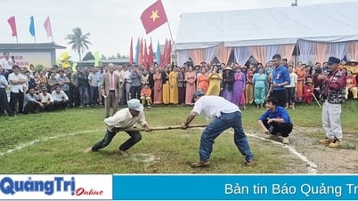

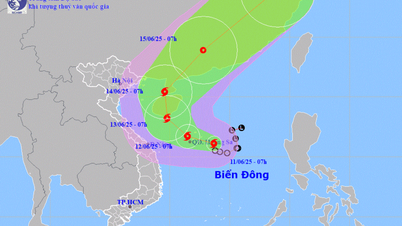

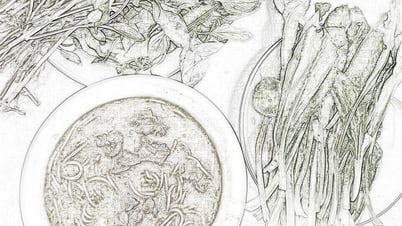
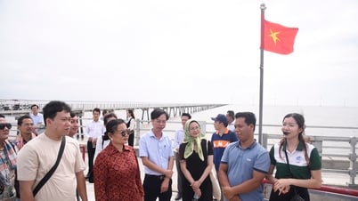






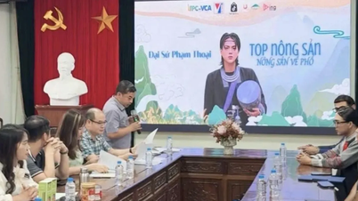
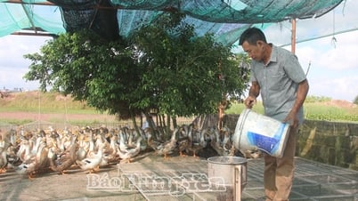

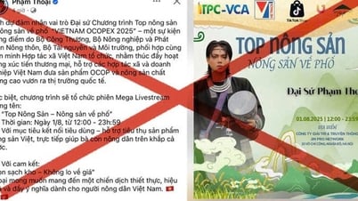





Comment (0)