Accordingly, after receiving Document No. 45/TTr-UBND of Nam Dinh Provincial People's Committee on the request for appraisal of the Economic - Technical Report on the restoration and embellishment of the Tien Huong Palace relic (belonging to the Day Palace relic), Kim Thai commune, Vu Ban district, Nam Dinh province, the Ministry of Culture, Sports and Tourism has reviewed and given appraisal opinions on the agreement on the Economic - Technical Report on the restoration and embellishment of the relic with the following contents: Restoration of the First Palace, Second Palace, Third Palace (re-roofing, repairing the ridge, the slope, replacing some rafters, merging); rebuilding the outbuilding No. 1, outbuilding No. 2, outbuilding No. 3, the guest house and the guardian temple, the side gate.
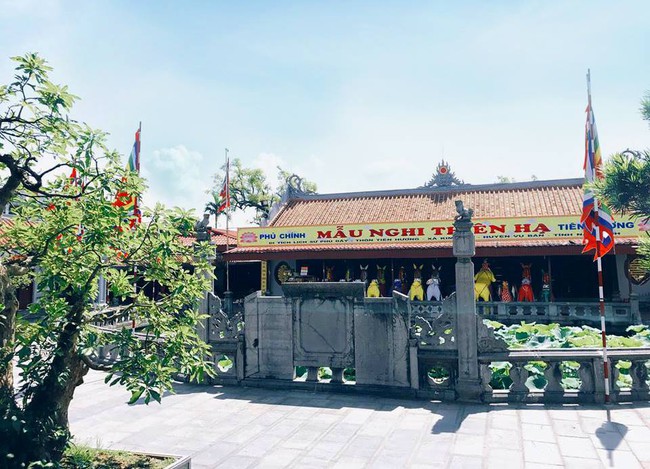
Tien Huong Palace Relic
Specifically, the Ministry of Culture, Sports and Tourism requested the People's Committee of Nam Dinh province to direct relevant agencies to note that for the restoration plan of the First Palace, Second Palace, and Third Palace, only the roof including roof tiles, lining tiles, rafters, and rafters should be dismantled and damaged sections of rafters and linings should be replaced; the demolition should be done carefully, and the old tiles (roofing tiles, lining tiles) should be reused as much as possible to re-roof the structure; additional measures should be taken to preserve the decorative masonry on the roof edge; and protection and covering should be done to ensure the safety of the interior system and worship objects.
For the renovation of the annex No. 1, it is necessary to limit the carving of the structure, only simple carving at some locations such as the top of the rafter/lever, the top of the main beam adjacent to the column.
Renovation of outbuilding No. 3 requires reducing the height of the building to below 7.5m (from the top of the pillar to the floor); aligning and reducing the length of the building so that the left edge of the foundation is straight with the boundary line of protection area II to create a yard; no decorative motifs or ridge patterns.
The area for renovating the guest house and the temple needs to be adjusted and moved so that the axis 1 wall (the front wall) is aligned with the house number 3 and axis A is aligned with the foundation wall on the right side of the First Palace; only build 01 (one) house with two sloping roofs (the building facing the side gate - number 21); reduce the height of the building to less than 6m (from the top of the pillar to the floor); do not decorate with patterns on the roof edge or the slope.
With the documents, it is recommended to add fire prevention and fighting plans for construction items.
The document also stated that within 60 days from the date of handover and putting the project into use, the investor is requested to send the Project Diary and Completion Document to the Ministry of Culture, Sports and Tourism (through the Department of Cultural Heritage) for archiving and managing the relic.
The Ministry of Culture, Sports and Tourism has given its opinion and at the same time, requested the People's Committee of Nam Dinh province to direct relevant agencies to guide investors to edit and complete the dossier, widely announce the content of the restoration and embellishment of the relic to the people to create consensus and implement the next steps according to the provisions of law./.
Source: https://bvhttdl.gov.vn/bo-vhttdl-cho-y-kien-tu-bo-ton-tao-di-tich-phu-tien-huong-20250613152945284.htm


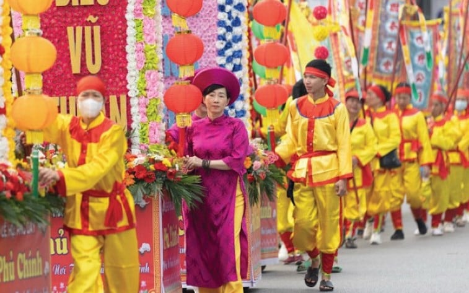
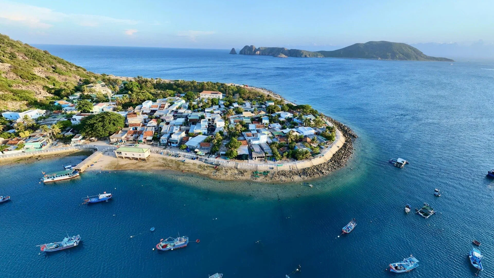
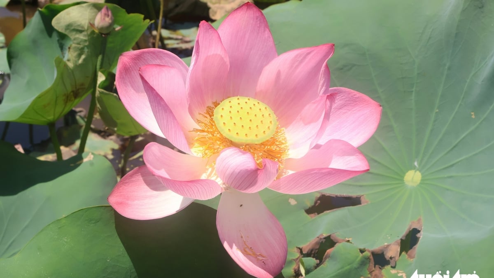
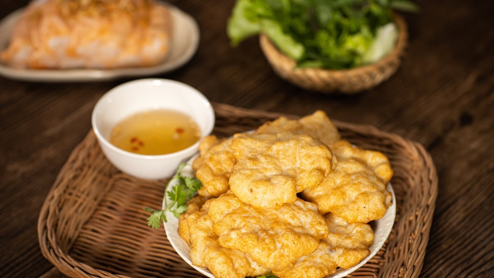






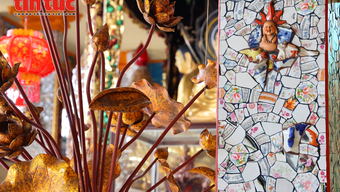

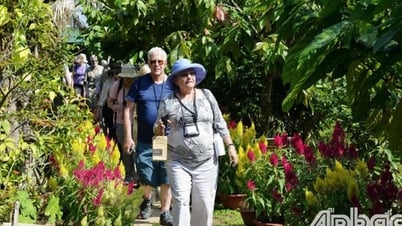
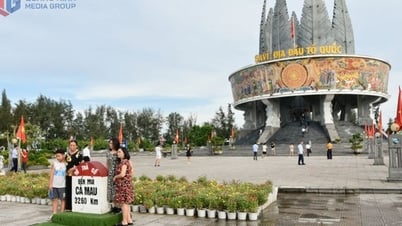

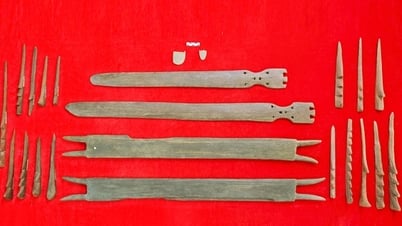


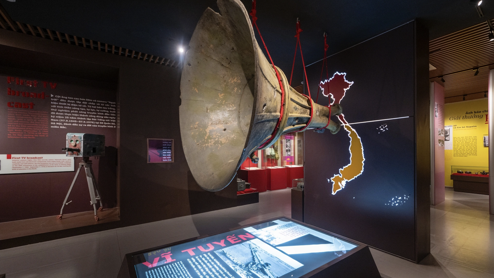
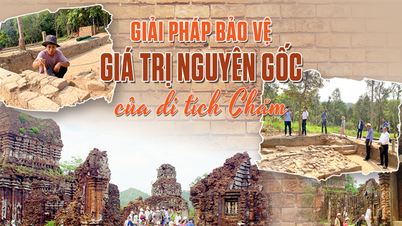

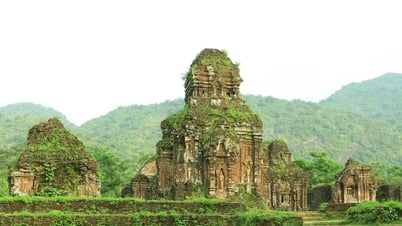
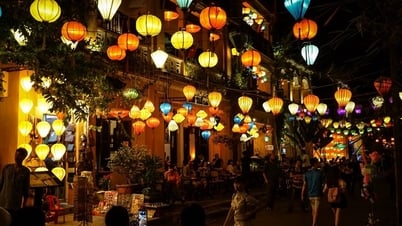

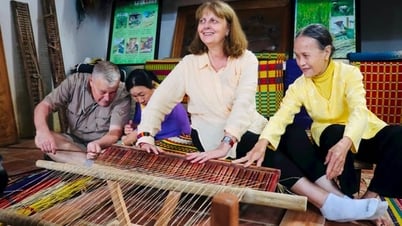

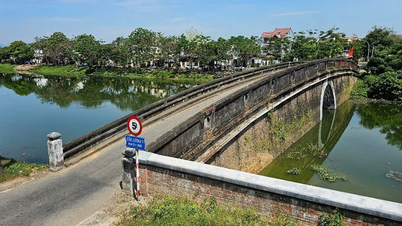

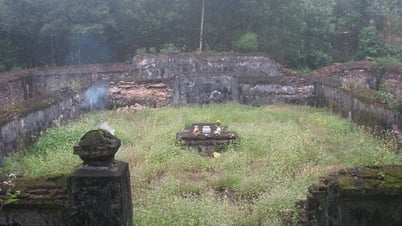

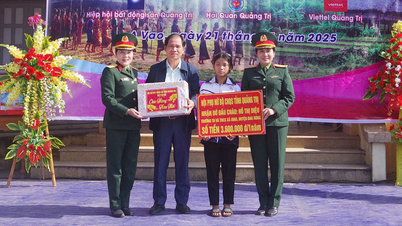





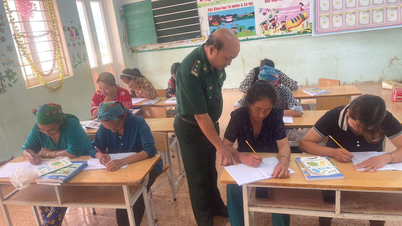
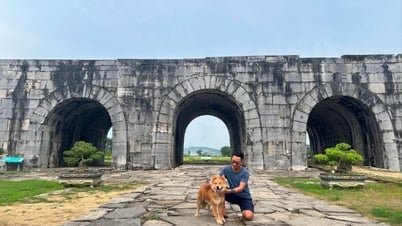




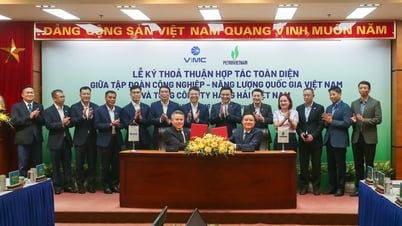
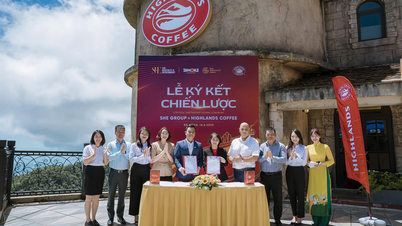






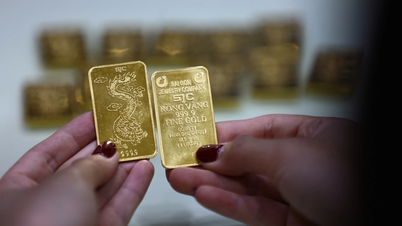

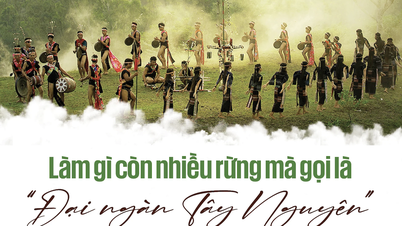

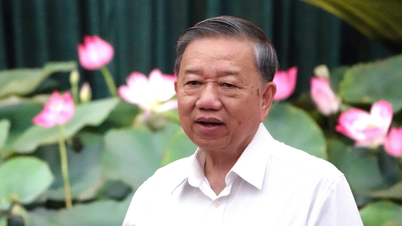






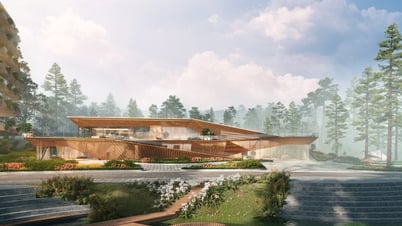



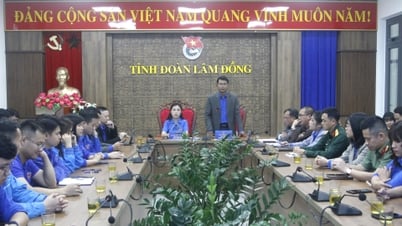



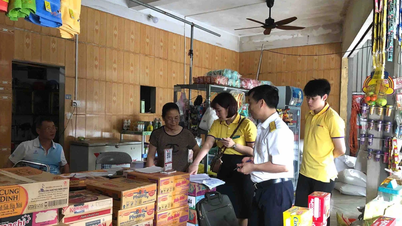

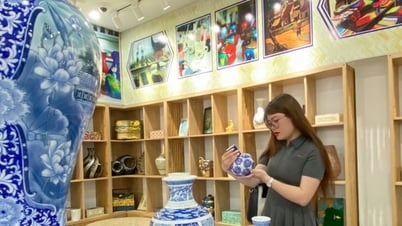


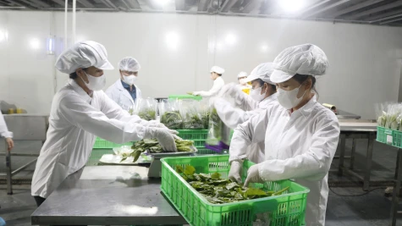


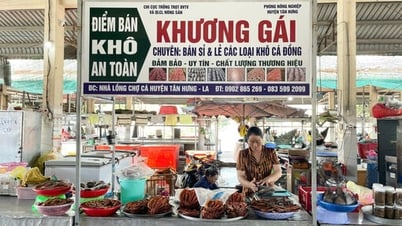

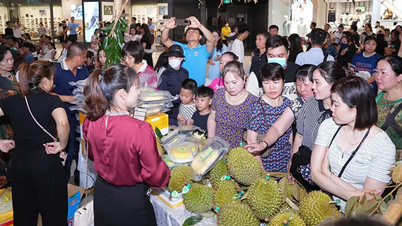


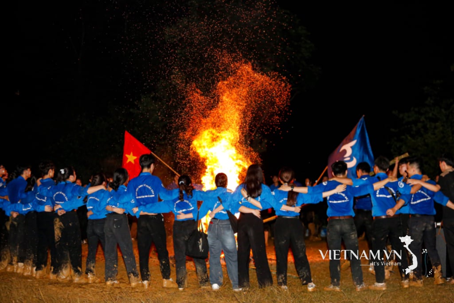
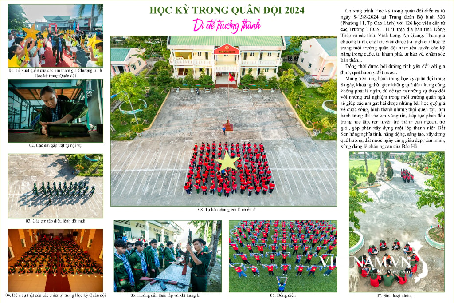
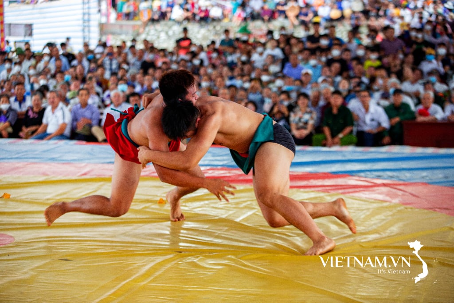

Comment (0)