Hau Lau is about 2,392 square meters wide, formerly called Tinh Bac Lau, built after the Later Le Dynasty, was the residence and living place of the queen and princess. Photo: Kim Duyen.
During the Nguyen Dynasty, Hau Lau was the residence of the concubines and beauties who accompanied the king on his trips to the North. The French called Hau Lau the Princess's Palace or Pagode des Dames (Ladies' Pagoda). Photo: Kim Duyen.
The building is built of bricks, with a box-shaped bottom and a three-story structure above. The lower floor has three roofs, the upper floor has two roofs. Photo: Kim Duyen.
At the end of the 19th century, Hau Lau was severely damaged, but later the French renovated and rebuilt it as it is today. Photo: Kim Duyen.
Overall, Hau Lau is a three-story building. The bottom floor is built in a box shape with three separate rooms. Photo: Kim Duyen.
Right next to the two front doors of Hau Lau are two stairs leading up to the second floor. Photo: Kim Duyen.
The second floor is also divided into three rooms, but unlike the first floor, the middle room here is the most airy with three main doors in the front. The two side rooms on the second floor are also more airy than the two side rooms on the first floor because they have large doors opening to the East and West. Behind the middle room is the staircase leading to the third floor. Photo: Kim Duyen.
The third floor has only one room with nine doors opening to three directions (East – West – South). This is an ideal place to enjoy the scenery. This floor has a two-story, eight-roofed architecture following the roof architecture of the royal palace. Photo: Kim Duyen.
The most distinctive feature of French architecture in Hau Lau is the thickness of the walls, which keeps the rooms cool in summer and warm in winter. Photo: Kim Duyen.
Meanwhile, the Vietnamese royal architectural style is reflected in the overall architecture of the building and the sculptures on the walls. Photo: Kim Duyen.
This fusion of Eastern and Western architecture has created a very unique feature for Hau Lau. Photo: Kim Duyen.
The Hanoi Citadel has been the political center of Dai Viet since 1010. In 1029, the innermost citadel was built. The capital Thang Long was named "Long Thanh" in the Ly Dynasty, "Phuong Thanh" or "Long Phuong Thanh" in the Tran Dynasty and "Cam Thanh" in the Le Dynasty. The remaining relics in the "Hanoi Citadel" are the Flag Tower, straight along the main road to Kinh Thien Palace, then Doan Mon, leaning to the west are Tinh Bac Tower and Bac Mon in the North Citadel itself. In 2010, the World Heritage Committee passed a Resolution recognizing the Central Area of the Imperial Citadel of Thang Long - Hanoi as a World Cultural Heritage.
Source: https://danviet.vn/dieu-it-biet-ve-cung-dien-danh-cho-cong-chua-thoi-nha-nguyen-o-ha-noi-20220928133741338.htm
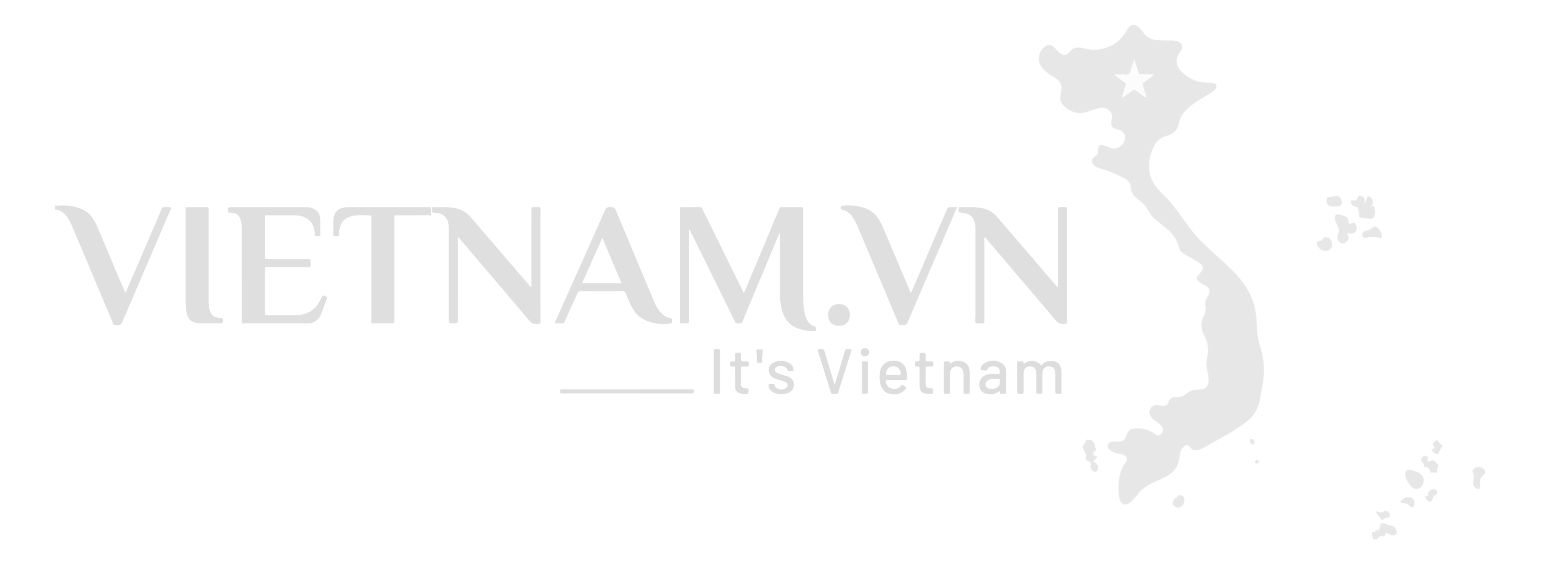


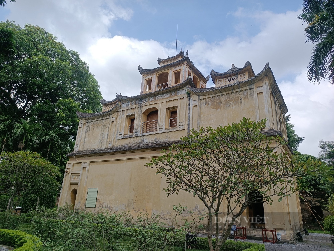
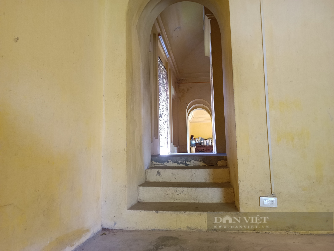
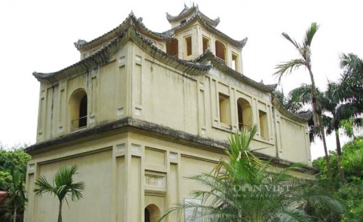
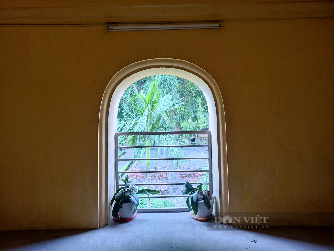
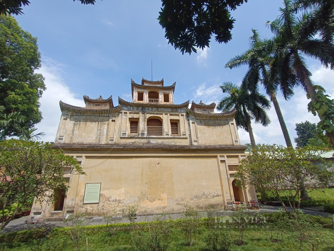
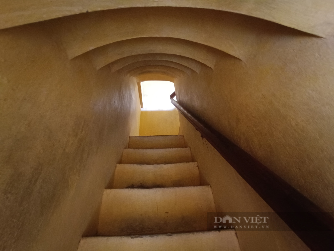
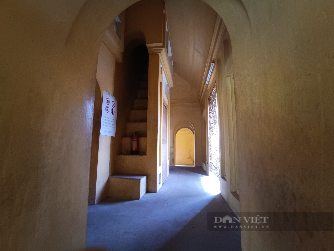
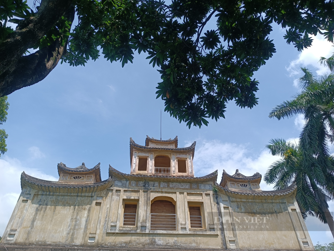
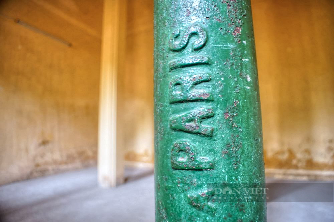
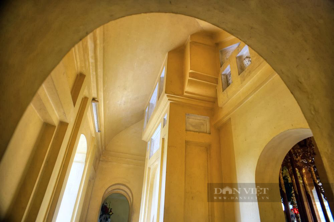
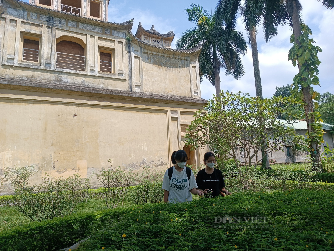

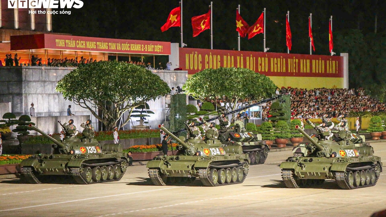
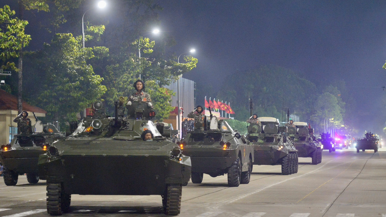
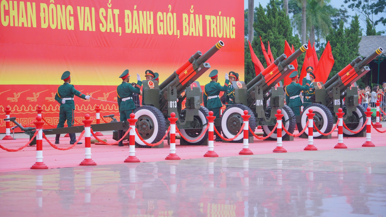


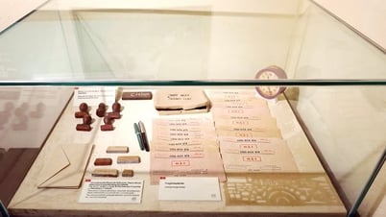

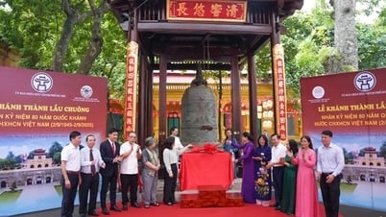
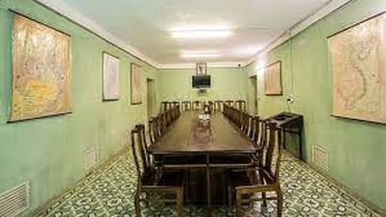


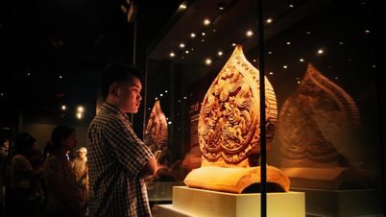



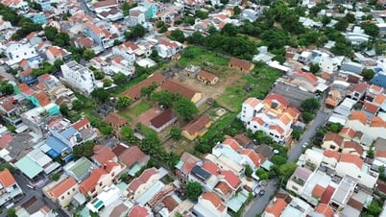

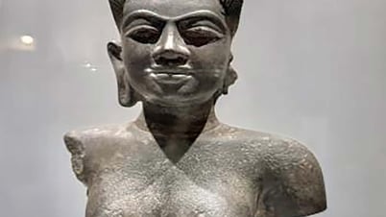

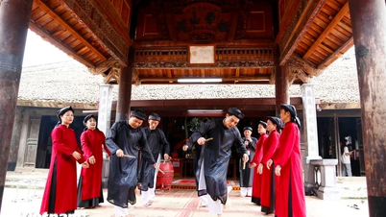
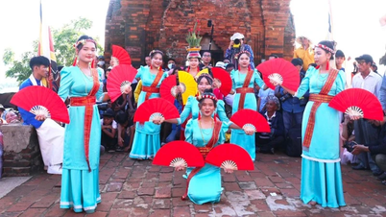

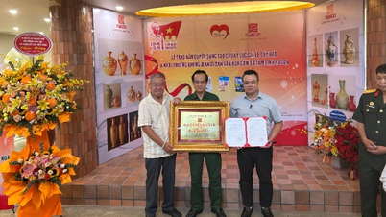
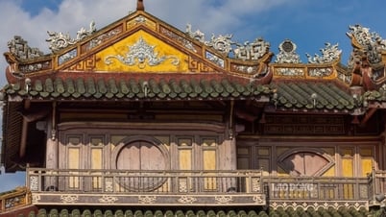


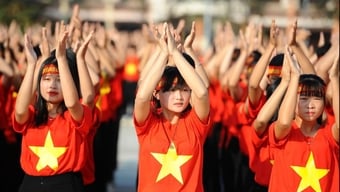
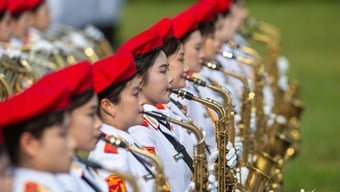
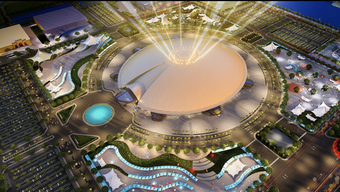
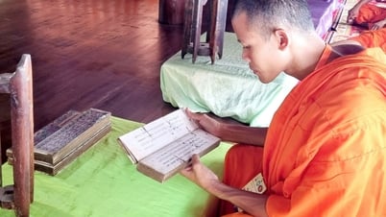

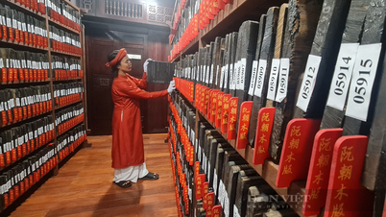
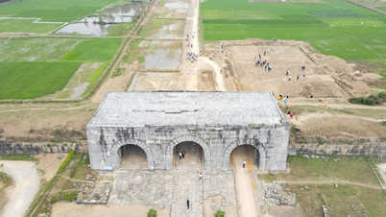
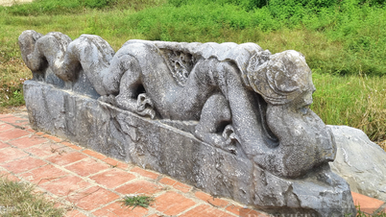
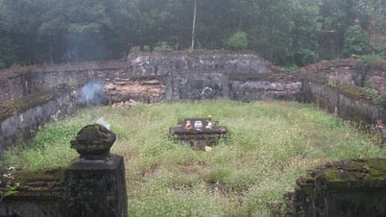
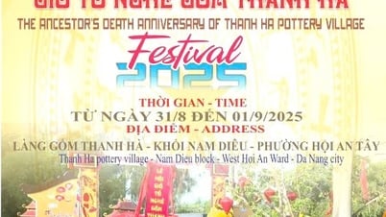













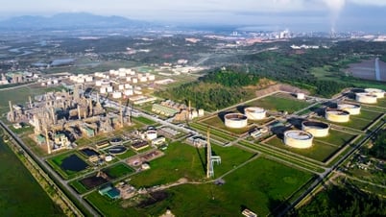






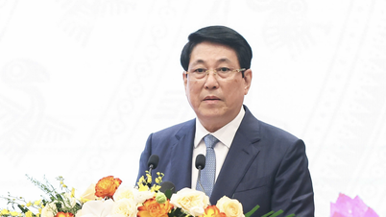



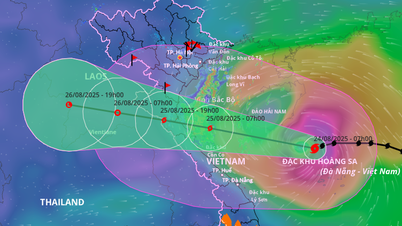




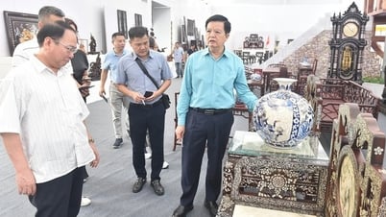







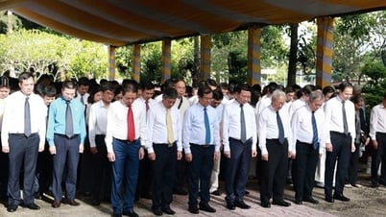
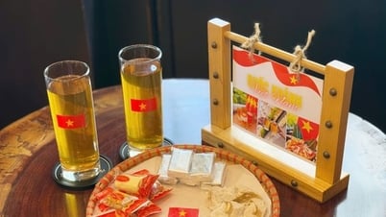


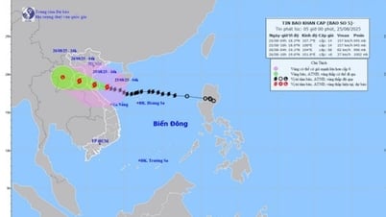


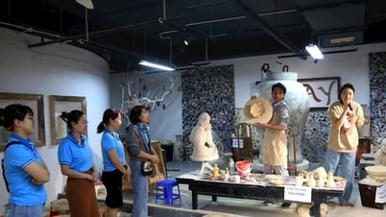






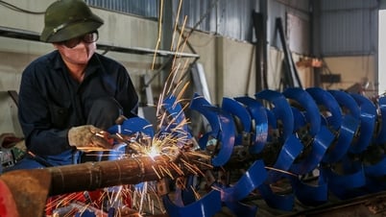


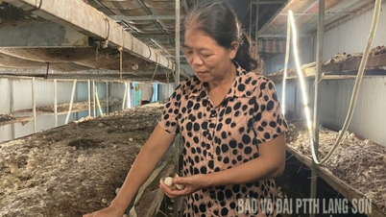





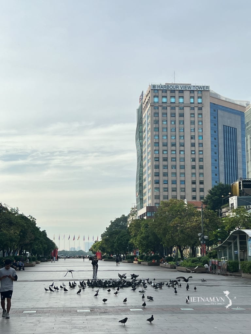
Comment (0)