In search of the ancient capital Hoa Lu (Part 1): Surprised by the structure of Den citadel
Experts hypothesize that Den citadel was likely built during the Tien Le dynasty.
The archaeological excavation of Hoa Lu ancient citadel (Den citadel section) which just ended temporarily in mid-June was not only the first time this area was “deeply touched” into the relic layer, but also a rare opportunity for researchers and archaeologists to directly “read” history from the cultural layer structure itself. Two large excavation pits with a total area of over 600m² were opened at two important locations: a 450m² pit cutting across the citadel at the longest section, and a 150m² pit at the top of the eastern wall.
The technique of building ramparts is Vietnamese.
As mentioned, Den citadel is a section of the earthen citadel in the ancient citadel system of Hoa Lu, which has a particularly important position. However, this section of the citadel, which still contains many mysteries, has not been comprehensively studied in terms of scale, structure, and construction techniques, so its identification is still difficult. Therefore, the choice of excavation location at Den citadel has been carefully considered to serve both the restoration and structural comparison goals. Thanks to that, the stratigraphic layers are clearly visible, from the modern layer (up to 6m thick due to decades of dumping), to the mid-20th century dike layer, and then gradually revealing the wall layer dating from the 10th century.
The most notable layer is the wall foundation, a discovery of special value to Vietnamese archaeology. The foundation is about 2m thick, located 1.4m deep under the current rice field. Instead of using stone or mortar like later constructions, the ancients built the foundation using a unique method, alternating layers of leaves, tree trunks and clay in a clear order.
According to Dr. Nguyen Ngoc Quy (Institute of Archaeology), who led the excavation, this technique allows the wall to stand firmly on soft, marshy ground without cracking. “The ancients built the foundation in the style of a “biological swamp”: a layer of waterproof leaves, tree trunks for elasticity, and binding clay. The natural pressure from above pressed the layers together into a stable block,” Mr. Quy explained. Under the foundation, archaeologists also discovered dented vegetation, traces of a long-term load-bearing process. This is convincing evidence of the high technical level of the Vietnamese people in the 10th century.
Above the foundation is the wall body built in the style of "con trach" (buffalo spine), that is, building the soil into winding layers, creating a solid block. The core of the wall body is about 6.6m wide, using fine gray-white clay, carefully compacted. The two sides are a layer of flexible red-brown soil, creating a drainage slope. The top is covered with a layer of clay 0.5-0.9m thick, reinforced with evenly arranged broken bricks, both preventing erosion and increasing surface durability. The cross-section of the wall body shows a clear trapezoid shape: The outer slope is about 33 degrees, the inner slope is about 23 degrees, creating a difficult position to overcome and taking advantage of horizontal pressure to maintain stability. The total surface width is up to 16.5m.
According to Mr. Quy, from the excavation results, the research team hypothesized that this section of the wall could have been built during the Tien Le Dynasty. The first basis is that the entire wall was built at one time using a unified technique, showing that the construction was carried out synchronously. Second, the bricks covering the roof of the wall are all reddish-brown rubble bricks, a type common in Cham architectural works.
Historical records show that in 982, Le Hoan sent Ngo Tu Canh and Tu Muc as envoys to Champa, but was captured by the Champa king Be Mi Thue. Angry, Le Hoan personally led troops to attack Champa, killed Be Mi Thue in battle, seized thousands of prisoners and valuables, destroyed the citadel, and returned to the capital within a year. Song history also recorded that Le Hoan sent envoys to present 93 Champa prisoners to the Song king to demonstrate the power of Dai Co Viet. After this victory, the king ordered the construction of many large palaces in the Inner Citadel. Excess materials, such as broken bricks, may have been moved to the expanded defense area in the North to reinforce the citadel wall, including the Thanh Den section.
“The Dinh Dynasty walls were mainly concentrated in the Inner Citadel. The expansion of the defense line to the outside most likely took place during the Tien Le Dynasty, when the court had human and material resources, including prisoners of war,” said an expert.
Another notable discovery is the outer moat system. The first excavation pit was extended to the north, adjacent to the Hoang Long River, revealing a depression about 1.2m deeper than the wall foundation, which is likely a water gate. Where ships could enter and exit the citadel. This was identified as a defensive moat, now filled with modern waste soil, leaving only traces through stratigraphy. In the moat, there are still traces of wooden stakes driven in irregular rows.
According to preliminary analysis, these stakes were most likely used to stop boats or prevent enemies from crossing the moat. The surface of the moat still has traces of wood, bricks, ceramics, enamel... showing the sedimentation process from the wall down. Notably, the layer of soil used to build the wall seems to be the part taken from the moat, meaning "crossing the ground" to dig the moat and build the wall at the same time, saving effort and creating a double defense system.
Brick debris discovered during the excavation of Den citadel
Location and people
The Den citadel wall does not exist alone. Through comparison with other sections of the ancient Hoa Lu citadel such as the East wall (1969), the Northeast wall (2024), the South wall (2000), it can be affirmed that the Vietnamese people in the 10th century applied a consistent model of building the citadel: thick foundation, brick and stone lining, buffalo-back wall, and surrounding moat.
From the stratigraphic section, Den citadel appears as a layer of military sediments kneaded by both experience and intuition. The 2m thick foundation is like a giant cushion made of leaves, tree trunks, and clay, seemingly fragile but surprisingly durable. The two sides of the foundation are "locked" with broken bricks and boulders, keeping it stable for hundreds of years. The wall body curves like a buffalo's back, the clay is carefully compacted, and the broken bricks cover the outside to both drain water and prevent erosion. The moat in front, now filled, was once the last line of defense and the place where soil was taken to build the citadel. The repetition of this model in many sections of the citadel shows that this is not a situational solution, but a proactive strategy based on terrain, local materials, and military experience accumulated from Co Loa, Luy Lau, etc.
Thanh Den is not just a section of earthen wall. It is a material symbol of an entire era of nation building and defense, when people knew how to utilize nature, soil, water, and mountains to create solid defense lines. Each layer of soil is a layer of history. Each broken brick, each tree branch pressed under the foundation is evidence of techniques that have never been taught, but have existed for more than a thousand years. The ramparts are not high, not made of granite, but were once a protective shell for a young nation. With what has just been revealed, the ancient capital of Hoa Lu deserves to be recognized not only as an archaeological site, but also as a witness to a dynasty that knew how to use terrain and people's hearts as the strength to build and defend the country.
(To be continued)
Source: https://baovanhoa.vn/van-hoa/lo-dau-tich-kien-truc-moi-la-144302.html


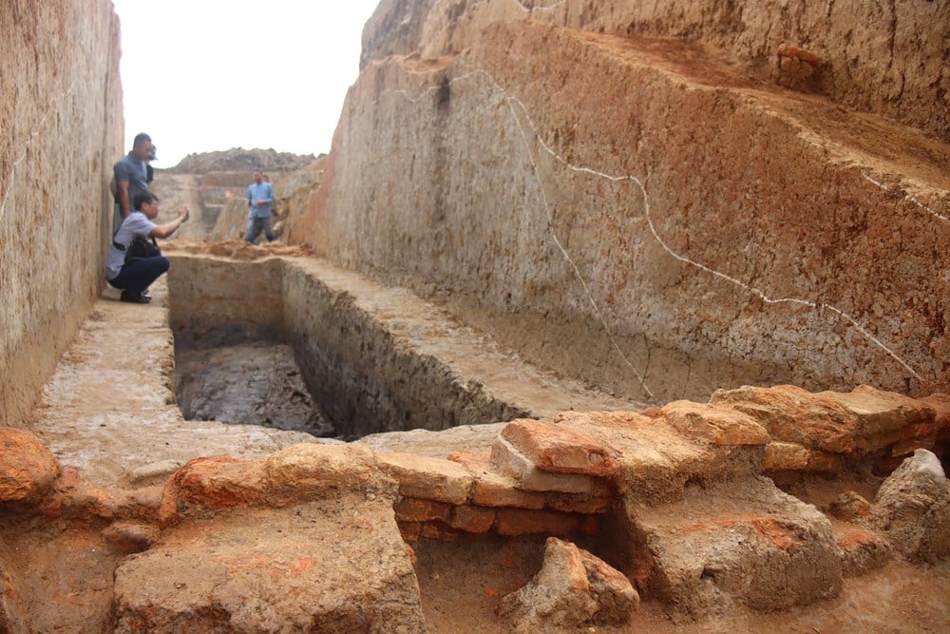
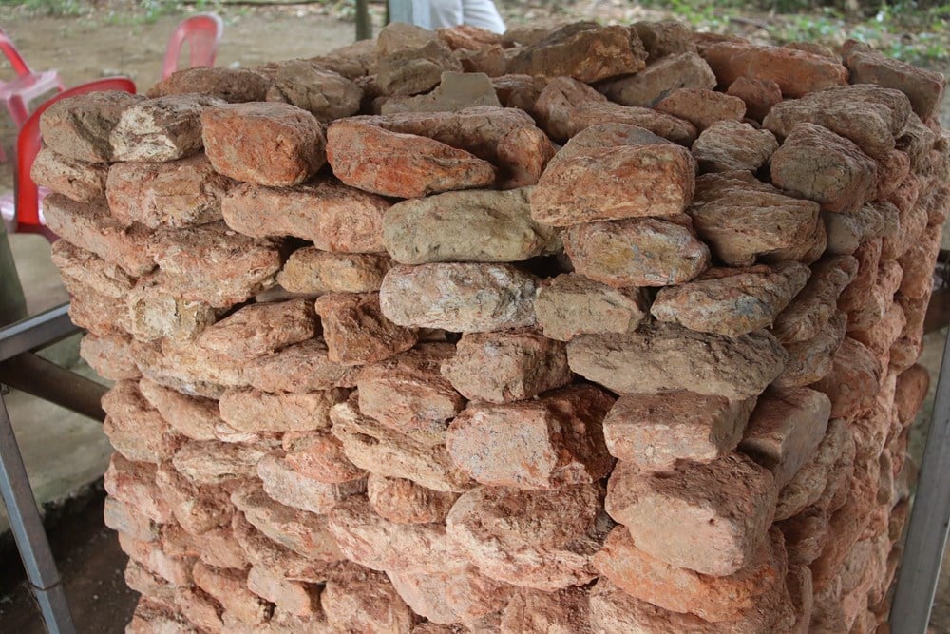
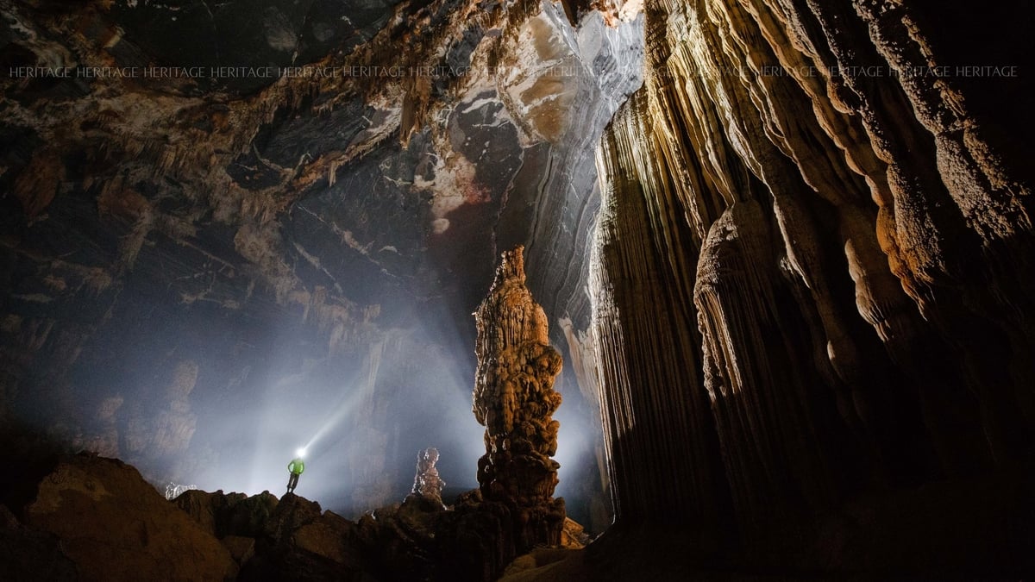





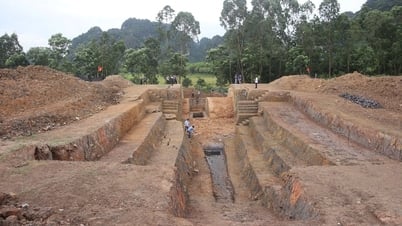
















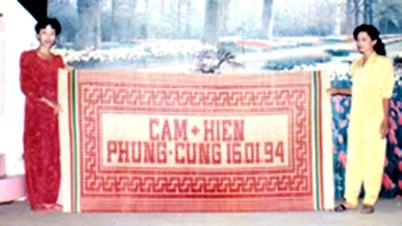

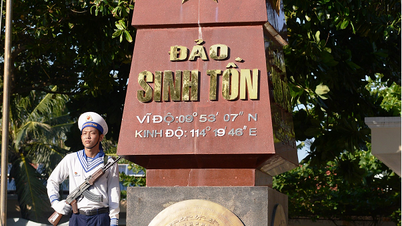


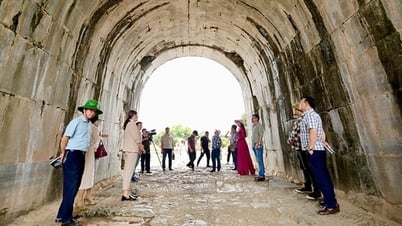

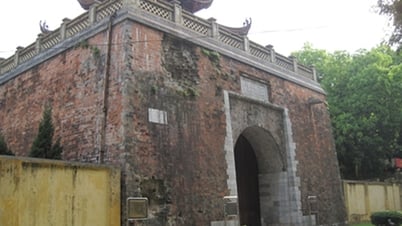

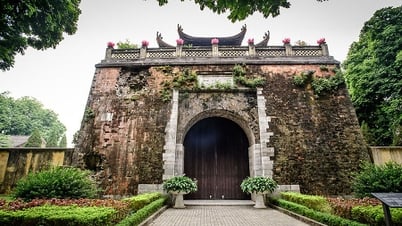

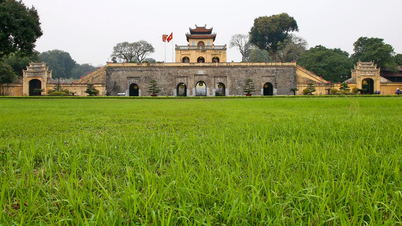

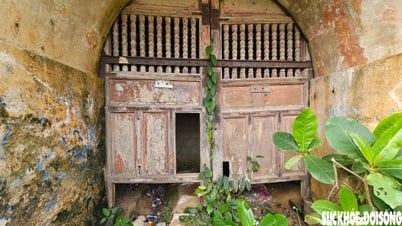

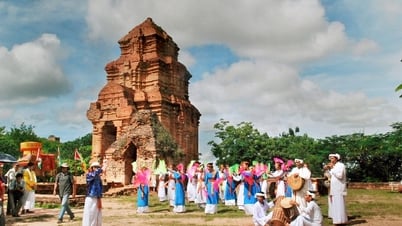





















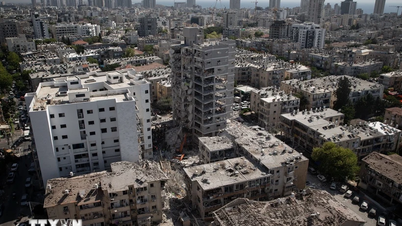















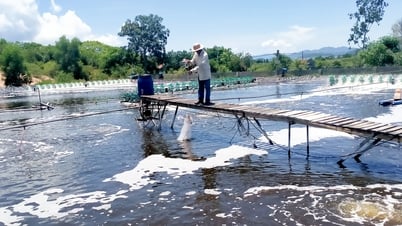
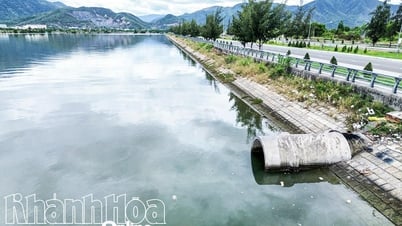







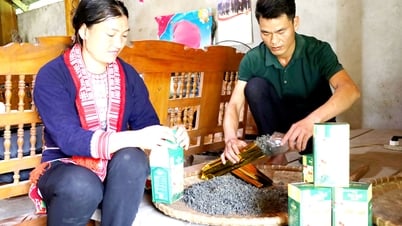








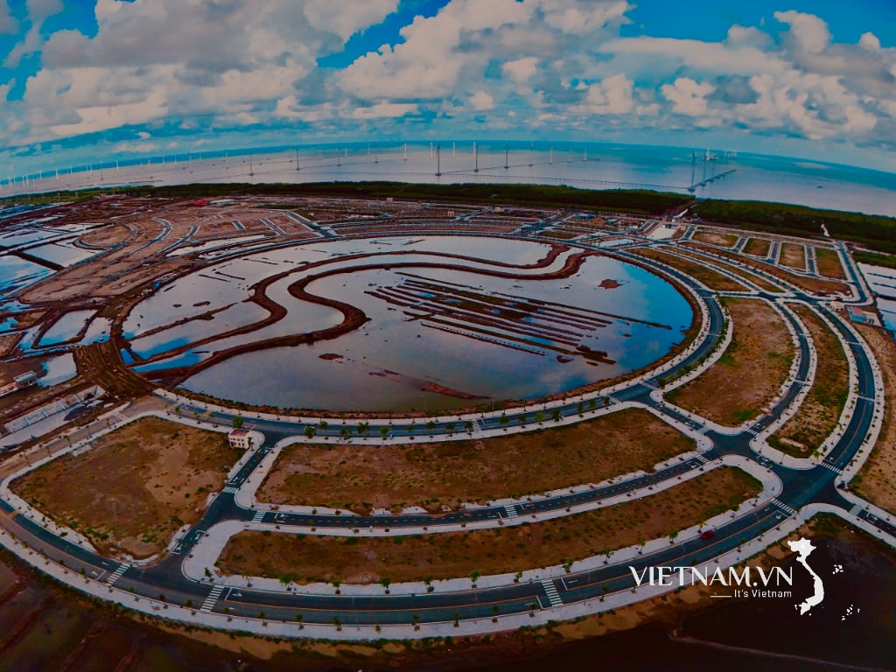
Comment (0)