In this context, inspired by the rhythm of the rainy season, Vietnamese architecture firm Tropical Space designed a flood-proof Terra Cotta Studio and Workshop for local artisan Le Duc Ha in 2016 in a unique way. Every year, floodwaters flood the downstream part of this striking cubic structure – but instead of washing it away, the rising tides gently flow through the perforated brick walls. The studio’s gridded brick design also takes advantage of airflow and shade to combat the harsh climate of Central Vietnam.
In 2023, the architects expanded the project to the Terracotta Workshop, a neighboring facility that houses space for other local artisans, as well as a large kiln and a visitor center. Inside, artisans store their products on platforms 2 meters high, above the highest floodwaters the village has seen this century. The workshop’s electrical wiring is installed nearly a meter above the ground, and equipment can be safely moved to higher shelves during the rainy season.
Terra Cotta Studio's perforated brick walls in Dien Phuong, an area prone to flooding, allow river water to flow through without damaging the structure.
PHOTO: OKI HIROYUKI
"We didn't design the structure to resist or confront water," Nguyen Hai Long, co-founder of Tropical Space, told CNN, adding: "Instead, it stands there and quietly observes the rise and fall of the river."
He is part of a new generation of architects in the country who are turning to local materials and traditional building techniques – not just the iconic bricks, but also stilt houses and floating bamboo floors – as sustainable tools for climate resilience. Terra Cotta Studio and Workshop’s designs are influenced by the region’s traditional houses, which often survive seasonal flooding thanks to their perforated walls, he says.
Inside, perforated brick walls provide shade while also providing ventilation.
PHOTO: OKI HIROYUKI
With more than 3,200 km of coastline and low-lying river deltas, Vietnam is consistently ranked as one of the world’s most vulnerable countries to climate change. Amid these growing threats, Hanoi-based H&P Architects is reimagining buildings as living, breathing entities that rise and fall with the water – anchored structures, anchored to the riverbed with stakes and ropes.
The company’s prototype floating bamboo house offers a modular solution for flood-prone communities in the Mekong Delta. Solid-core bamboo poles form a light but sturdy triangular frame, supported by recycled plastic crates. A large overhanging roof collects rainwater and supports solar panels, providing backup power and water if nearby roads are temporarily flooded.
Anchored to the riverbed, the house can rise and fall with the tides - even during major storms.
PHOTO: LE MINH HOANG
In Cam Thanh village, near the popular tourist destination of Hoi An, the Casamia Community House sits on a concrete platform above a tidal river. Designed by VTN Architects, a firm founded by Vo Trong Nghia, one of Vietnam’s most renowned contemporary architects, the community house is made from 22 bamboo arches, forming an 8.8-meter-high dome that is capable of deflecting strong winds.
Bamboo is known for its flexibility, allowing the structure’s frame to bend and sway in strong winds. The structure’s thatched roof is reinforced with a layer of steel mesh, providing added protection by shielding the interior from the elements. The structure survived the brutal 2020 hurricane season, which saw more than a dozen storms hit the country.
Casamia community house with bamboo dome has withstood tropical storms
PHOTO: OKI HIROYUKI
“Bamboo really blends in with the weather, especially in hot and humid climates like Vietnam,” Nghia, who founded VTN Architects in 2006, told CNN in a phone interview. “For restaurants near the sea or community spaces, bamboo should be used more often because it is very effective and close to the culture.”
These architectural solutions, rooted in centuries of climate adaptation, could eventually have an impact beyond Vietnam. H&P Architects says it has received requests for floating bamboo homes from disaster-prone communities across Asia and beyond. The firm’s founder initially envisioned the flood-resistant homes as meeting “local needs,” but since the project’s completion, requests have come from places like Cambodia’s Tonle Sap Lake, the Philippines, India, China, and even the United States.
Bamboo house designed to last "hundreds of years" by architect Vo Trong Nghia
PHOTO: OKI HIROYUKI
Meanwhile, VTN architect Nghia has been commissioned to design several major bamboo projects outside Vietnam, including a large-scale restaurant in Xiamen, China.
Mr. Nghia has completed several other bamboo projects in China, as well as a serene bamboo pavilion at the 2018 Venice Architecture Exhibition. He said he is also exploring projects in Myanmar and India.
The project at HippoFarm, an eco-tourism site near Ho Chi Minh City, designed by T3 Architects uses insulation from rice husks and a recycled steel structure to raise the main building above flood levels.
PHOTO: HERVE COUBAND
The UK's Institution of Civil Engineers (ICE) describes bamboo as "an attractive alternative to carbon-intensive materials," but its slow adoption in Western construction is due to its status as an unconventional material, its scarcity in local markets, and industry skepticism (such as its flammability). To date, only eight countries have issued building codes for bamboo, according to the ICE, with the United States being the only Western country on the list.
Thanhnien.vn
Source: https://thanhnien.vn/bao-my-ca-ngoi-nhung-kien-truc-doc-la-o-viet-nam-185250829140602952.htm
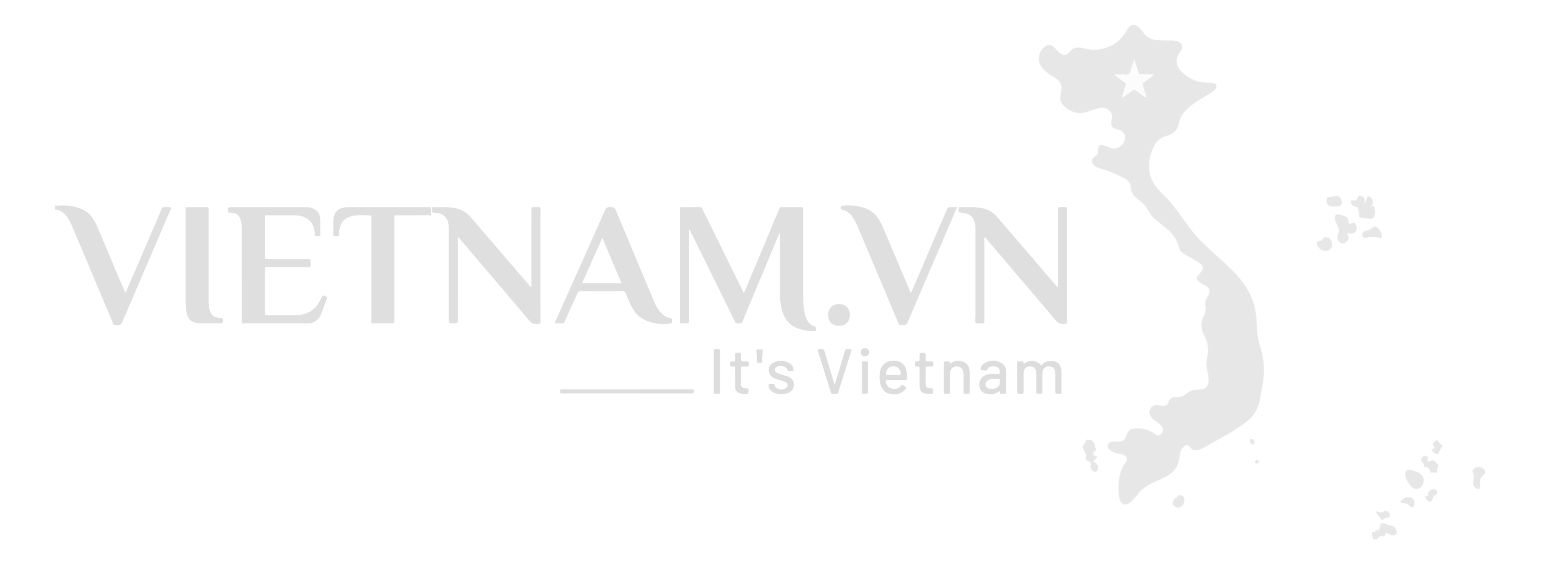


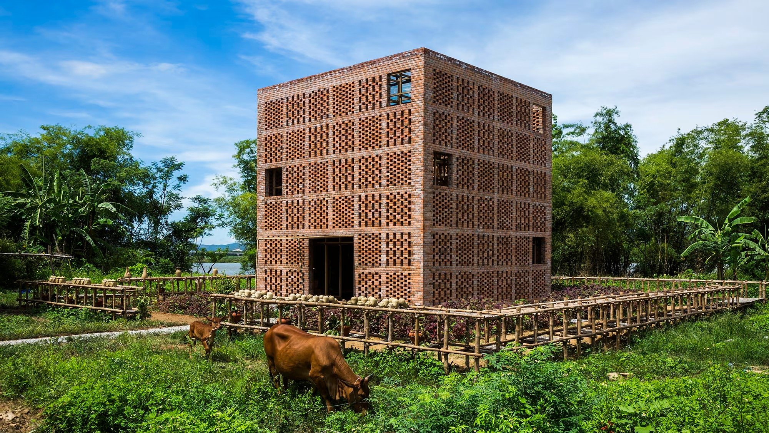
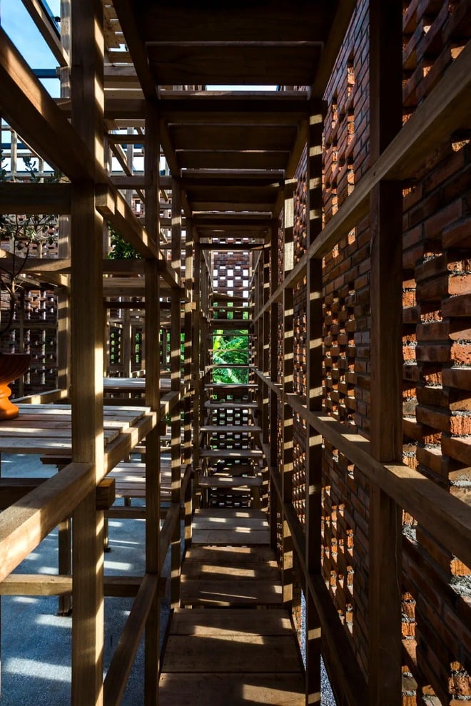
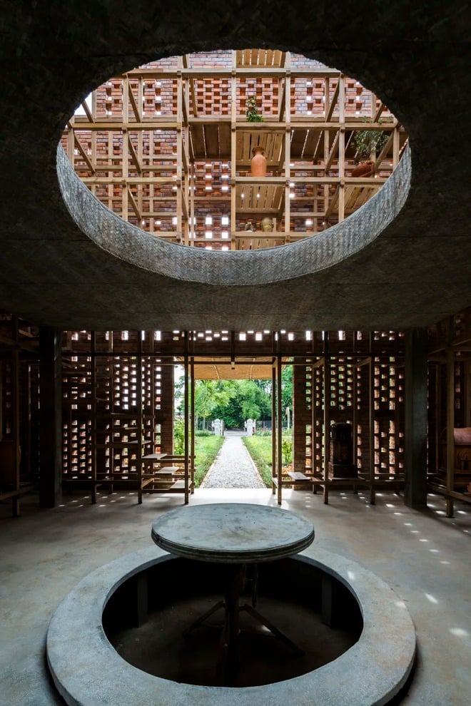
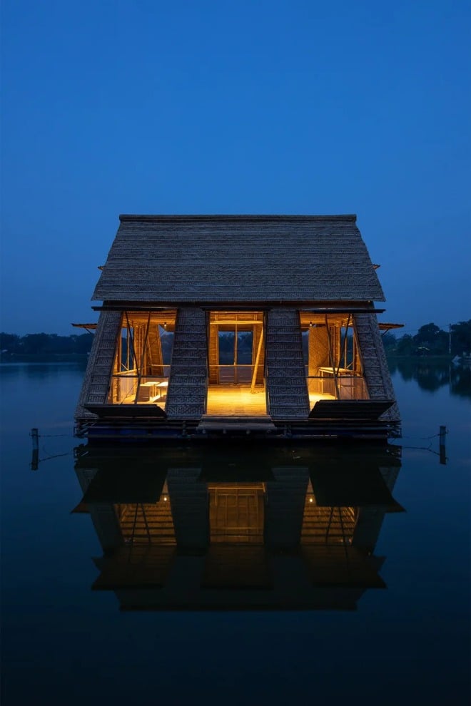
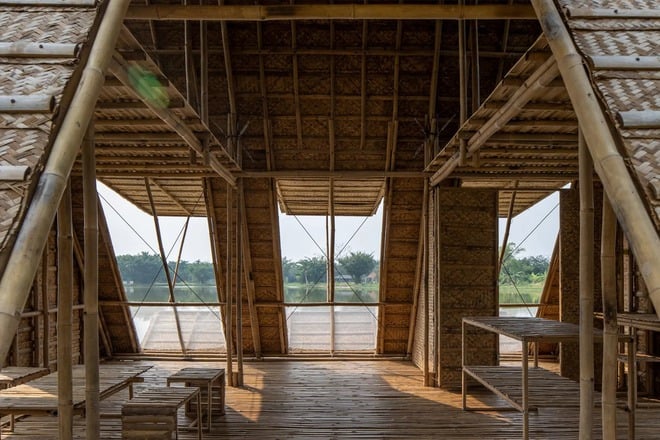
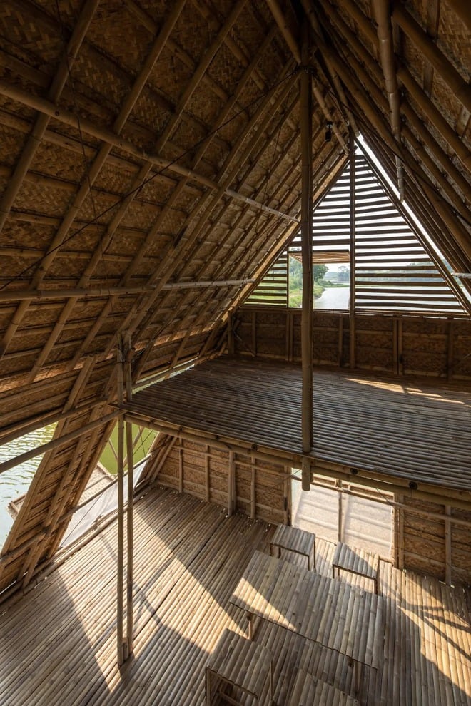
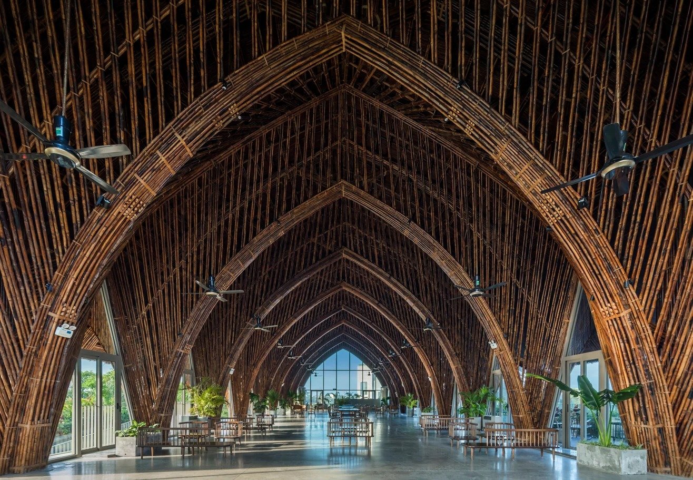
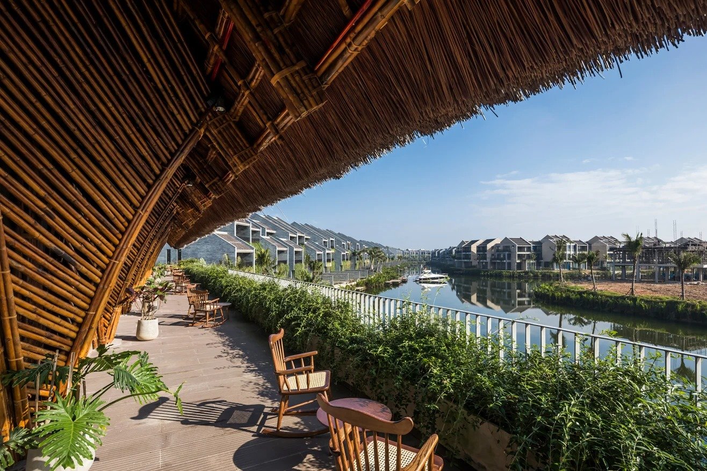
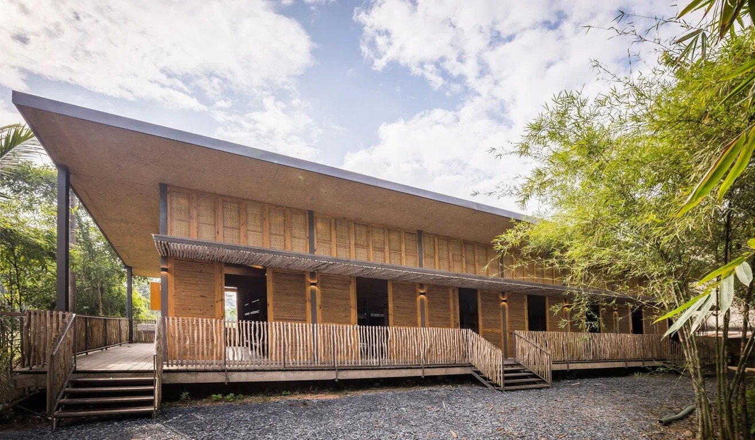
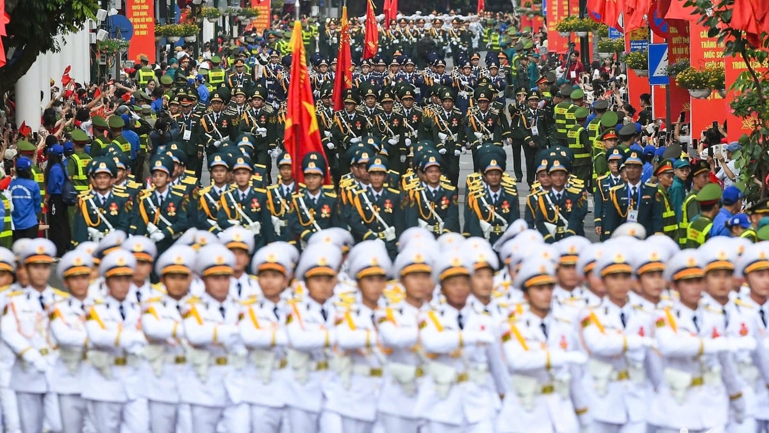

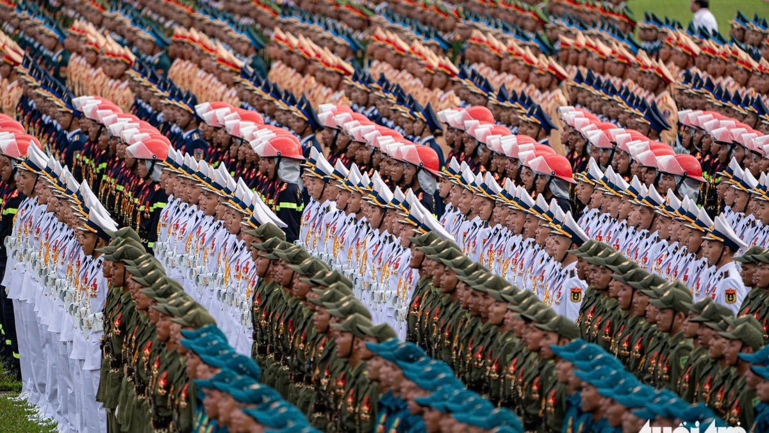

![[Photo] People eagerly lined up to receive special publications of Nhan Dan Newspaper](https://vphoto.vietnam.vn/thumb/1200x675/vietnam/resource/IMAGE/2025/8/30/53437c4c70834dacab351b96e943ec5c)

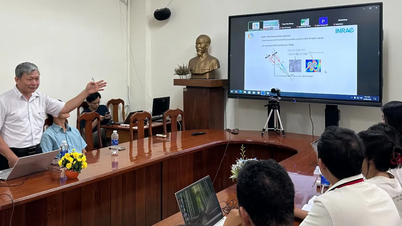

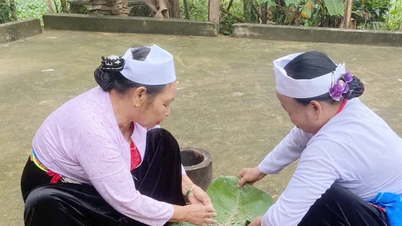



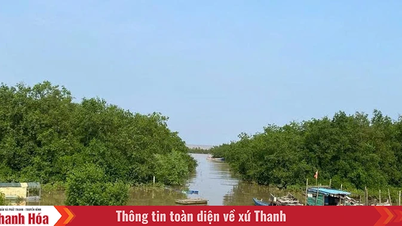

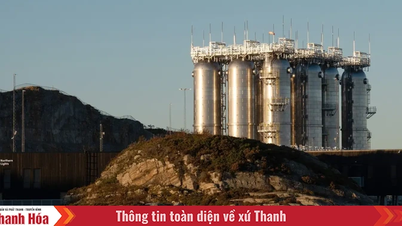


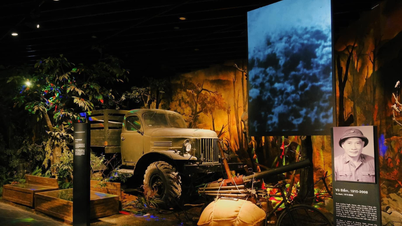




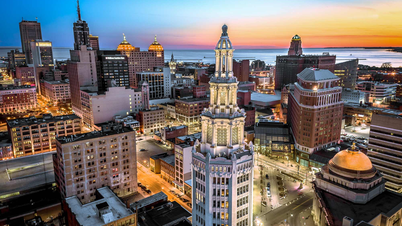
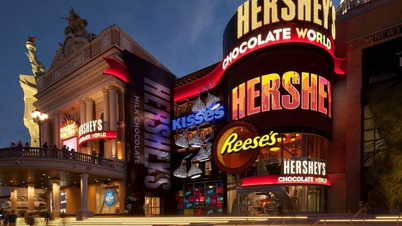






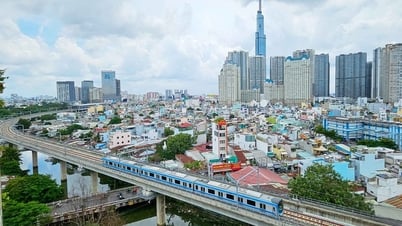


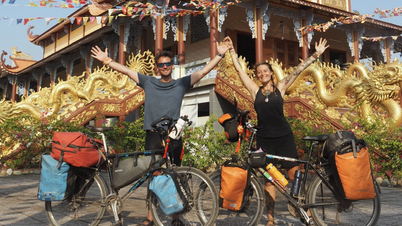

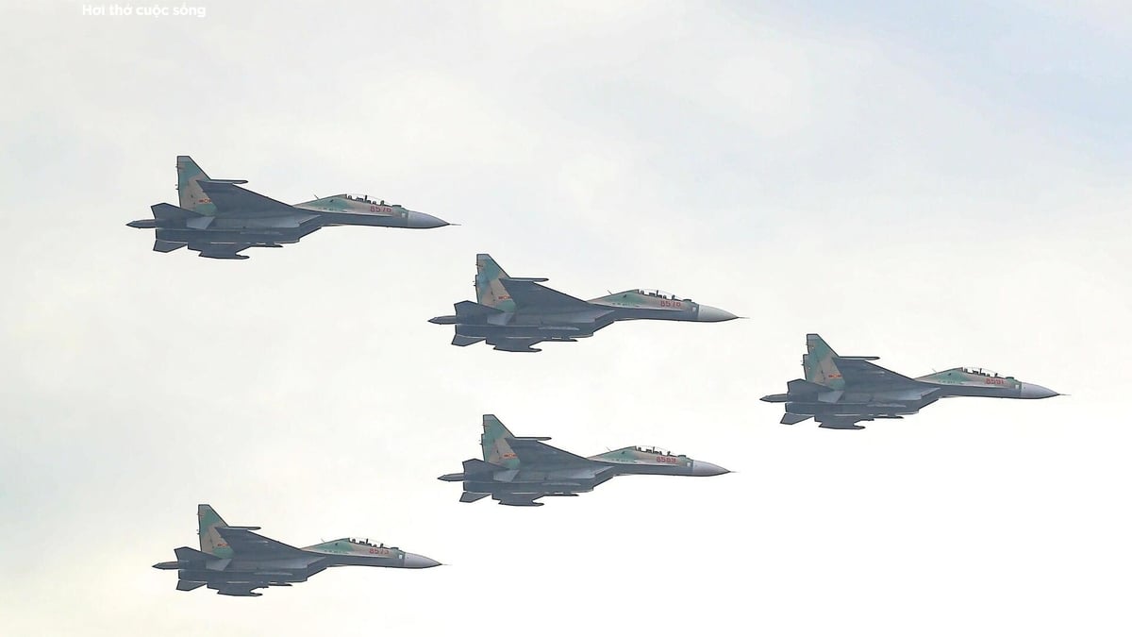
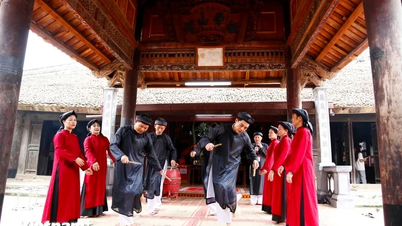

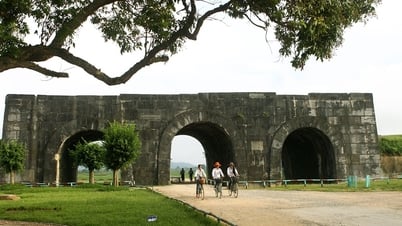

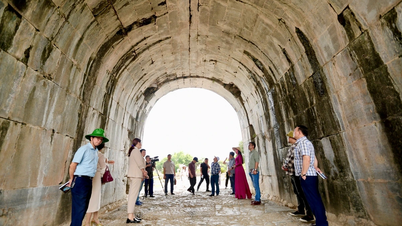

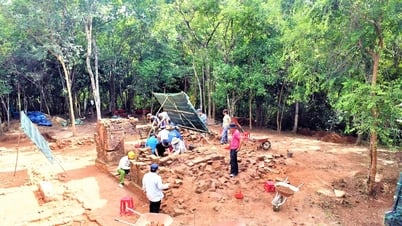

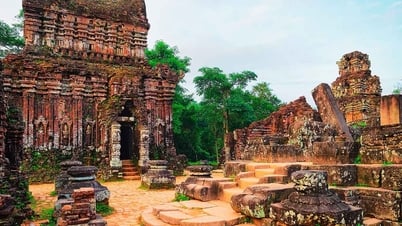

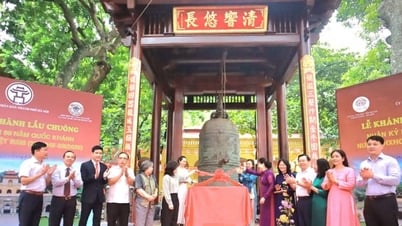



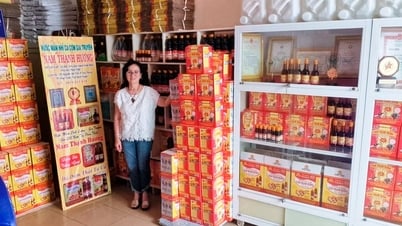

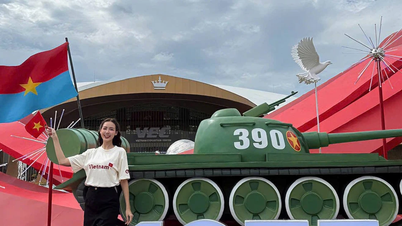

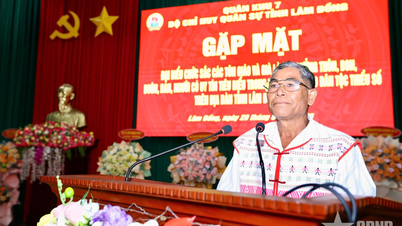



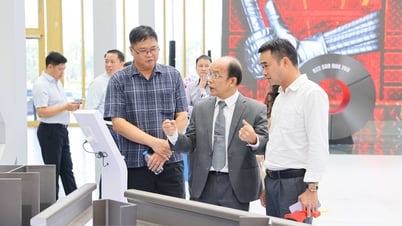
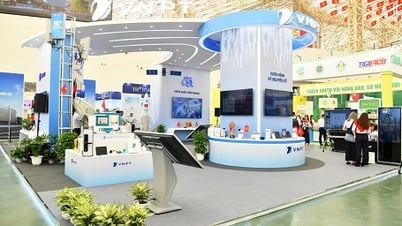

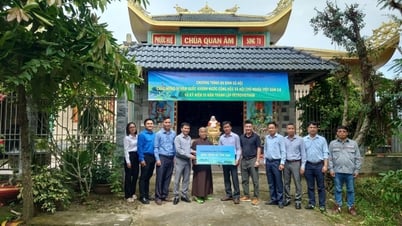
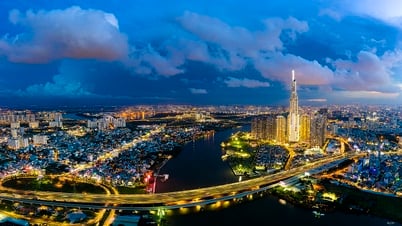


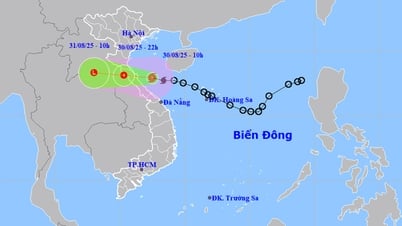
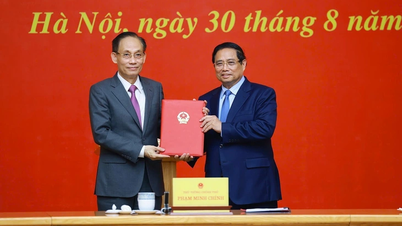
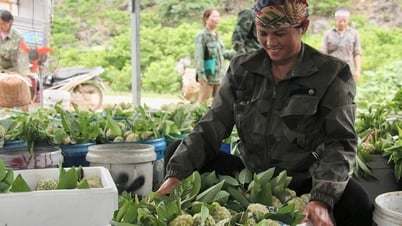


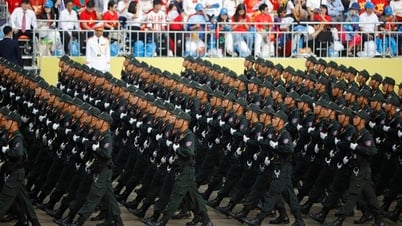



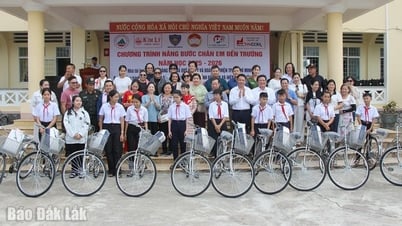

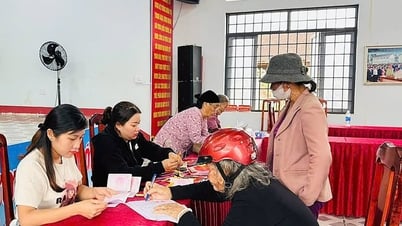
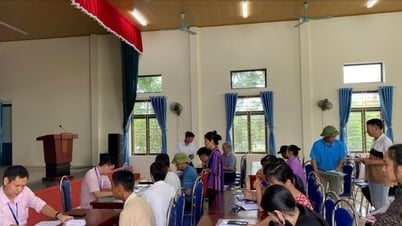

















Comment (0)