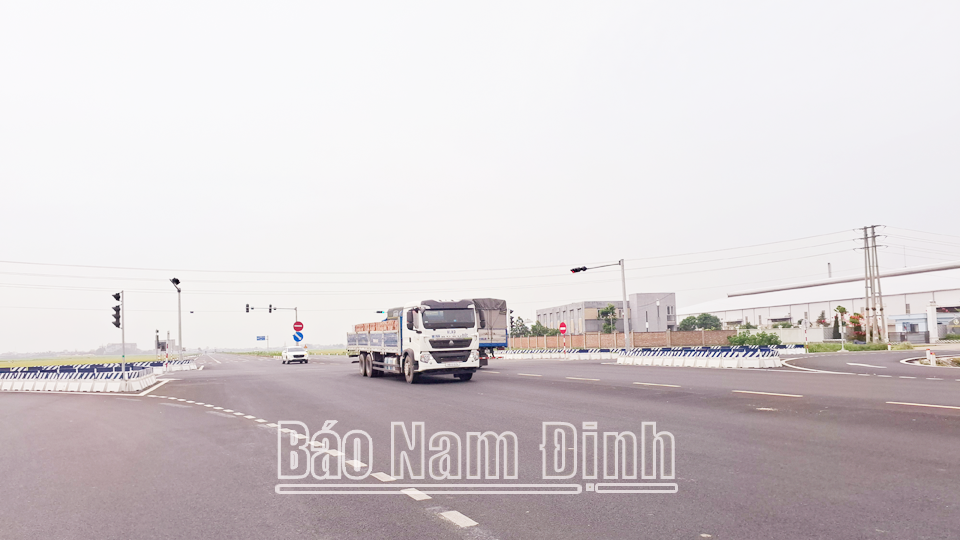 |
| Provincial Road 490 (the development axis connecting the Nam Dinh province's marine economic zone with the Cau Gie - Ninh Binh expressway) has been newly invested in construction, contributing to facilitating traffic for Minh Chau Industrial Park. |
Accordingly, Minh Chau Industrial Park is located in Dong Thinh commune (formerly Nghia Minh, Nghia Thinh, Nghia Dong), Nghia Chau (Nghia Hung) with an area of about 296.8 hectares (Phase I about 100 hectares; Phase II about 196.8 hectares). The boundaries of Minh Chau Industrial Park include: the north borders provincial road 487; the south borders agricultural land of Nghia Chau, Dong Thinh communes; the east borders inter-commune road; the west borders National Highway 37B; the expected workforce in the Industrial Park is about 30,000 people. Minh Chau Industrial Park is divided into 7 land use functions including: Production land, warehouses; Service area land; Other technical infrastructure system land; Green land; Traffic land; Parking lot land; Water surface land (canal). Land use indicators in the Industrial Park are determined by the ratio (% of the total area): minimum traffic land 10% (excluding traffic land within the premises of production facilities); Minimum green land is 10% (excluding green land in the premises of production facilities); minimum land for technical areas is 1%; technical and economic indicators applied in the planning project comply with the National Technical Regulation on Construction Planning QCVN 01:2021/BXD of the Ministry of Construction and other relevant regulations, suitable to practical conditions.
Minh Chau Industrial Park is planned with a synchronous and modern technical infrastructure system. In particular, the external traffic system is arranged with main roads and entrances of the Industrial Park connecting with Provincial Road 490 (the development axis connecting the Nam Dinh province's marine economic zone with Cau Gie - Ninh Binh highway) and the existing concrete road running through the Industrial Park: connecting the branch road connecting the Industrial Park with Provincial Road 490 at Km13+130; connecting with the existing concrete road running through the Industrial Park managed by the People's Committee of Dong Thinh commune. The internal traffic system is designed in a chessboard pattern with horizontal traffic routes (N1, N2, N3, N4) and vertical traffic routes (D1, D2, D3, D4, D5, D6), convenient for connecting with the external traffic system. The internal traffic system is divided into main roads connecting from the gates to the center of the industrial park, branch roads are arranged on the basis of parallel and perpendicular to the main roads; traffic intersections are designed as intersections at the same level. Arrange 4 parking lots within the planning area including: parking lot 1 (area of about 0.22ha) in the center of the industrial park (on route D3 in phase 1); parking lot 2 (area of about 0.34ha) located in the southwest of the industrial park (end of route D1 in phase 2); parking lot 3 (area of about 0.49ha) located in the middle of the industrial park (route D4 in phase 2); parking lot 4 (area of about 0.27ha) located in the east of the industrial park (route D5 in phase 2).
Regarding water supply planning, the water demand for the industrial park is about 18 thousand m3/day-night (of which phase 1 is about 8,000 m3/day-night). In the first phase when the water demand is not high, the water supply for the industrial park is expected to be taken from the clean water plant in the industrial park and existing water plants in the area (Yen Loc water plant). When the industrial park operates stably, the water supply will be taken from the clean water plant of the industrial park with a capacity of 25 thousand m3/day-night. The clean water plant is adjusted to increase capacity according to actual demand; the water supply network is designed to combine production water supply and fire fighting through a common pipeline, combining a ring network and a dead-end network. The water supply pipeline is designed to be placed under the sidewalk, the depth of the pipe depends on the terrain, geology, and traffic conditions. The water supply network using HDPE pipes is designed in 2 phases according to the planning, the investment is completed in phase 1 and the pipeline is laid to the connection point of phase 2. When a fire occurs, the booster pump will operate to push pressure into the pipeline network in the industrial park to ensure water pressure at the fire hydrants according to fire prevention and fighting regulations. Arrange fire hydrants on main traffic routes, at intersections, intersections...
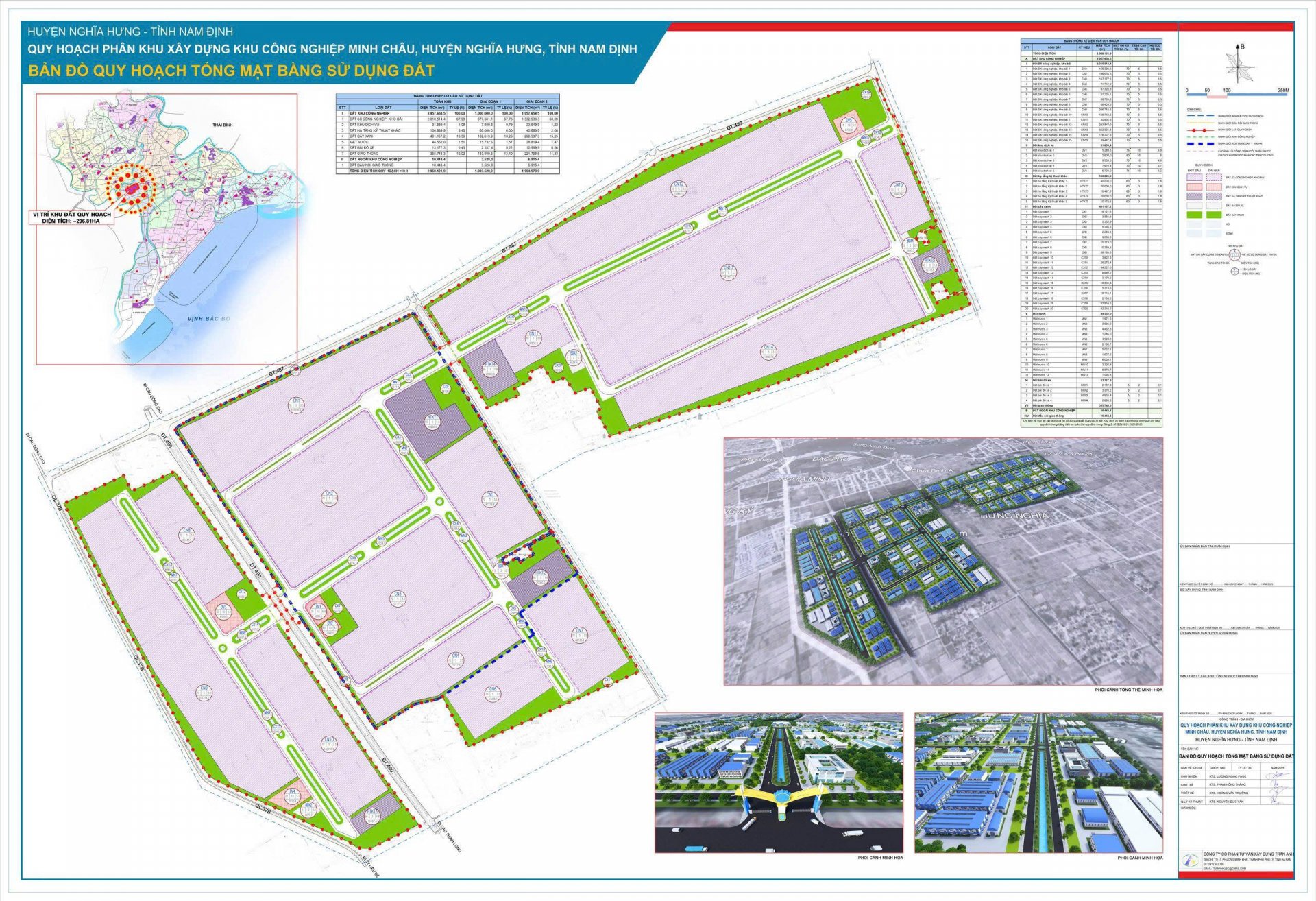 |
| Perspective of Minh Chau Industrial Park. |
Regarding power supply planning, the Industrial Park plans to have a total capacity of 105,904kW; power supply from the 110kV transformer station (TBA) of Minh Chau Industrial Park, capacity (2x63) MVA and 110kV line connected from the 110kV output after the 220kV Nam Dinh 2 station (scale 1x250 MVA) put into operation in 2026-2030. The Minh Chau Industrial Park TBA is expected to be connected to the 110kV grid through the 110kV Co Gia substation and the 110kV Co Gia substation is connected to the power supply from the 220kV Nam Dinh 2 substation (Currently, the 110kV Co Gia substation and the 220kV Nam Dinh 2 substation have not been invested in construction). On the other hand, the 110kV Minh Chau Industrial Park Substation is connected via a 110kV line from the existing 110kV Lieu De Substation. The 110kV line supplying power to the 110kV Minh Chau Industrial Park Substation is connected to the 110kV line near the project area in accordance with the power supply project in the approved Nam Dinh Provincial Planning. Plan the 22kV medium voltage cable lines to be exposed on the reinforced concrete pole system along the traffic sidewalks and green belts. Build a public lighting system along the internal roads of the Industrial Park; use LED street lighting installed on galvanized steel poles. The low voltage line supplying power to the lighting in the Industrial Park is a 0.4kV underground cable system, the lighting power source is taken from the low voltage stations located in the area.
According to the planning approved by the Provincial People's Committee, in the coming time, the list of priority investment projects is to implement the investment project to build and operate the infrastructure of Minh Chau Industrial Park, phase 1 and phase 2. To manage and implement the planning, the Provincial People's Committee requests the Department of Construction to be responsible for appraising the planning project of Minh Chau Industrial Park, ensuring compliance with the planning of higher levels, the provincial planning and related planning; to inspect and supervise the implementation of the approved planning according to regulations; the departments of Finance, Agriculture and Environment and related agencies and units according to their functions and tasks are responsible for updating the planning by sector to manage and organize the implementation of the planning according to regulations.
Article and photos: Thanh Trung
Source: https://baonamdinh.vn/kinh-te/202506/quy-hoach-phan-khu-xay-dung-khu-cong-nghiep-minh-chaugop-phan-thuc-day-thu-hut-dau-tu-83c2b90/




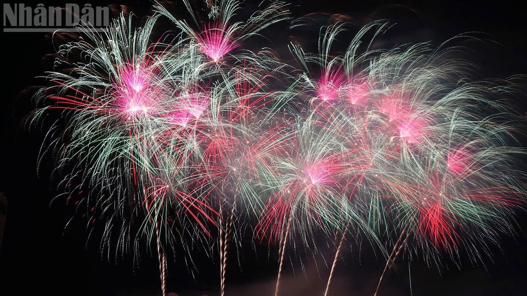
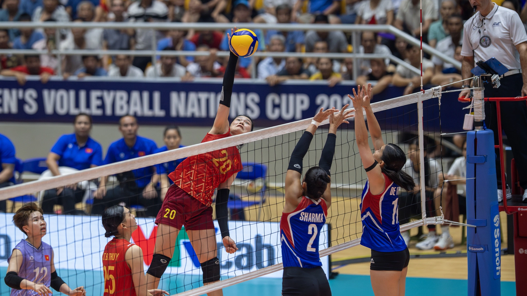



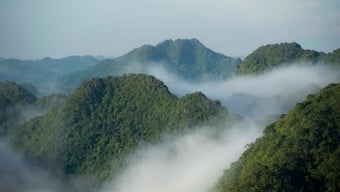

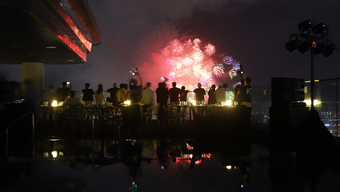

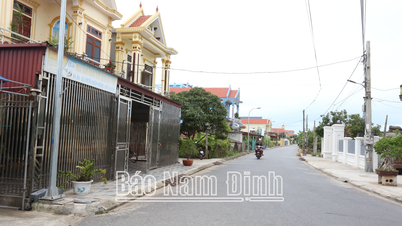
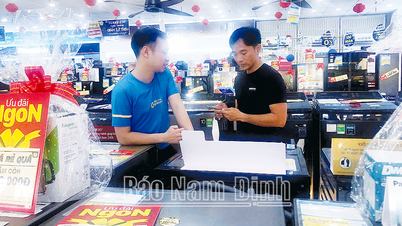
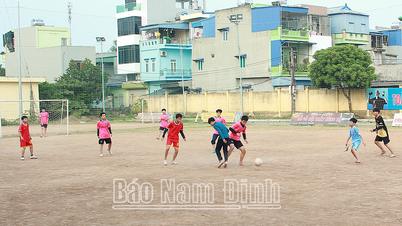
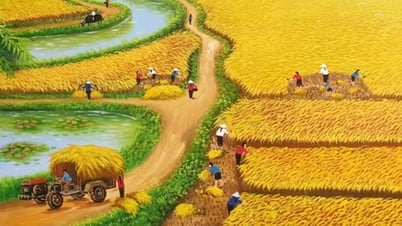



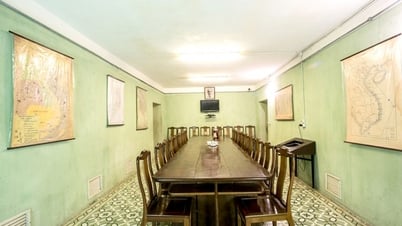

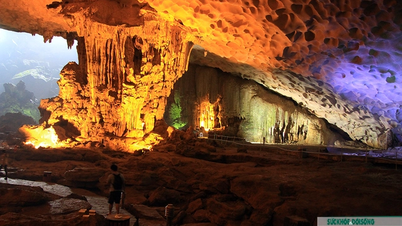

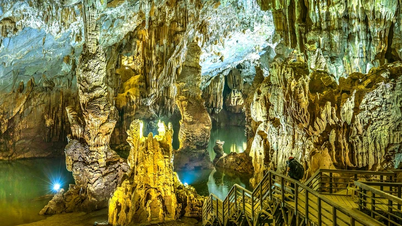

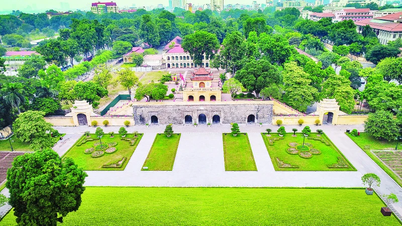







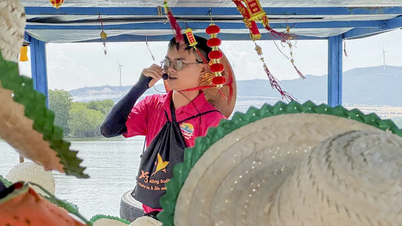

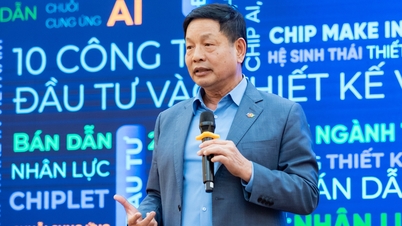


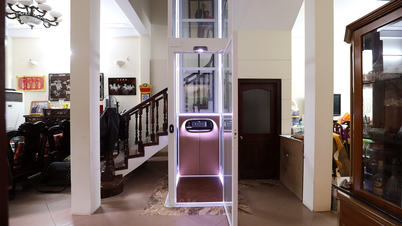



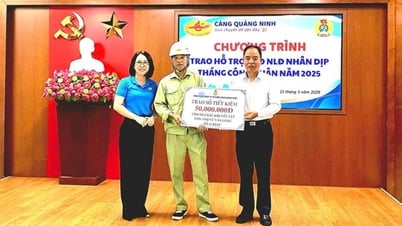






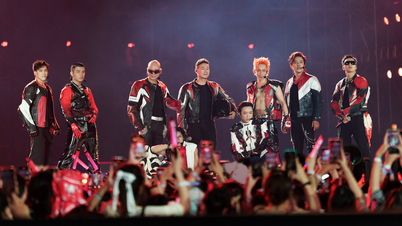


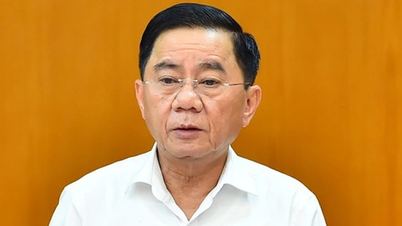

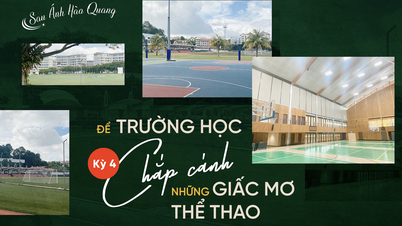


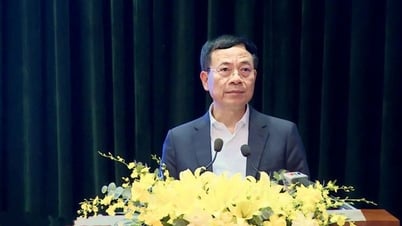

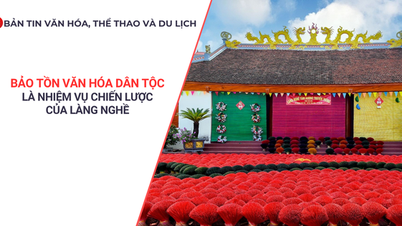
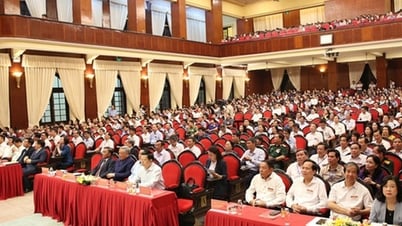
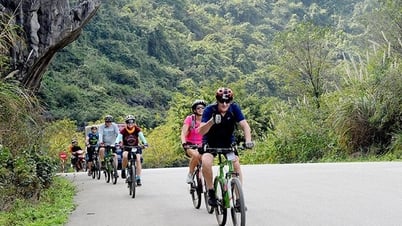
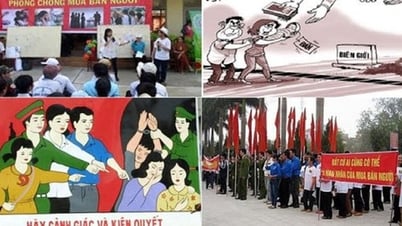
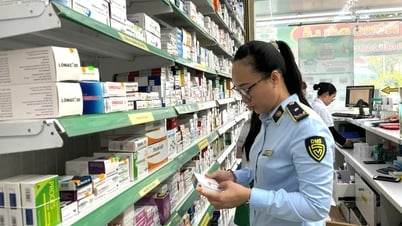

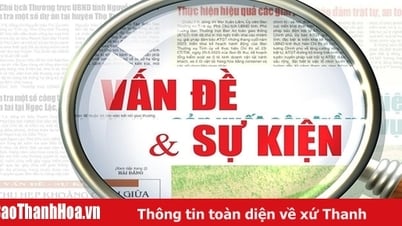

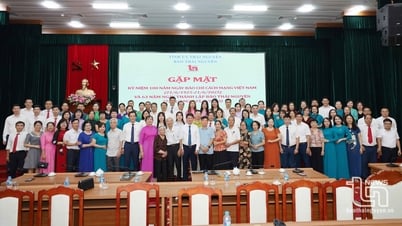



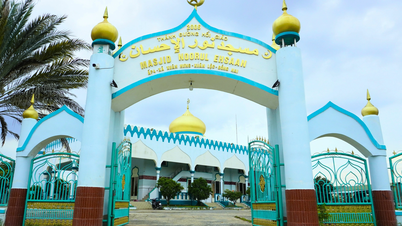

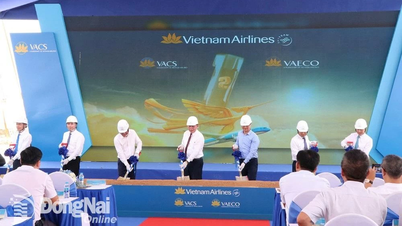
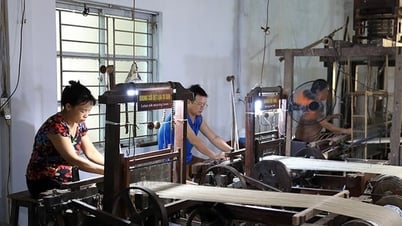

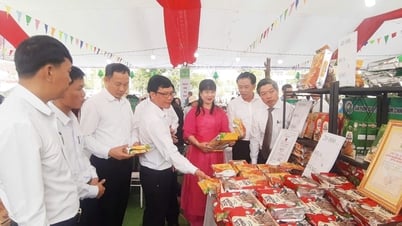








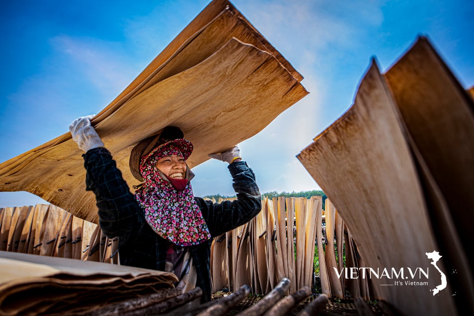

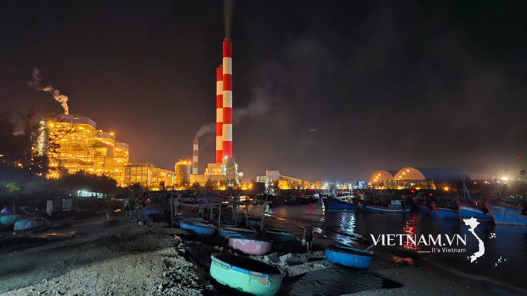
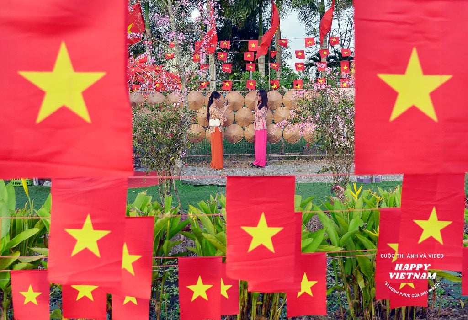
Comment (0)