As a national historical and cultural relic, Phat Diem church consists of many structures: the courtyard, the cathedral, the grotto, the stone church... The church was built by Father Peter Tran Luc (often called Mr. Sau) from 1875 to 1899. The land in this area is alluvial and weak, so to have a solid foundation, Mr. Sau had a "bamboo forest" built up to 30 meters deep. Marble slabs and precious wood weighing tons were transported from forests and mountains dozens of kilometers away, all by human power.
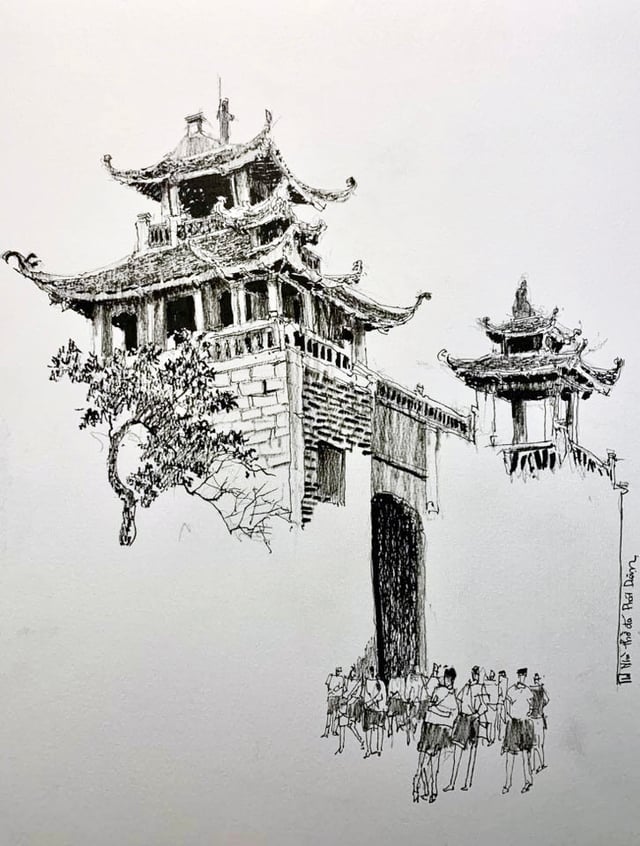
Phat Diem Cathedral - Sketch by artist Dang Viet Loc
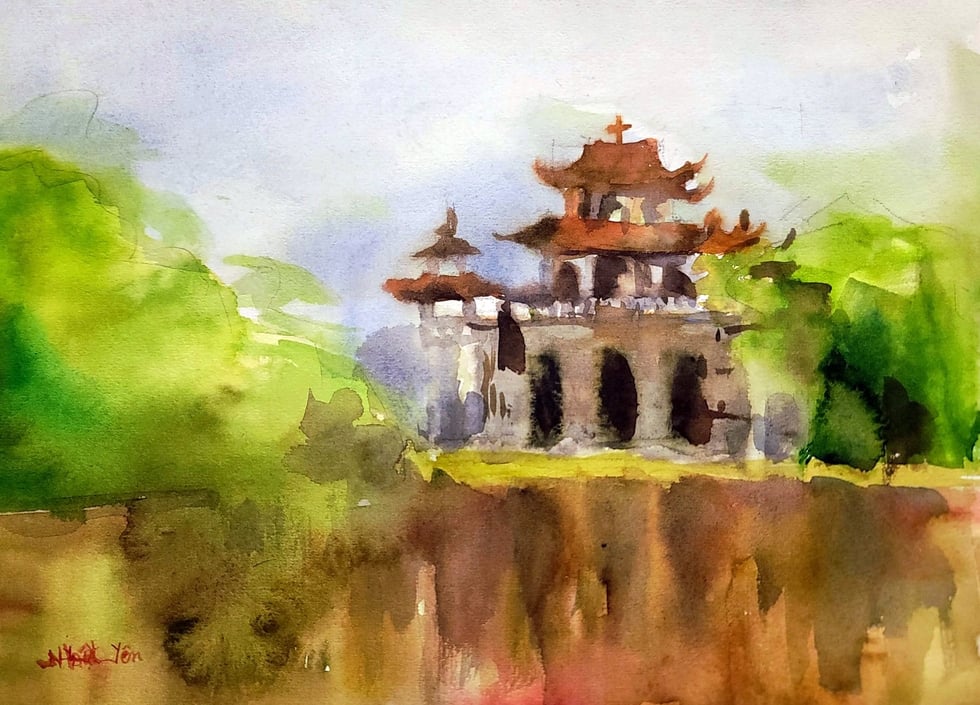
Baby Hoang Nhat Yen - Student of Le Quy Don Secondary School
Completely different from Catholic churches built in the Western Gothic or Roman style, Phat Diem has a very Vietnamese appearance. The building is arranged according to feng shui with the lake as the minh duong tu thuy (to accumulate blessings) and the mountain behind is the hau cham yu son (to serve as a solid support).
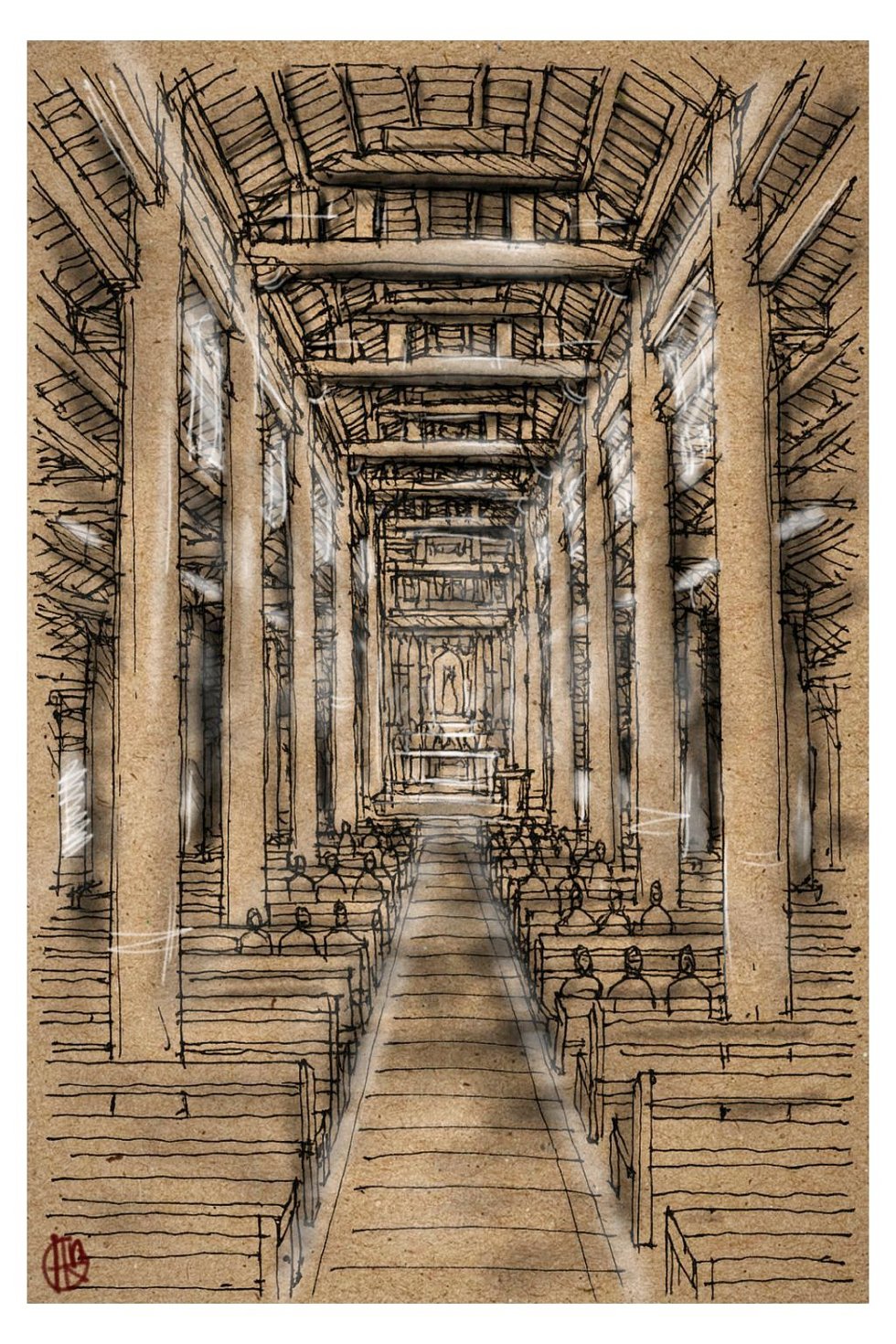
The sanctuary in the cathedral is built with many solid ironwood columns - Sketch by student Ngo Quoc Thuan, student of Nguyen Tat Thanh University
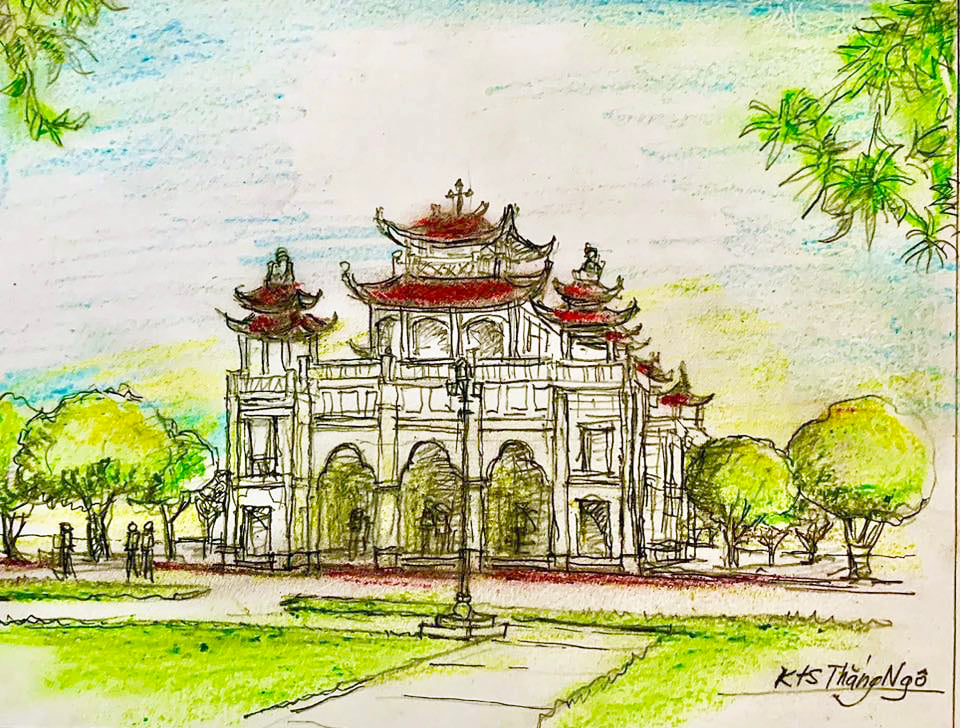
Sketch by Architect Thang Ngo
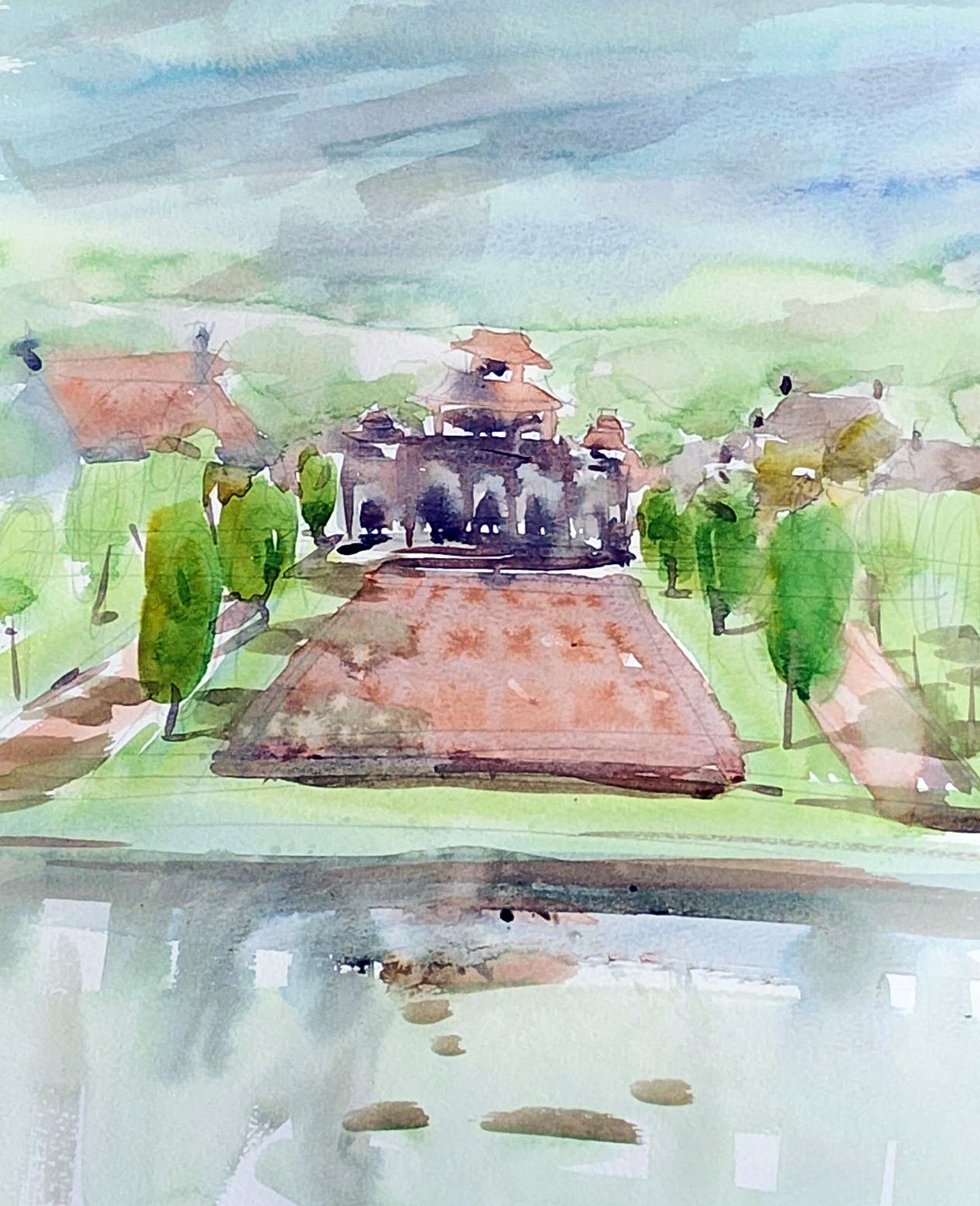
Sketch by Architect Phung The Huy
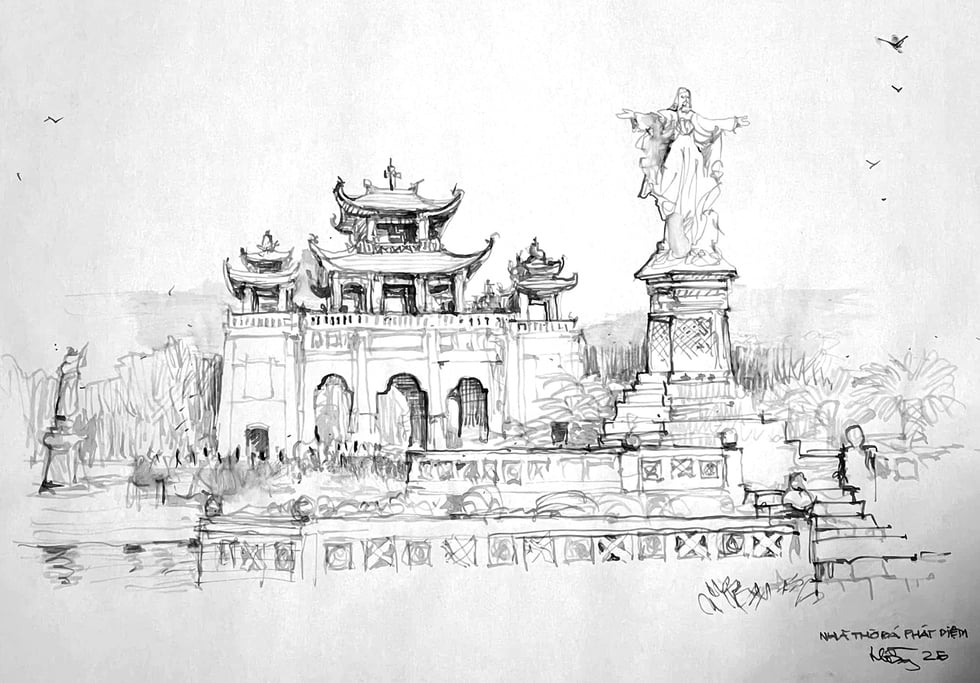
Sketch by Architect Nguyen Dinh Viet
The bell tower has 3 floors, on the 3rd floor there is a bell weighing nearly 2 tons cast in 1890. The curved roof system shaped like a boat's bow is reminiscent of a traditional village communal house.
The Church of the Heart of Mary (15.3 x 8.5 m) has windows, walls, pillars, etc. made entirely of stone (hence the name stone church). The reliefs are carved from a single block of green stone. Many details are elaborately carved: pine, apricot, chrysanthemum, bamboo, etc.
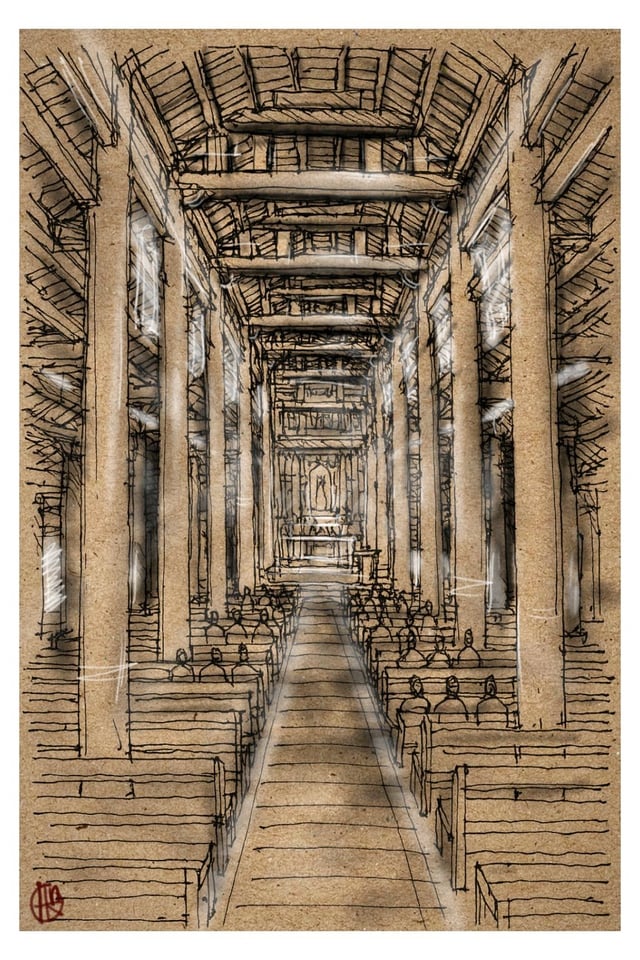
The sanctuary in the cathedral is built with many solid ironwood columns. Sketch by student Ngo Quoc Thuan (Nguyen Tat Thanh University, Ho Chi Minh City)
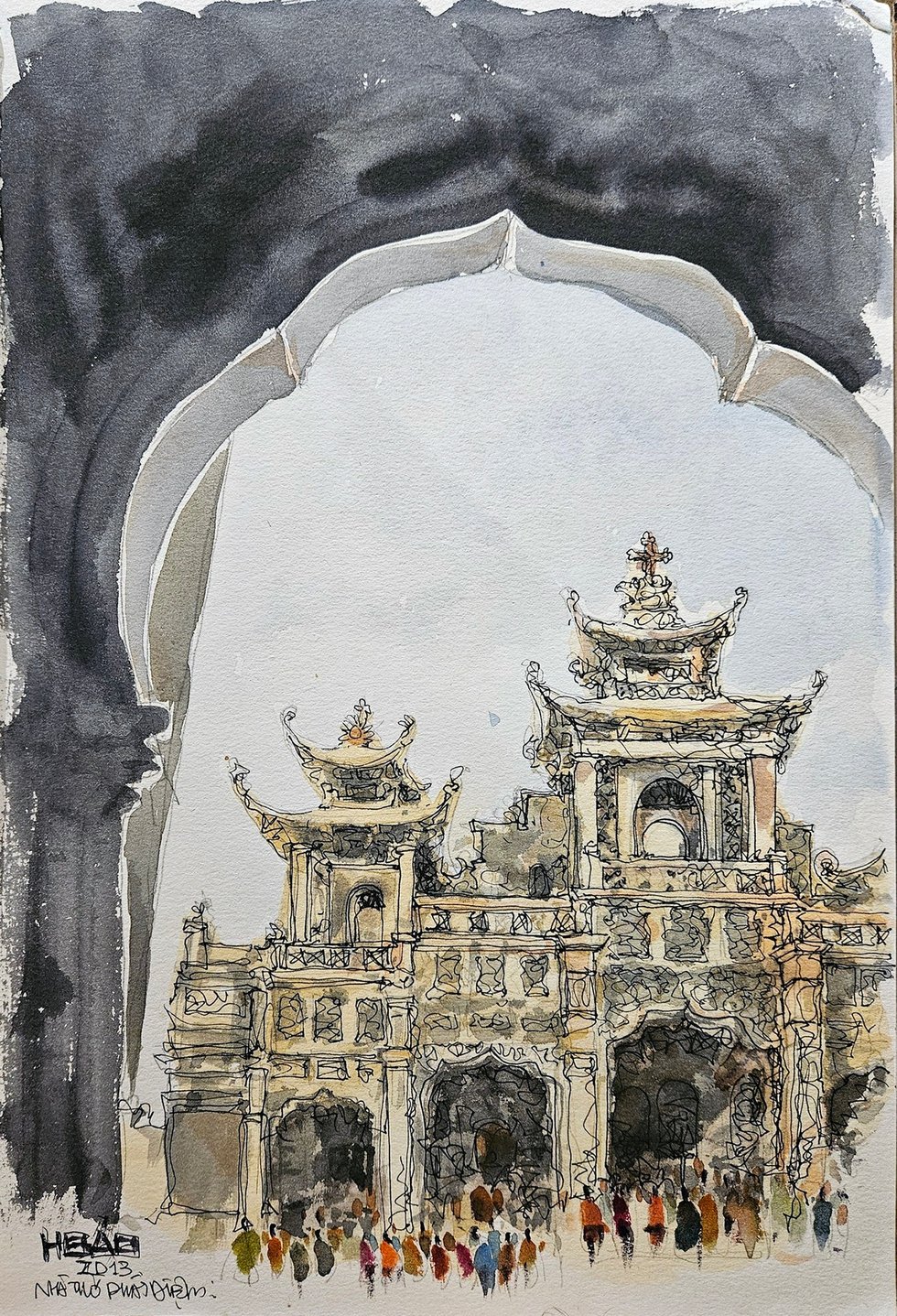
The Cathedral seen through Phuong Dinh Gate - Sketch by Architect Bui Hoang Bao
The cathedral is 21 m wide, 74 m long, and 15 m high. The cathedral is divided into 10 bays, with 52 solid ironwood columns (the middle row of columns has a circumference of 2.4 m and is nearly 12 m high). On the reliefs of angels holding holy water on the walls of the 5 entrances to the cathedral are quotes from the Bible in Latin.
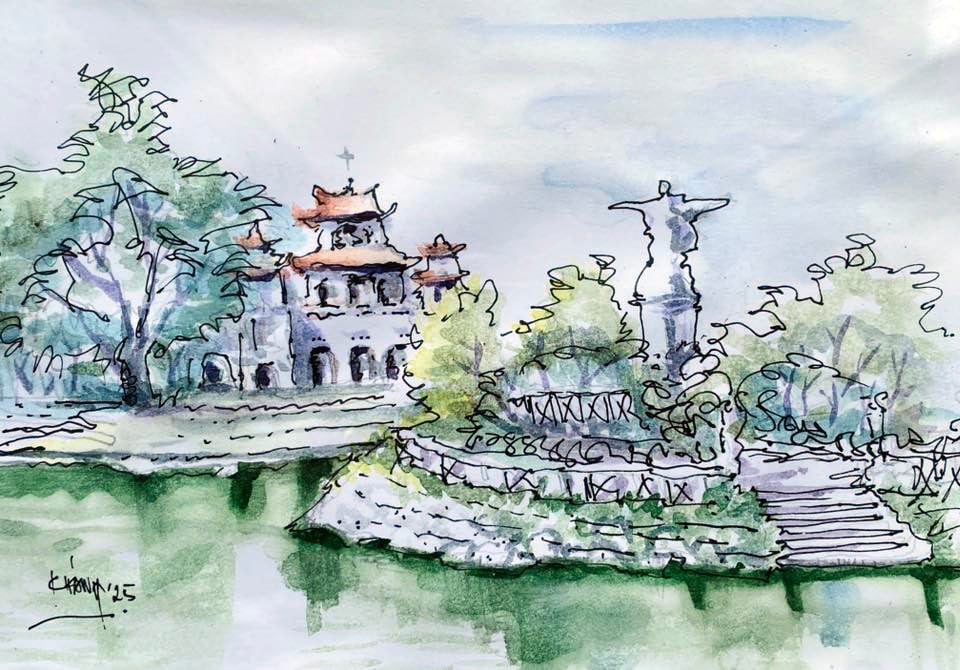
Reflection - Sketch by designer Le Quang Khanh
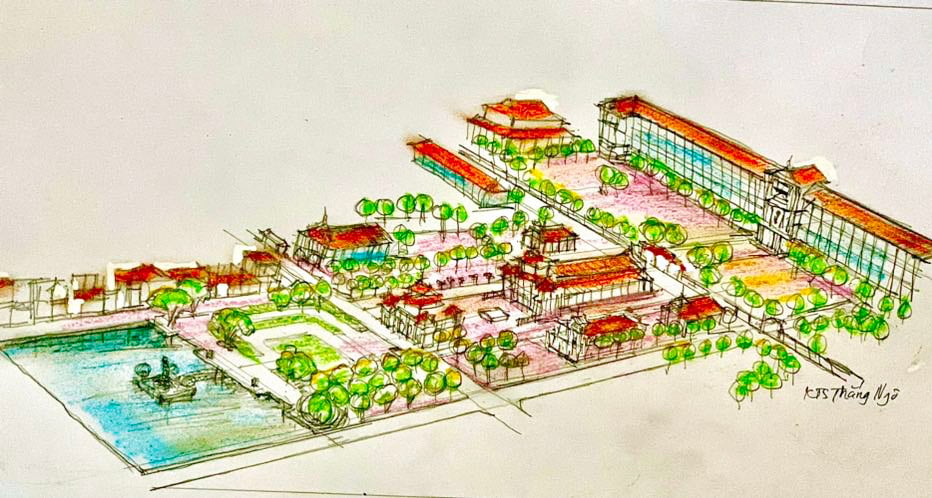
Overall view of Phat Diem Cathedral - Sketch by Architect Thang Ngo
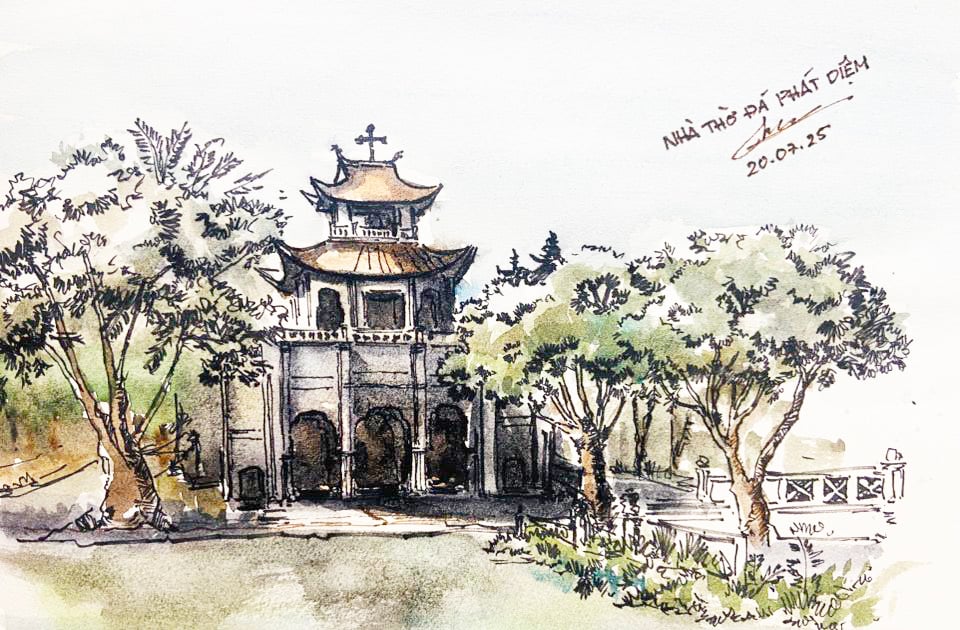
Sketch by Nguyen Tung - Student of Nguyen Tat Thanh University
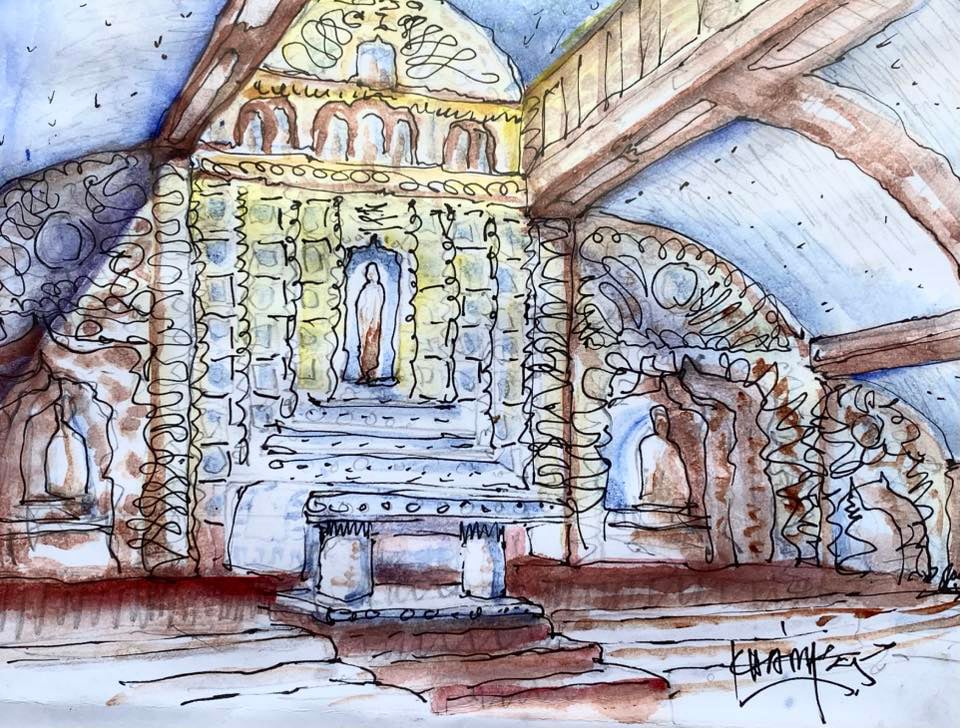
In the church - Sketch by designer Le Quang Khanh
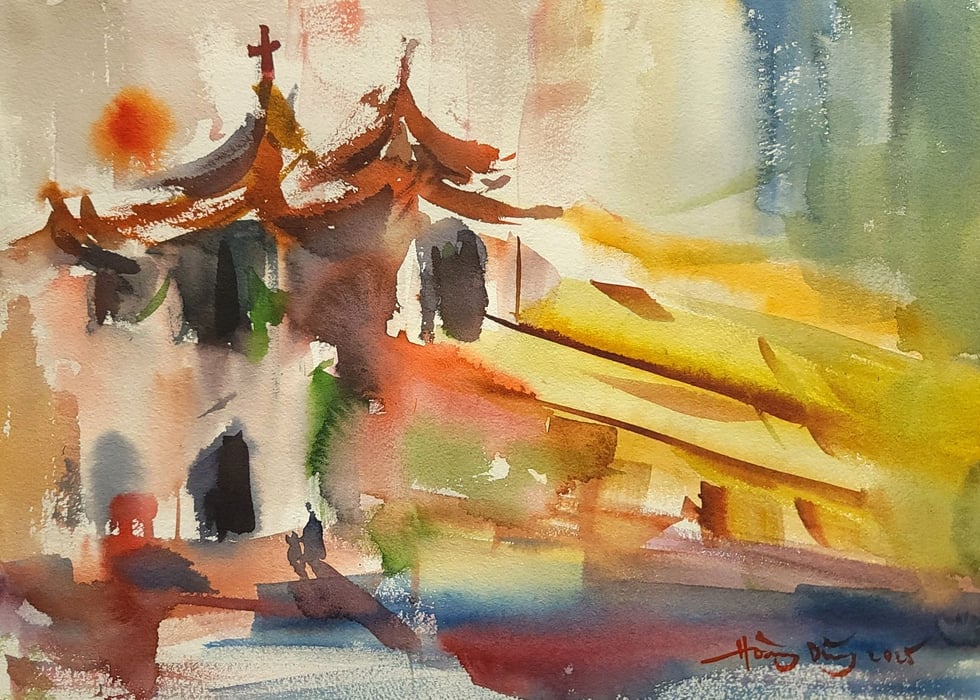
Sketch by Architect Hoang Dung
An article in the newspaper L'Avenir du Tonkin in 1938 wrote: "The scenes reenacting the stories in the Bible are all covered by lotus leaves, areca trees, and banana trees, and above them are several statues of angels. It seems that the stage set wants to bring the soul of the South into a small, beautiful scene to offer to the Supreme Being residing in the ninth heaven."
Source: https://thanhnien.vn/phat-diem-nha-tho-da-ky-vi-nhat-viet-nam-185250726201011587.htm




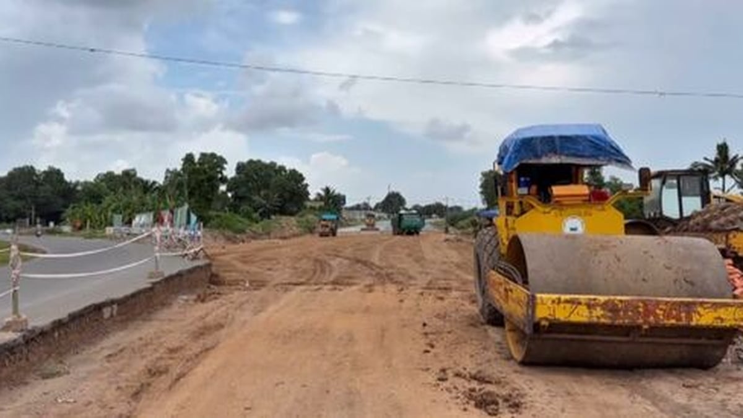
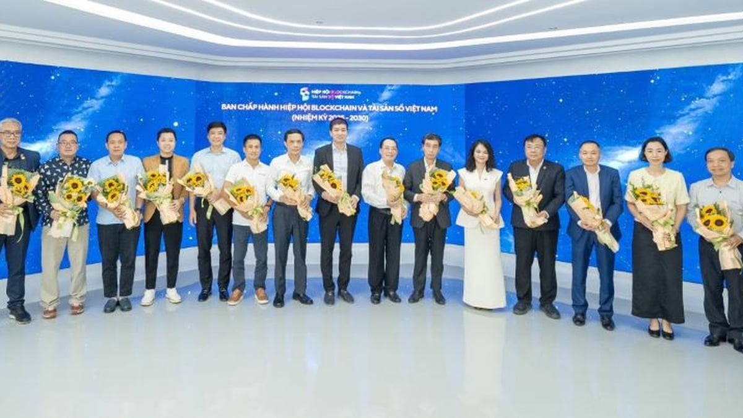



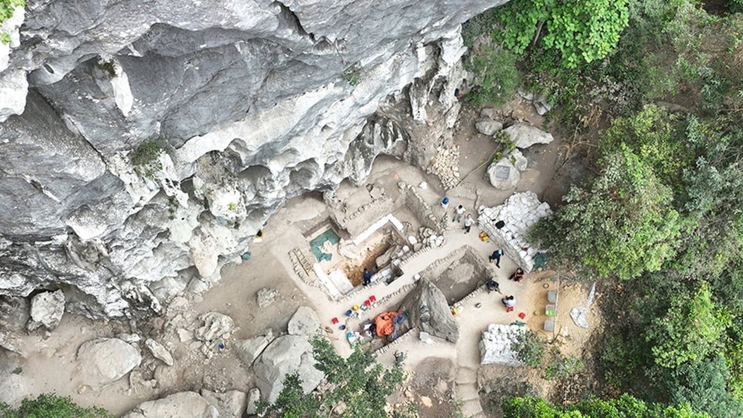



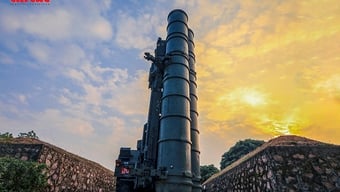


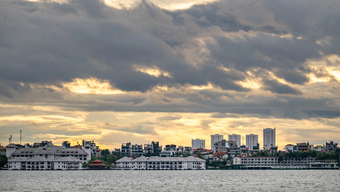


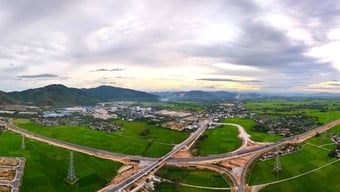
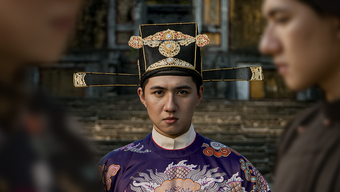

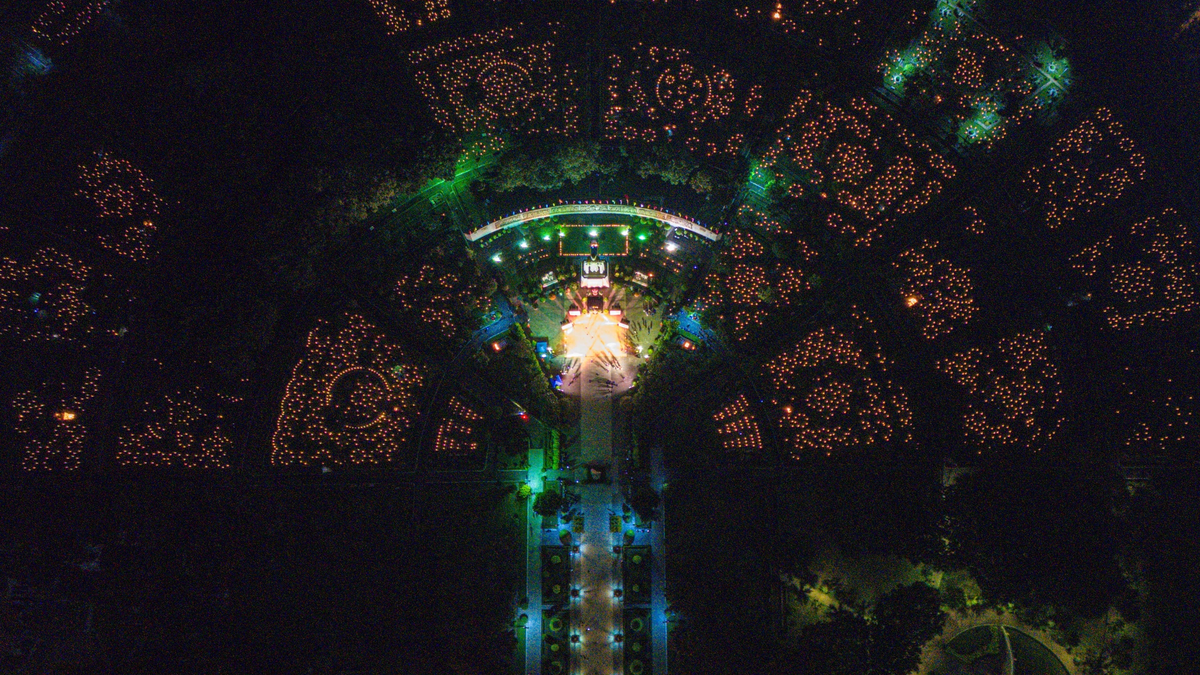
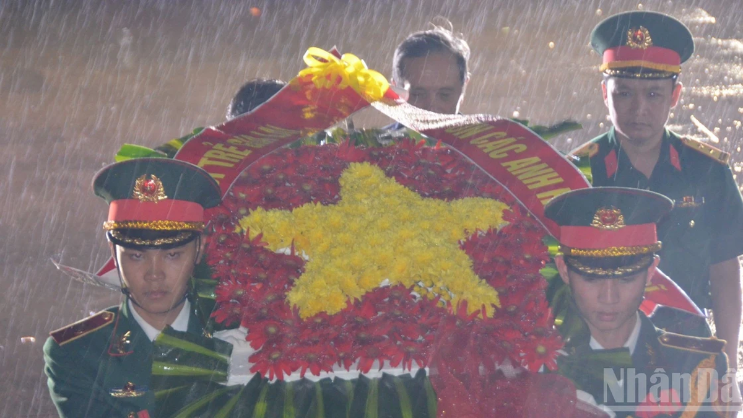

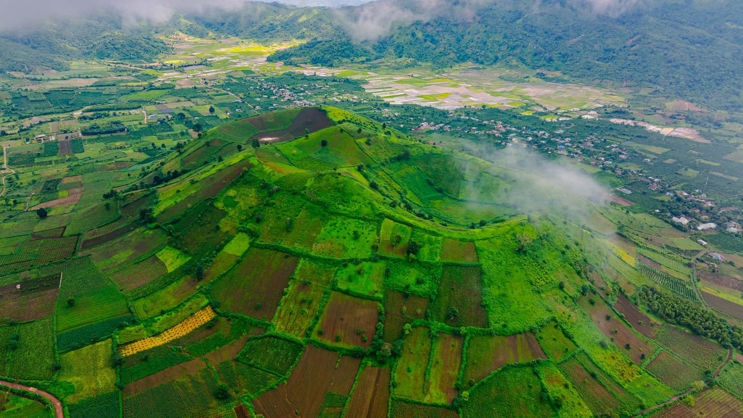



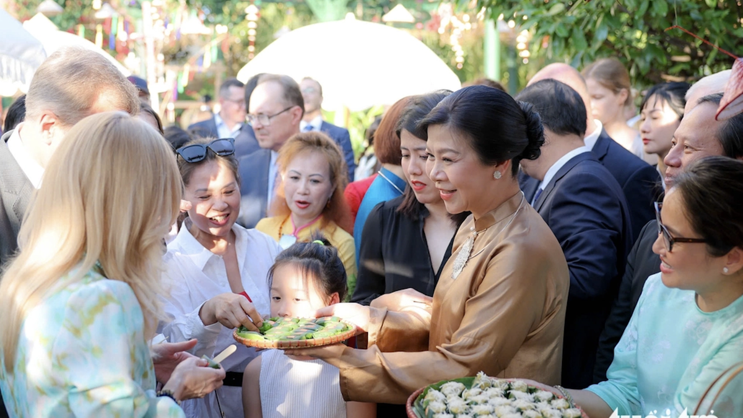


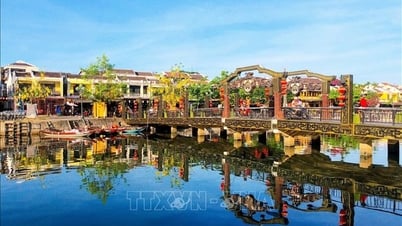

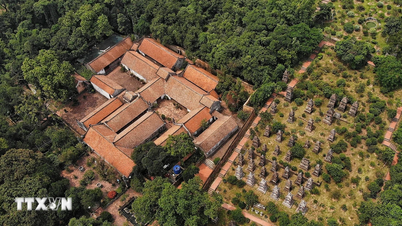



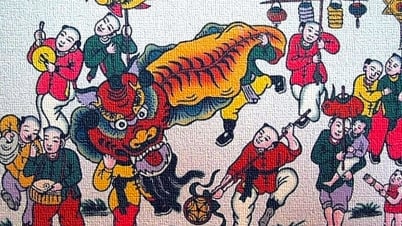

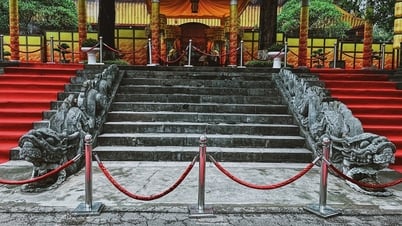

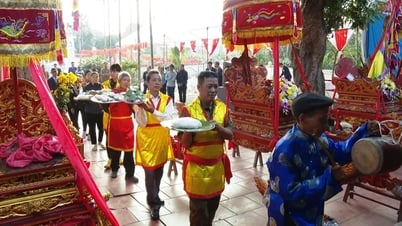






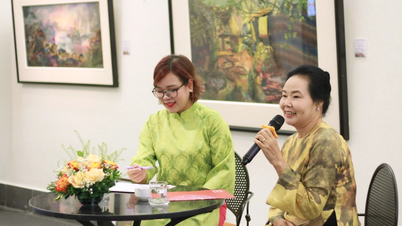
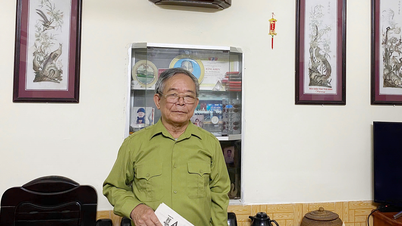

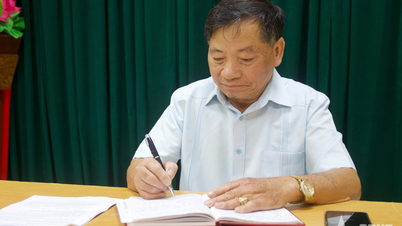


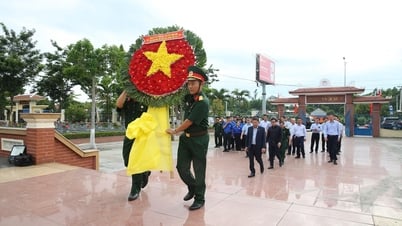


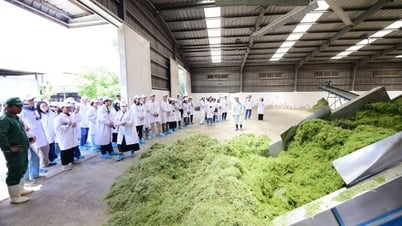








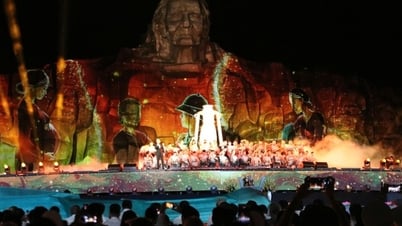




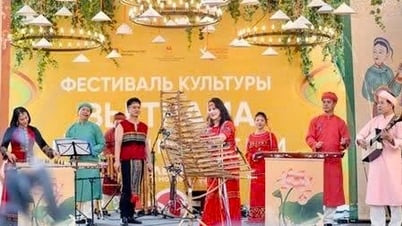


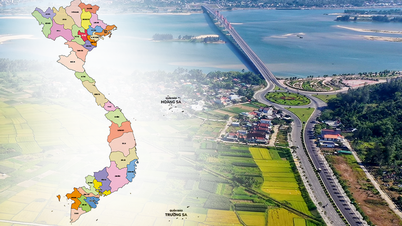


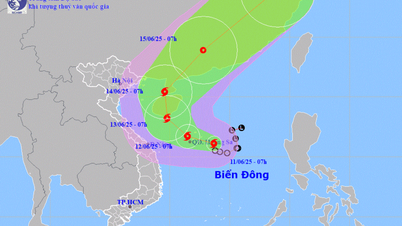

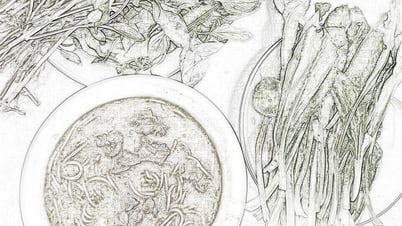










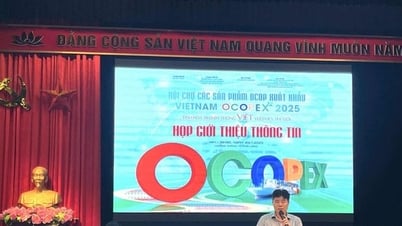






Comment (0)