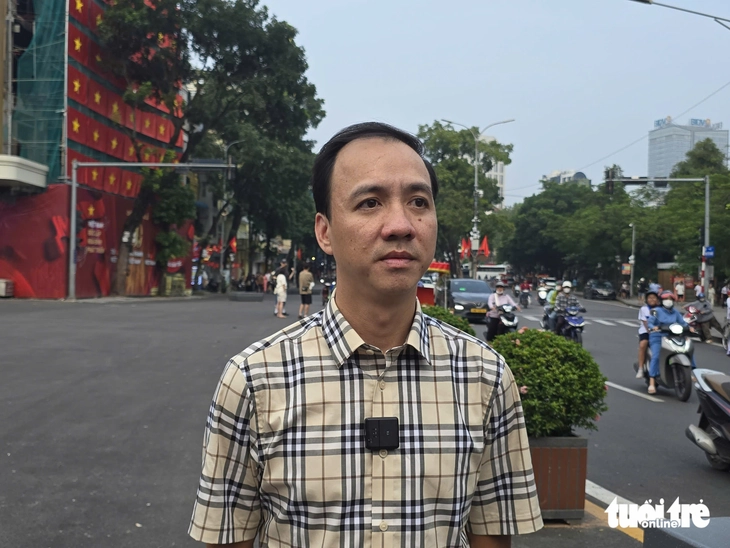
Mr. Nguyen Manh Cuong, Deputy Director of the Institute of Urban Planning and Architecture ( Hanoi University of Civil Engineering) - Photo: H.D.
Standing at the Dong Kinh - Nghia Thuc Square campus, which has just completed the first phase of renovation, Mr. Nguyen Manh Cuong, Deputy Director of the Institute of Urban Planning and Architecture (Hanoi University of Civil Engineering), said that the institute is the unit that researched and designed the plan to renovate and refurbish this project.
He assessed this as a very important project for the capital city of Hanoi. However, in terms of overall research, according to him, this is a very difficult problem because the implementation time is extremely short.
Designing Dong Kinh - Nghia Thuc Square is a difficult problem in a short time.
"Previously, there were a number of consulting units that researched the plan here, but our plan was chosen as the suitable plan, in terms of progress and implementation time, and in harmony and connection with the surrounding area," said Mr. Cuong.
According to Mr. Cuong, Dong Kinh - Nghia Thuc Square - a cultural space in the heart of the capital, near Hoan Kiem Lake - is designed based on a cultural foundation, aiming for modern and progressive development. The design language also incorporates the country's 80-year glorious historical mark.
"Our idea is to consider the frame of the building as a cultural foundation on a 12m wide, 17m long LED screen to show the modernity on the cultural foundation of the capital.
And we choose colors that are closest and most friendly to the old town space and Hoan Kiem Lake space.
Instead of choosing modern images, which can sometimes be out of place in this area, we chose the simple lines method," he explained.

LED screen located at Dong Kinh - Nghia Thuc square area - Photo: PHAM TUAN
In response to the comparison that the current LED screen area is not as beautiful as the old Shark Jaw building, this person said that this is not a project to replace the Shark Jaw building.
After the Shark Jaws was demolished, a spacious square was created, which is an urban amenity. Therefore, when installing the LED screen, the Deputy Director of the Institute of Urban Planning and Architecture said that the unit had calculated to best harmonize with neighboring buildings.
"In particular, the project at 7 Dinh Tien Hoang, after completion, will, together with this LED screen, create an overall project that is harmonious and consistent with the surrounding space.
During the research process, we have proposed many solutions and have had many plans from many units studied, however, we think that this plan is suitable for this area from progress to surrounding landscape, this is the most suitable plan" - this person added.
Will listen and learn
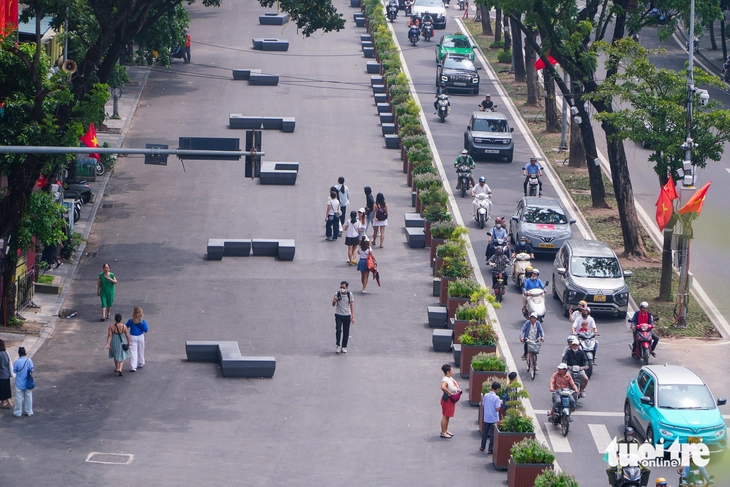
Modular flower beds and seats have been installed and arranged - Photo: PHAM TUAN
For more information, Mr. Cuong said that what is currently present in the old Shark Jaw area is only the first phase of phase 1 in the renovation and embellishment. After this phase, according to him, the unit will continue to listen and absorb feedback from the community.
"We are very receptive to that, and we will continue to research and implement it," he affirmed.
In particular, below the LED screen area, barriers are currently being used to cover the existing electrical booths. In about 3-4 months, when the above electrical booths are moved, Mr. Cuong said there will be designs and renovations to suit the space in this area.
In which, we will try to bring modern details and images suitable for today's era in the area under the LED screen, according to Mr. Cuong.
In addition, the entire square's surface will be studied, renovated and the urban facilities will be rearranged.
There will be flexible modular seating and flower beds arranged, disassembled, and moved according to each event held in the square.
"Currently, the green area has not been added. After this period, we will try to research and add more green trees and modular seats that can be arranged in different shapes and positions. From there, we will create a living and playing space for people.
"For the ground surface, we will arrange simple, harmonious, and not strange architecture. Especially, we will not bring European or foreign architecture here. We want this architecture to be Vietnamese, Hanoi, and old town architecture," said Mr. Cuong.
Source: https://tuoitre.vn/vien-quy-hoach-kien-truc-do-thi-len-tieng-ve-y-tuong-thiet-ke-quang-truong-dong-kinh-nghia-thuc-20250910173611578.htm
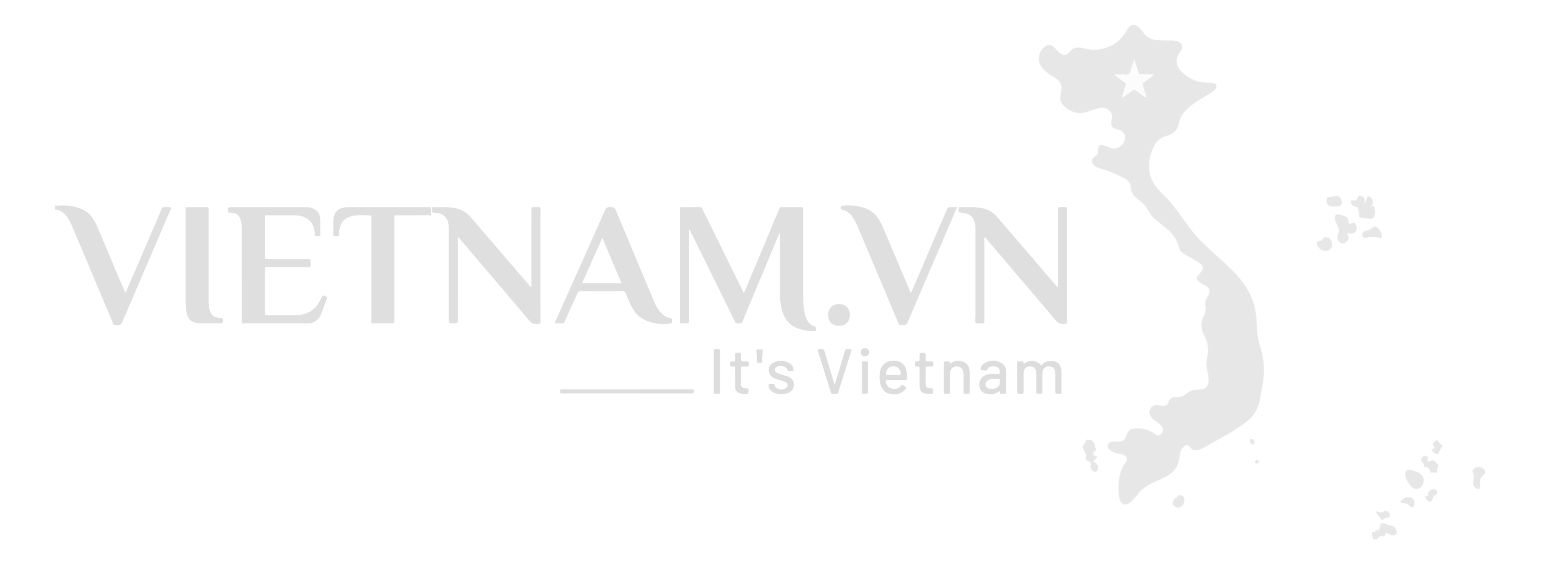










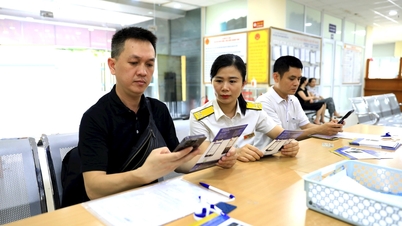


![[Photo] Giant pipeline leading water to West Lake, contributing to reviving To Lich River](https://vphoto.vietnam.vn/thumb/402x226/vietnam/resource/IMAGE/2025/9/10/887e1aab2cc643a0b2ef2ffac7cb00b4)







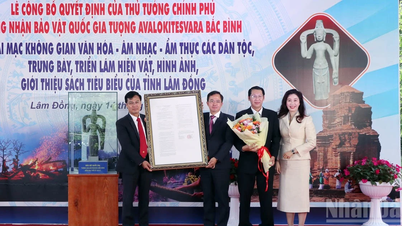
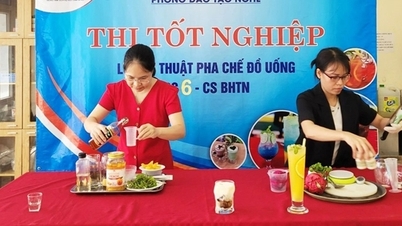
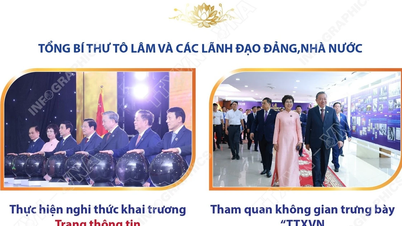

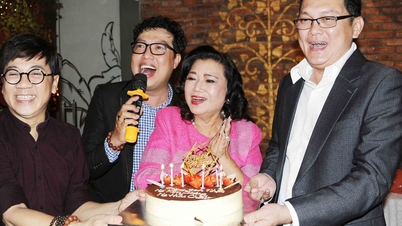



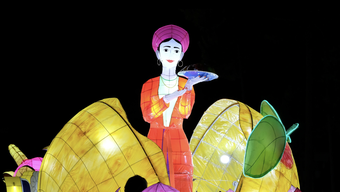







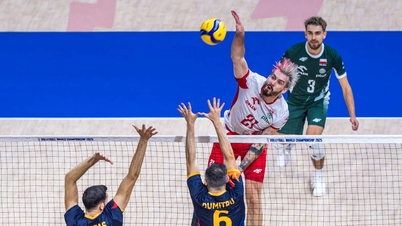










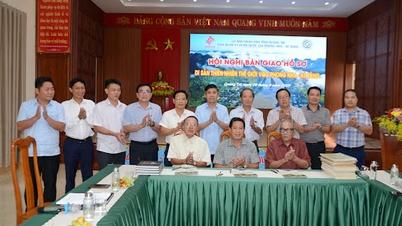












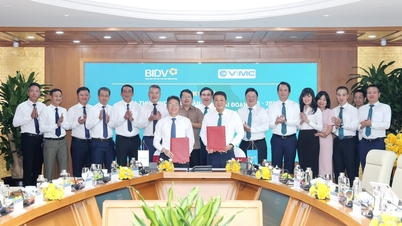

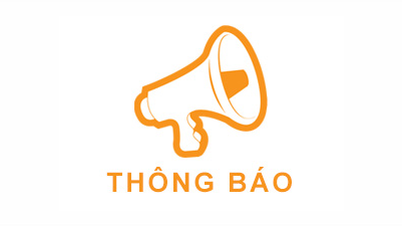
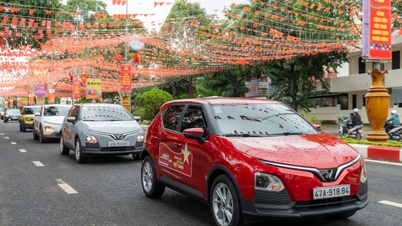



















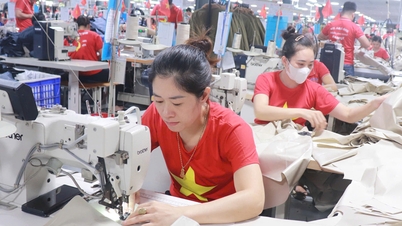










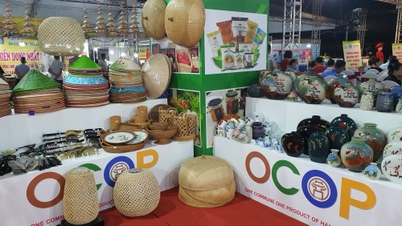

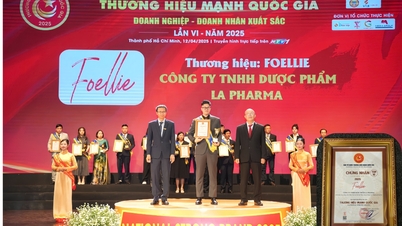



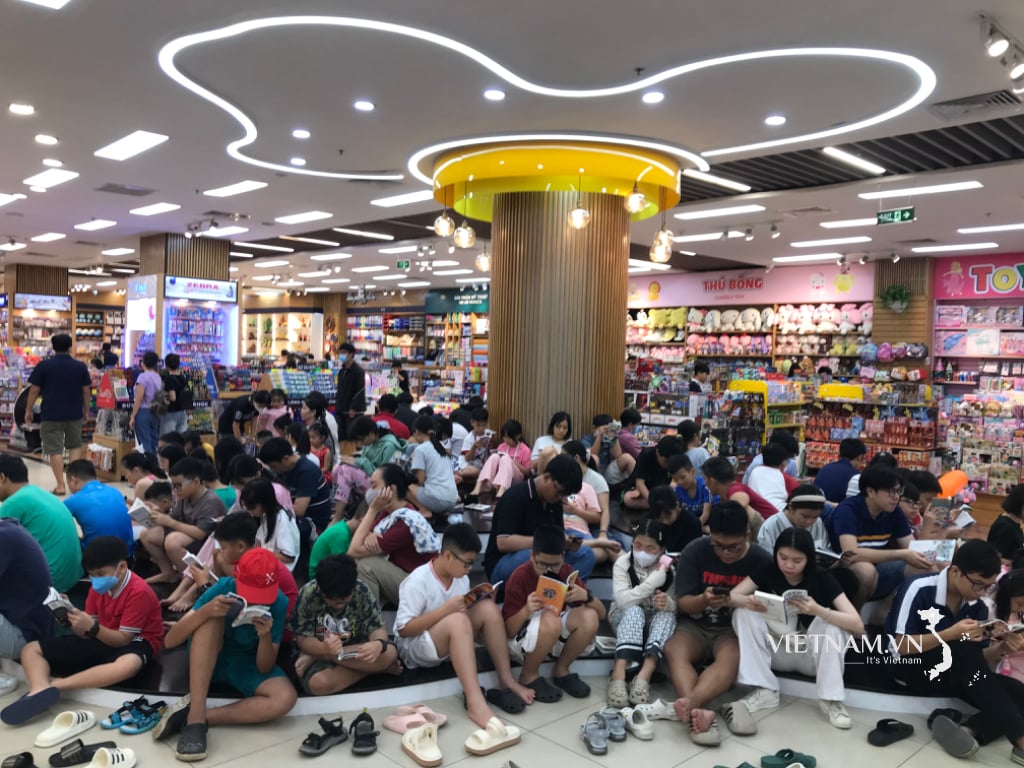



Comment (0)