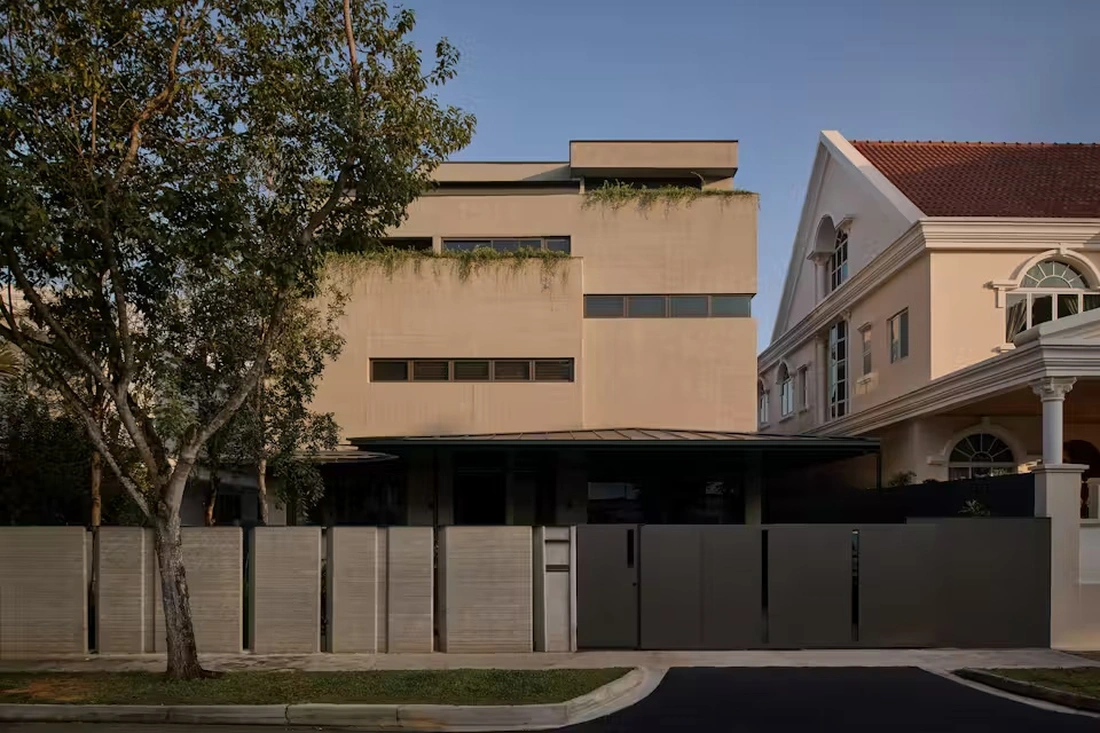
The first 4-storey house in Singapore using 3D printing technology - Photo: DEREK SWALELL/DWELL
Titled "Is This the World's Largest 3D Printed House?", Dewell magazine said the 570m2 project designed by architecture firm Park + Associates (P+A) is at least the first multi-storey building in Singapore to use this technology.
The 4-storey project has just been completed by Park + Associates in collaboration with pioneering construction company CES_InnovFab.
More than just a speculative experiment, the house built for Lim Koon Park, founder and director of P+A, is a “springboard for deployment” and living proof of 3D printing’s ability to reshape cities.
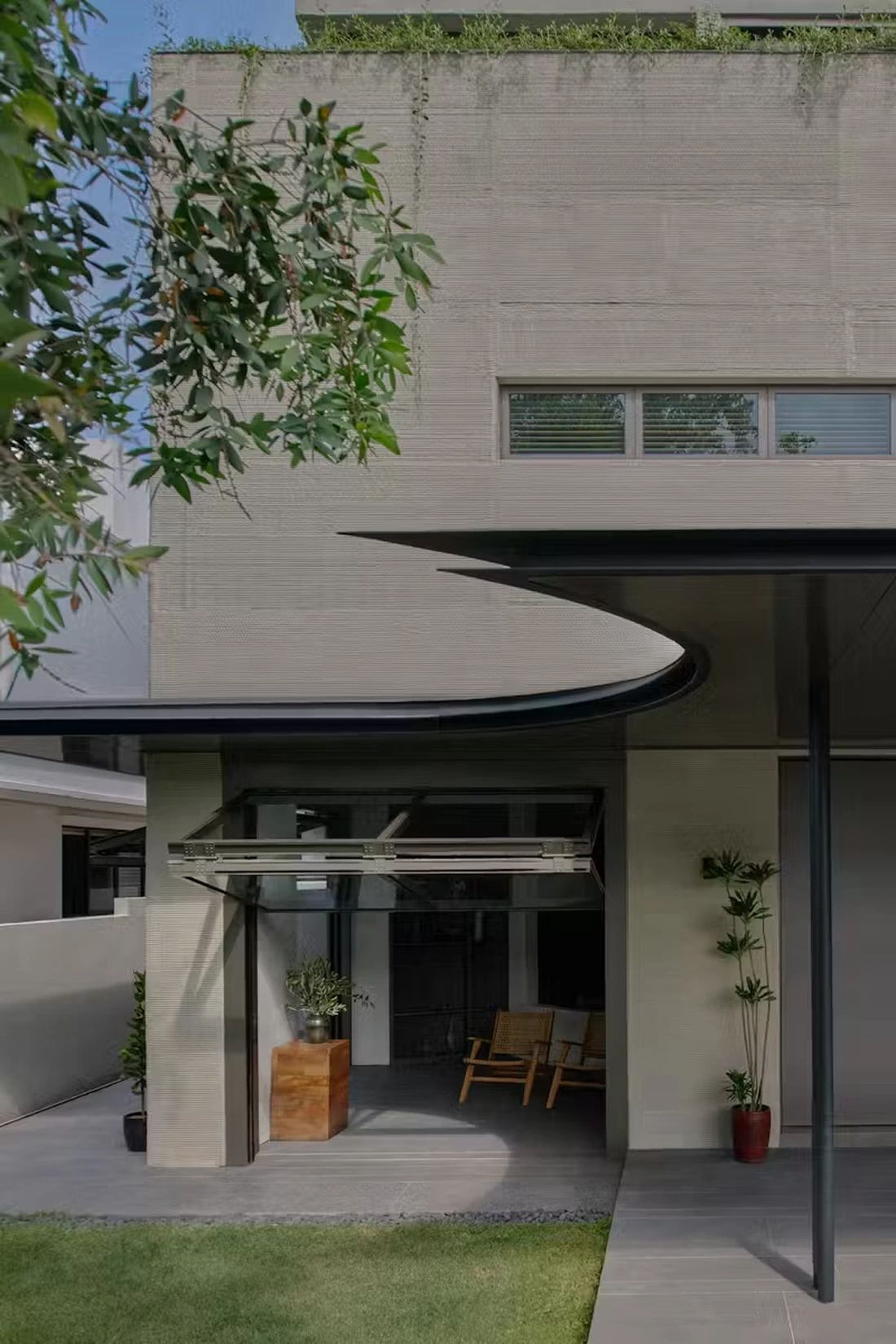
Backyard with 3D-printed walls and multi-layered textures - Photo: DEREK SWALELL/DWELL
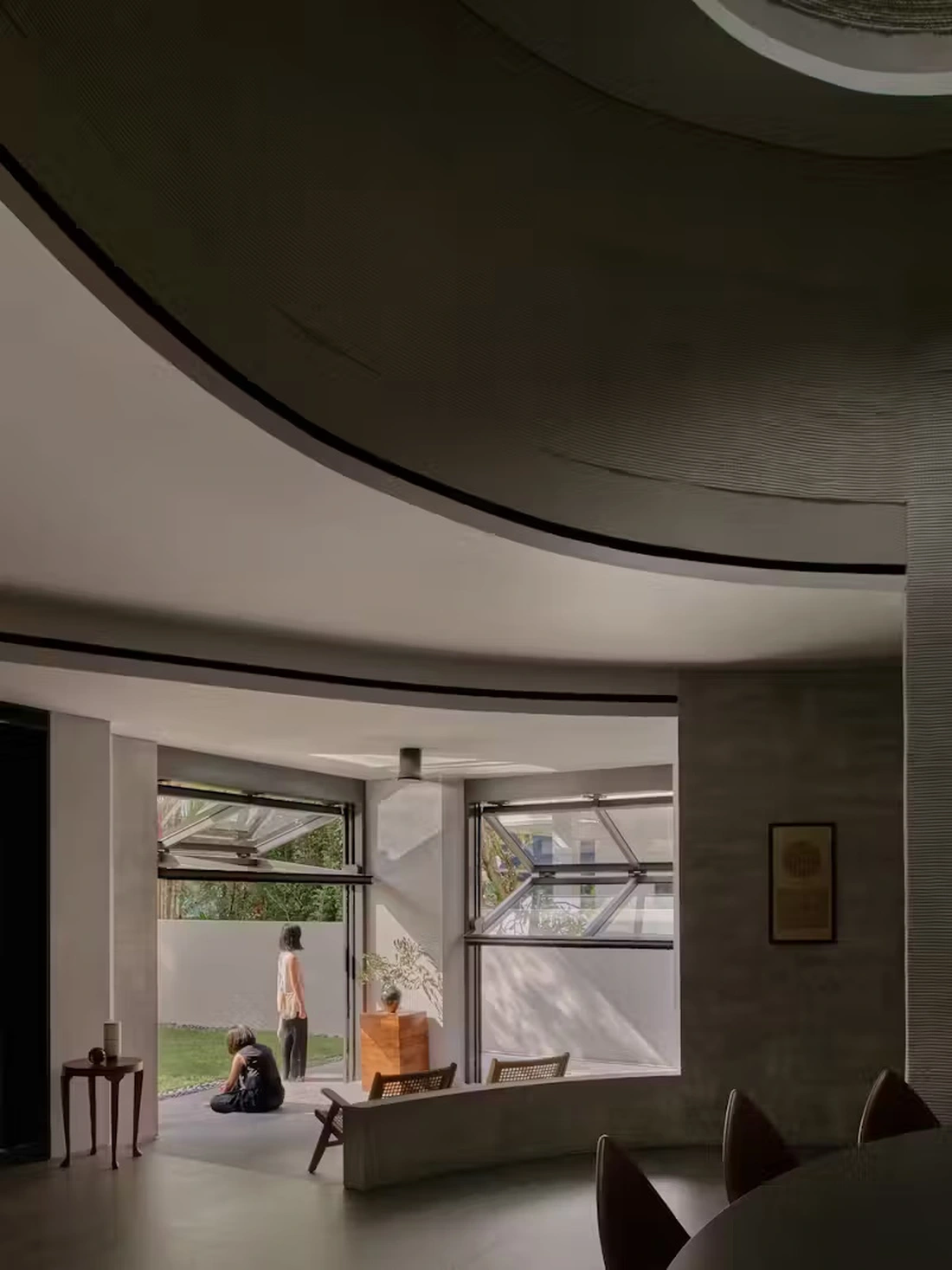
Impressive door frames with modern technology - Photo: DEREK SWALELL/DWELL
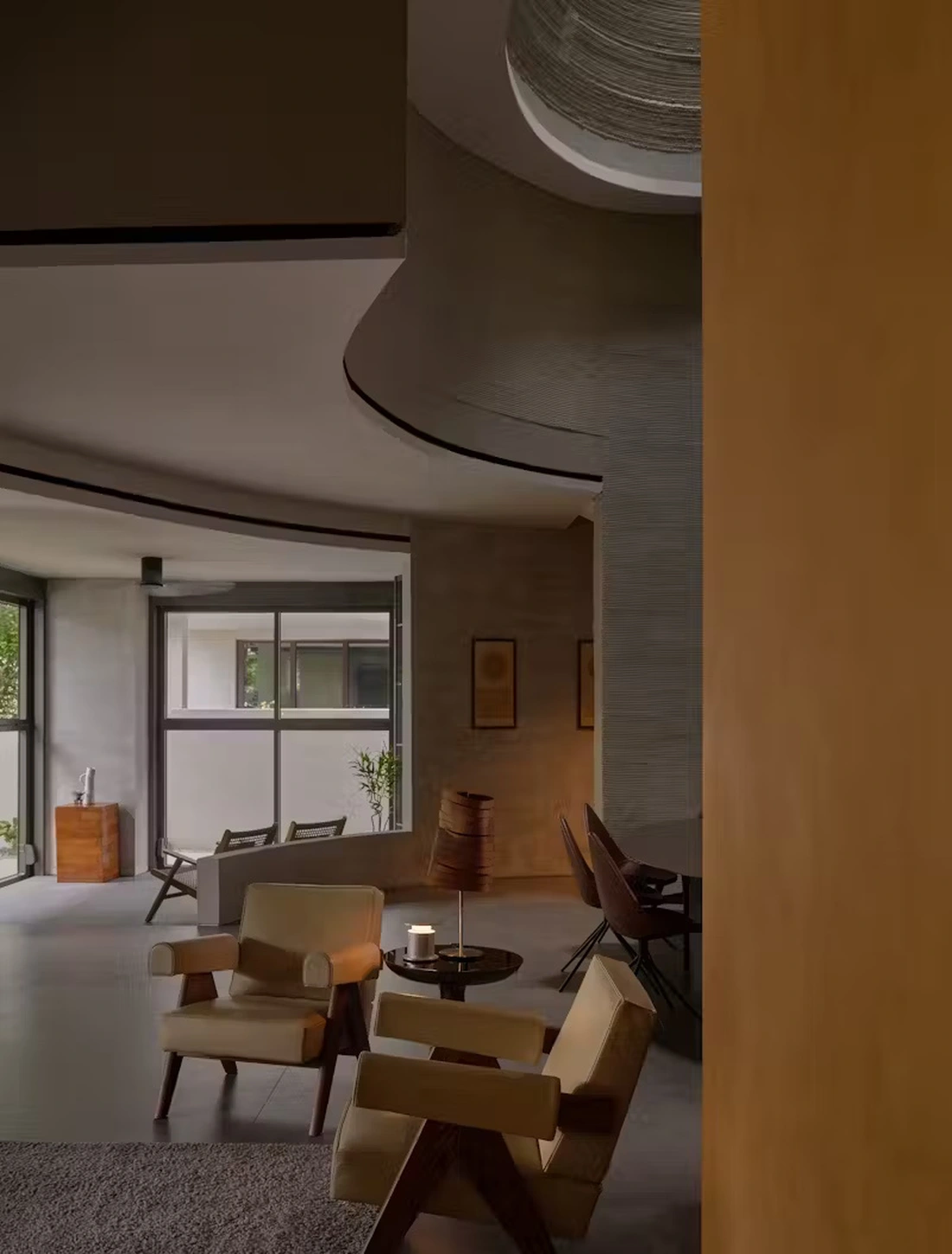
A relaxing corner - Photo: DEREK SWALELL/DWELL
3D printing technology for construction in Singapore is not new, but has been used mainly for small-scale and practical purposes such as feature walls, planters and prefabricated bathrooms for condominium projects.
Now the project has demonstrated how new technology can be used to "print" entire high-rise buildings.
Balancing bold innovation with a deep respect for form, function and memory, P+A approached QR3D with characteristic rigor.
As a result, the house proudly showcases modern construction methods with original, tactile and graspable multi-layered concrete veins.
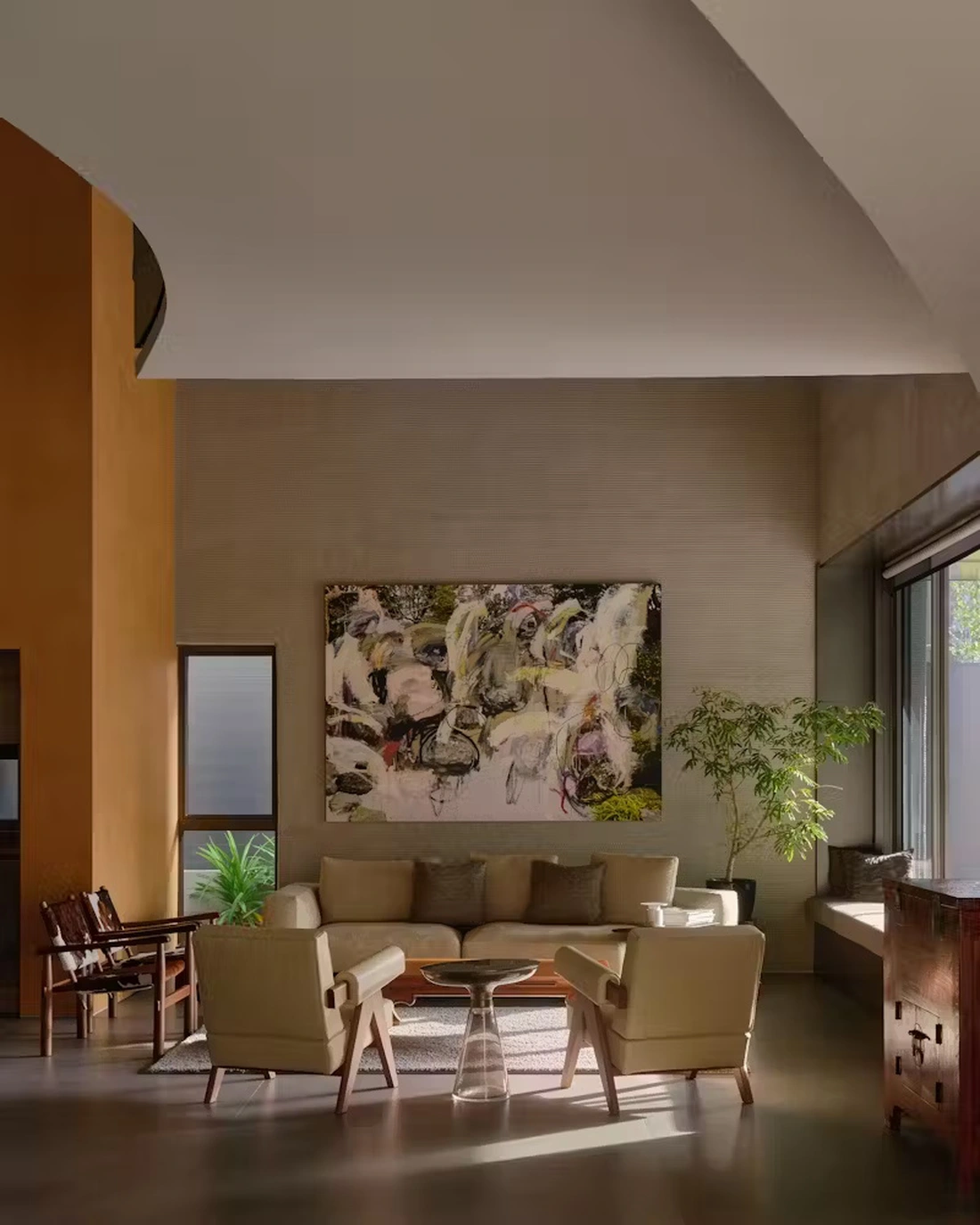
Living room with light pouring through the windows - Photo: DEREK SWALELL/DWELL
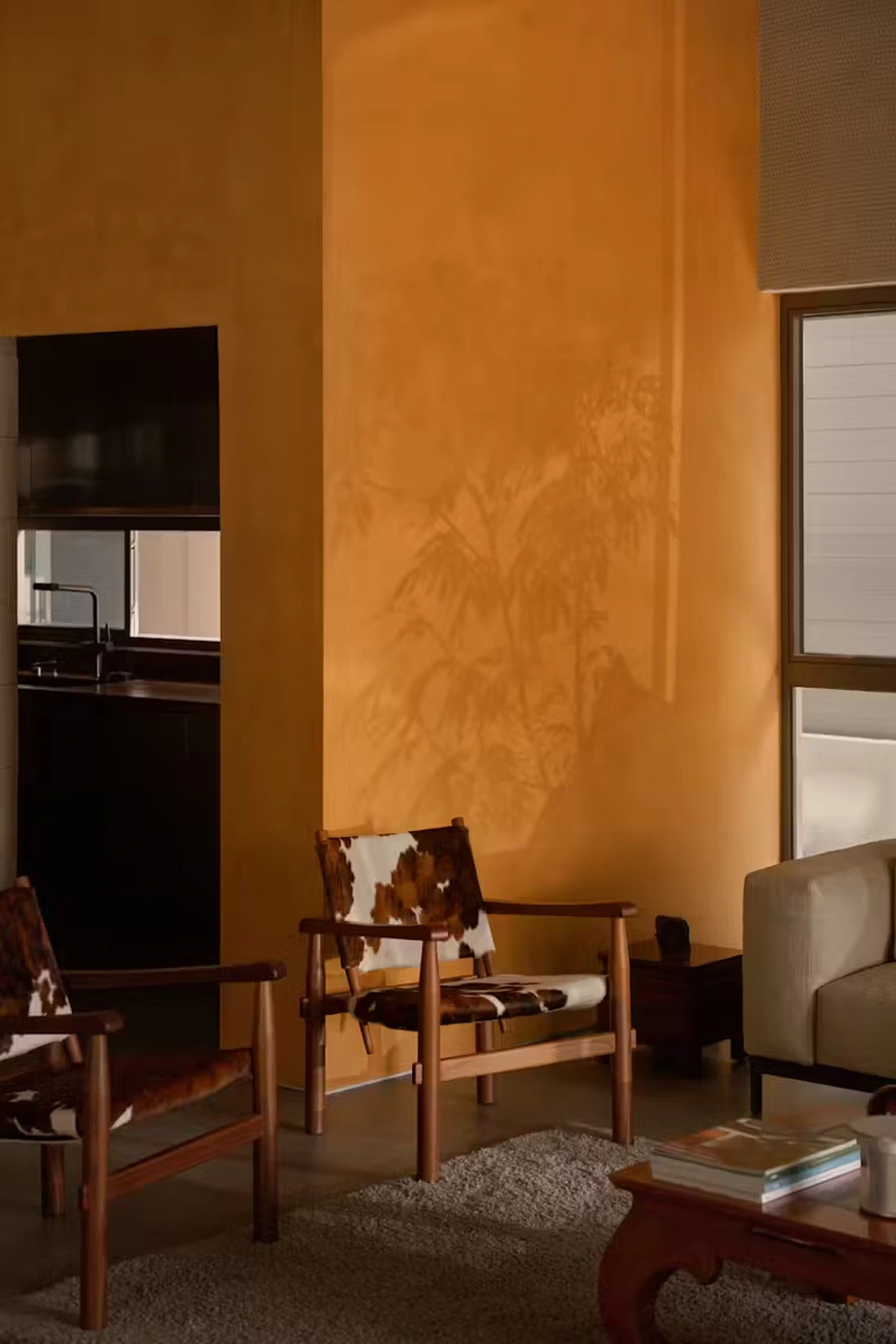
Sunlight - Photo: DEREK SWALELL/DWELL
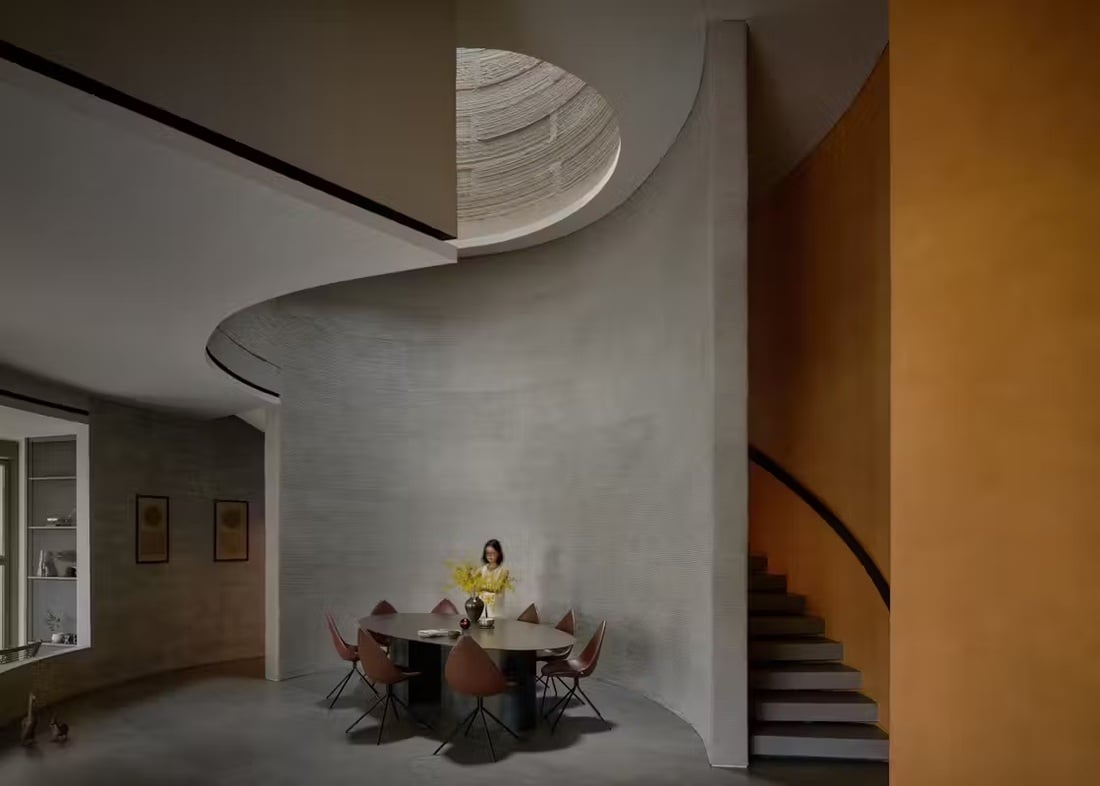
Dining space below the skylight - Photo: DEREK SWALELL/DWELL
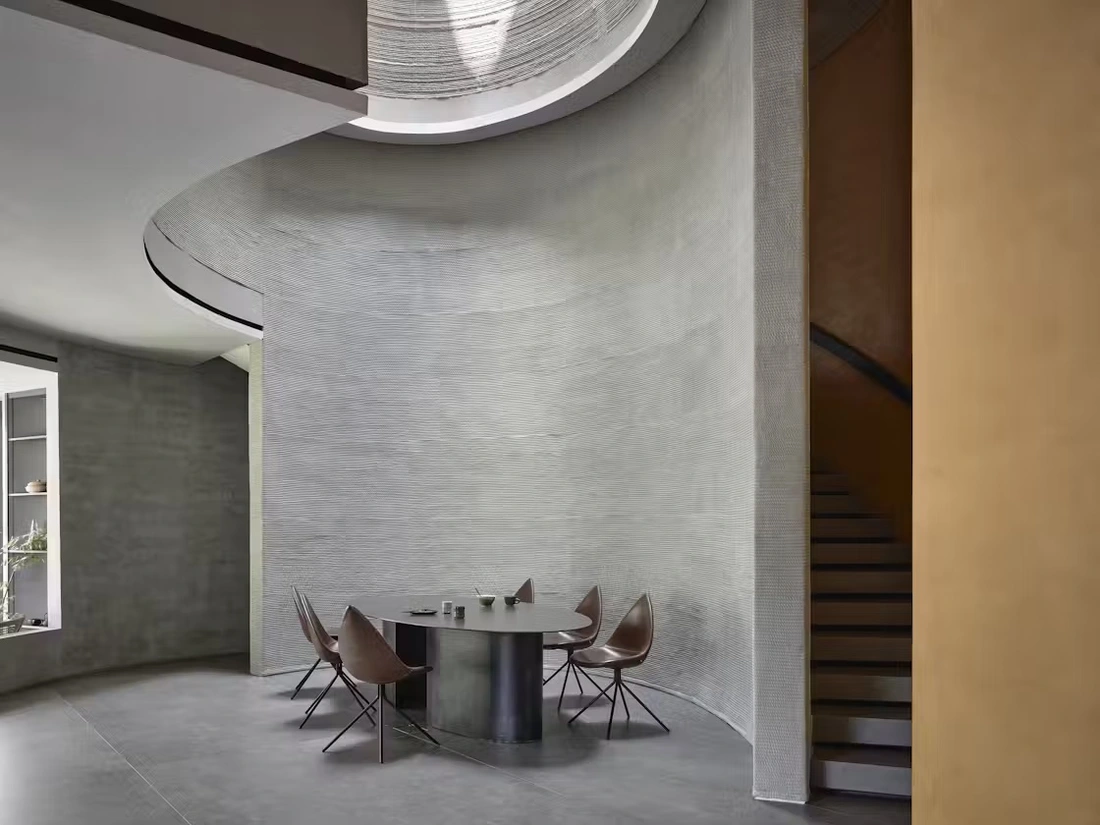
Oculus - skylight above the dining space - Photo: DEREK SWALELL/DWELL
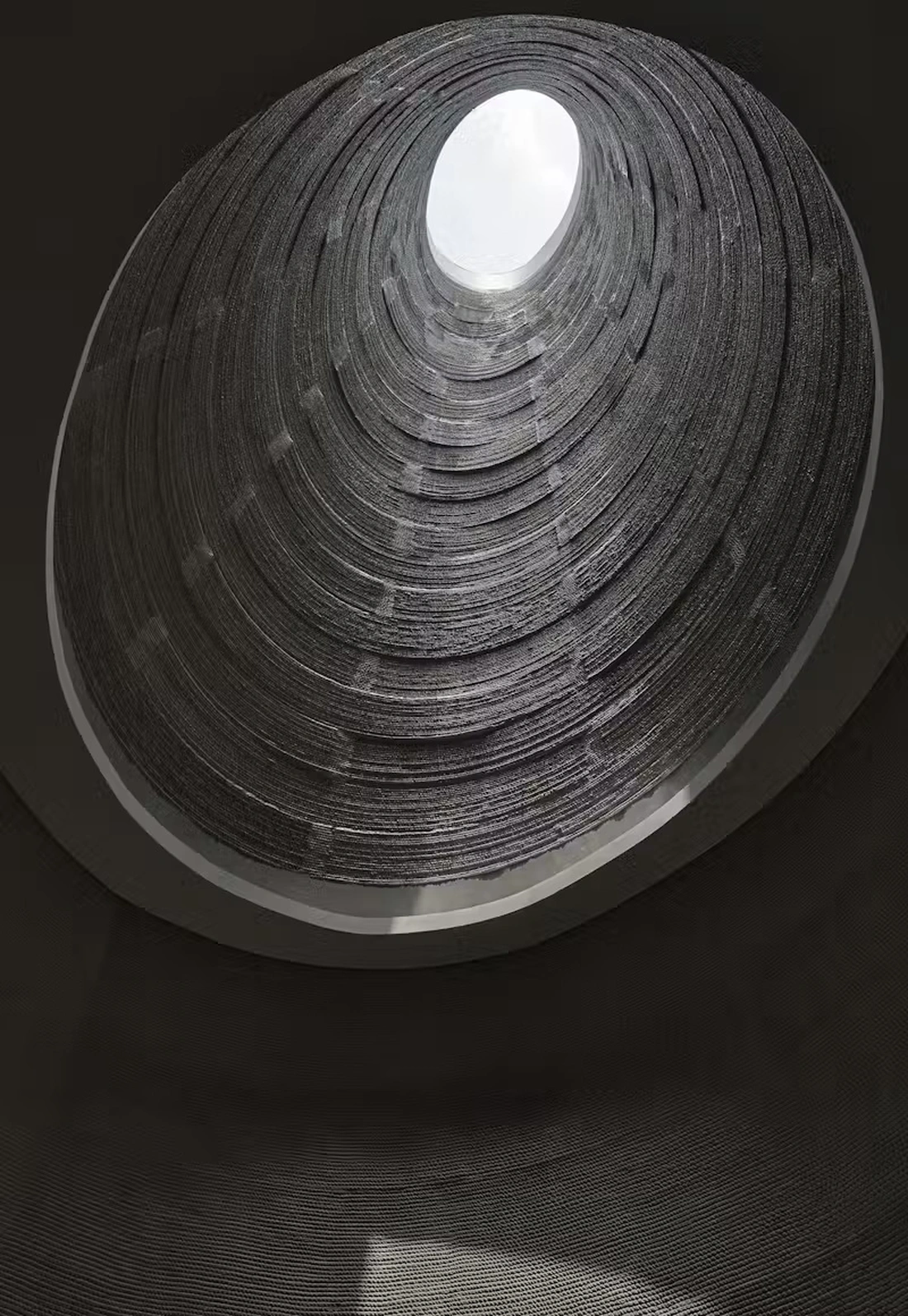
The oculus glasses also serve as the house's passive cooling system - Photo: DEREK SWALELL/DWELL
The house is made up of over 90% 3D printed material, created on-site and off-site using a custom concrete mix.
The ambition is twofold: to demonstrate the practical feasibility of 3D printing in a notoriously high-risk industry, and to challenge the notion that digital architecture must sacrifice emotion for efficiency.
The highlight of QR3D is an oculus - a dramatic circular skylight/sculpture that hovers above the dining space.
Not only is it architecturally elegant, it is also a quiet tribute to Park's former home, a neoclassical mansion that stood on the property since the 1990s.
The oculus "glass" captures a sense of solemnity and grandeur, while also serving as a passive cooling system that guides hot air up and out through a hidden exhaust fan.
Light filters through the circular opening, casting shifting shadows across the circulation spaces and private rooms. Park shares that his favorite place in the house is the dining area under the skylight because the quality of light changes throughout the day.
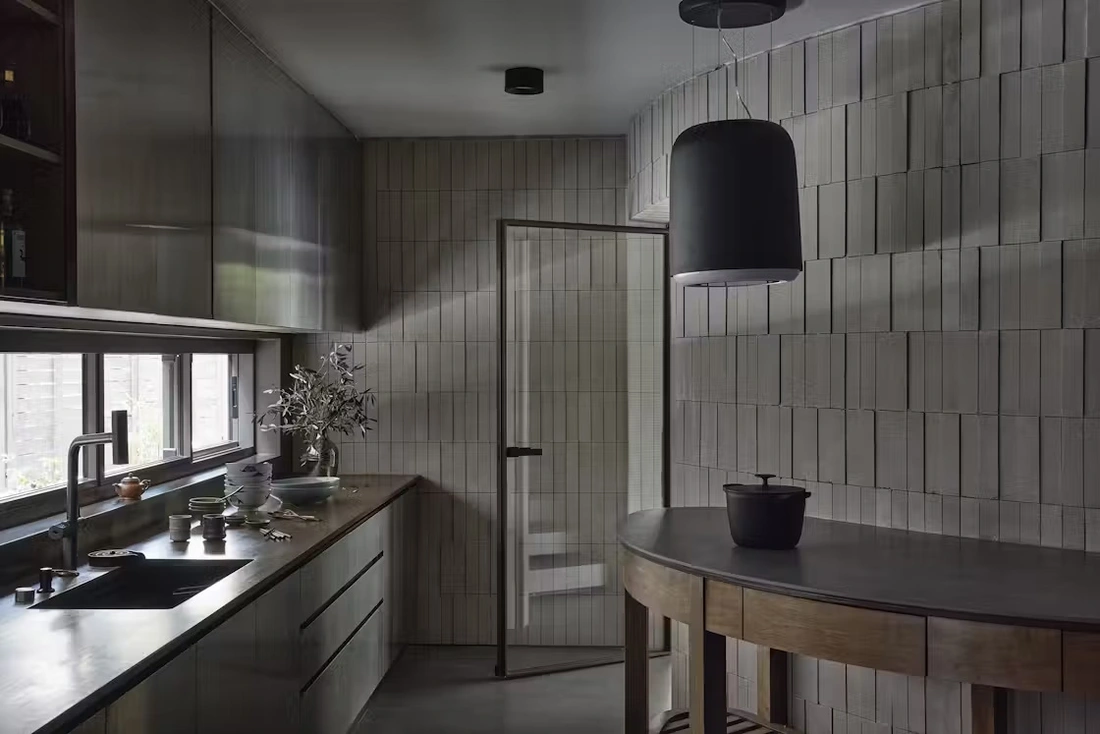
Kitchen - Photo: DEREK SWALELL/DWELL
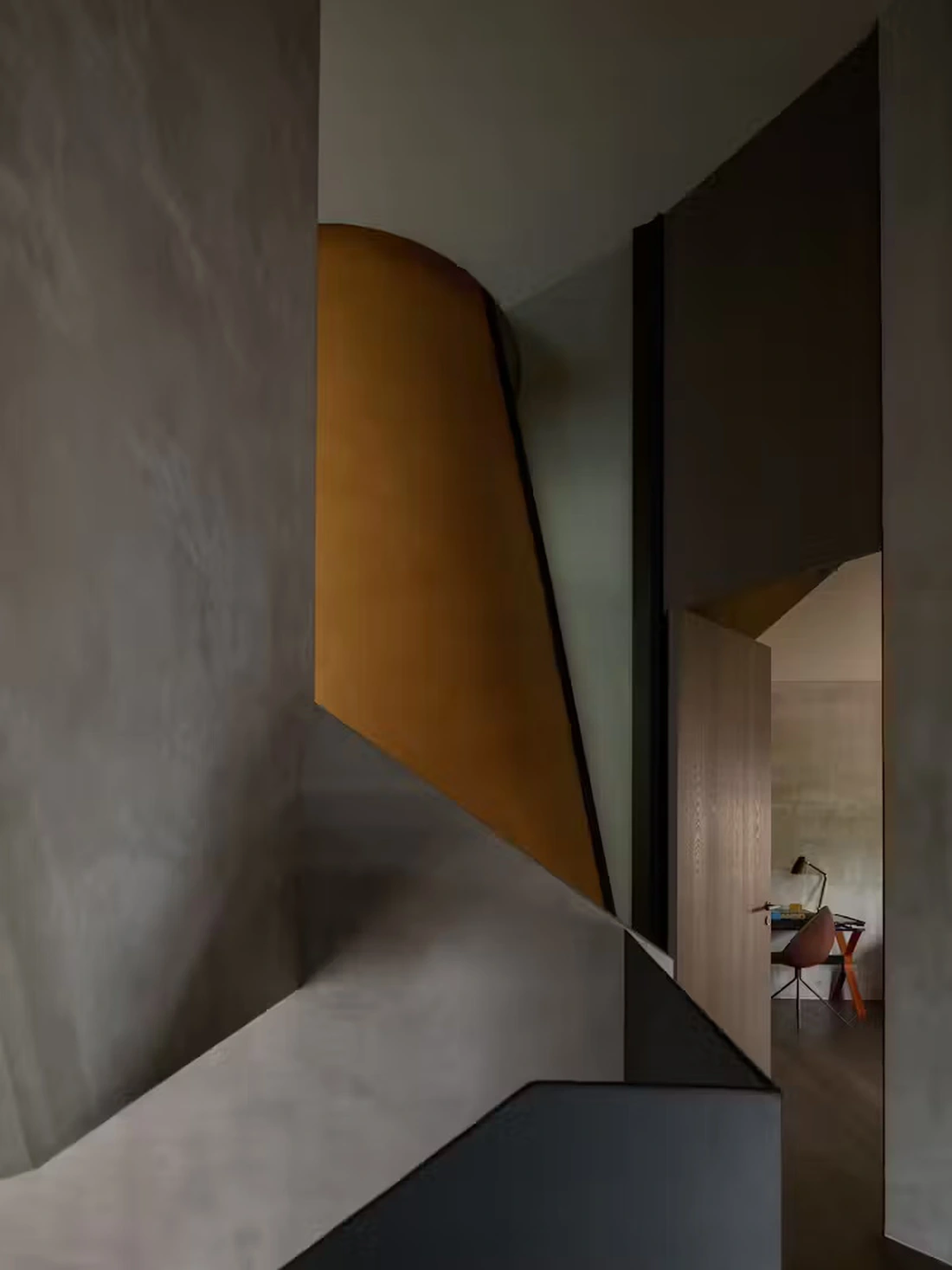
Close-up of a corner of the hallway next to the skylight - Photo: DEREK SWALELL/DWELL
But beyond aesthetic and emotional resonance, QR3D redefines construction logic.
3D printing reduces labor, waste, and the need for multi-disciplines, simplifying even the most complex architectural operations into a seamless process.
It also minimizes environmental disturbances common in conventional construction – less dust, less noise, less disruption.
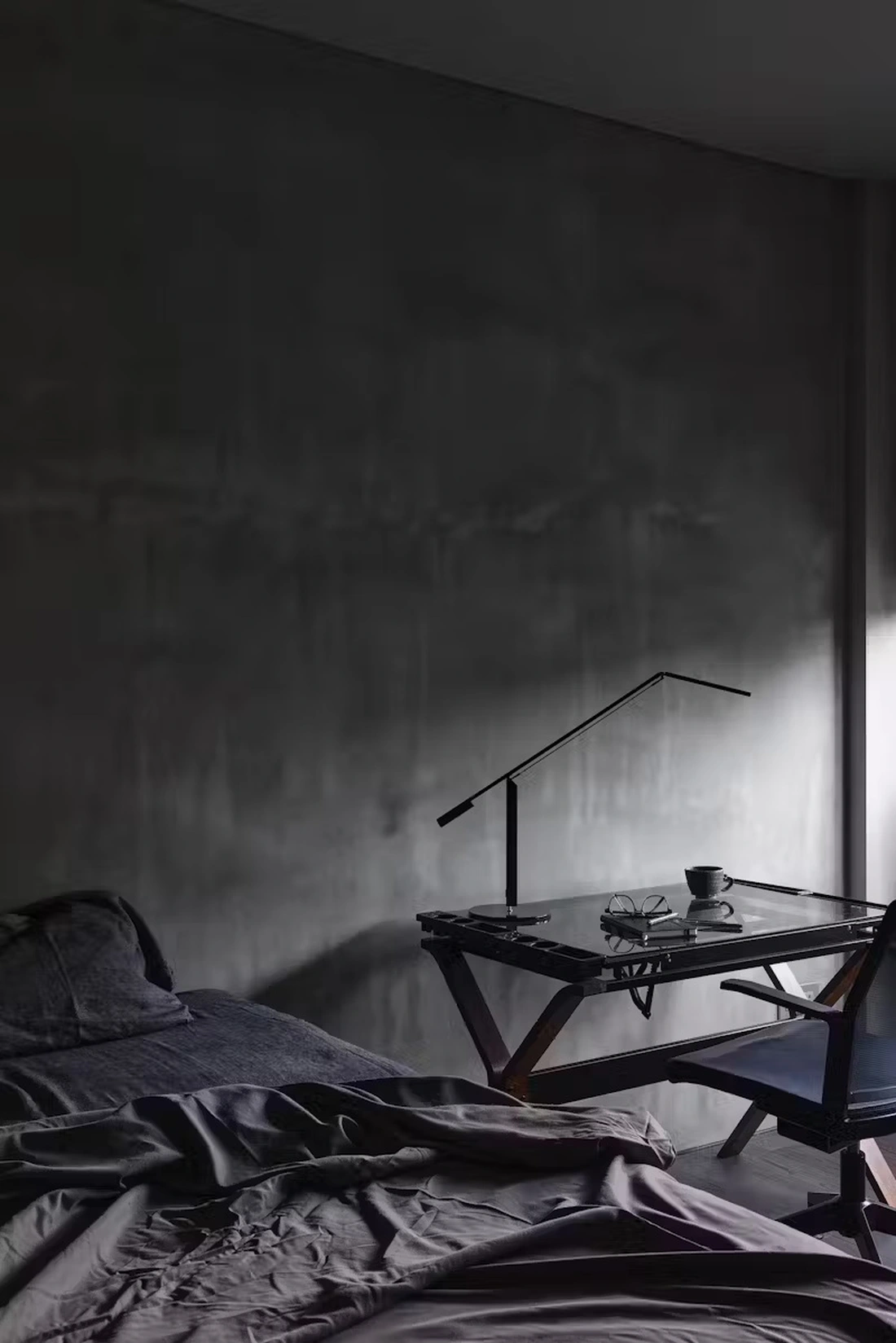
Bedroom - Photo: DEREK SWALELL/DWELL
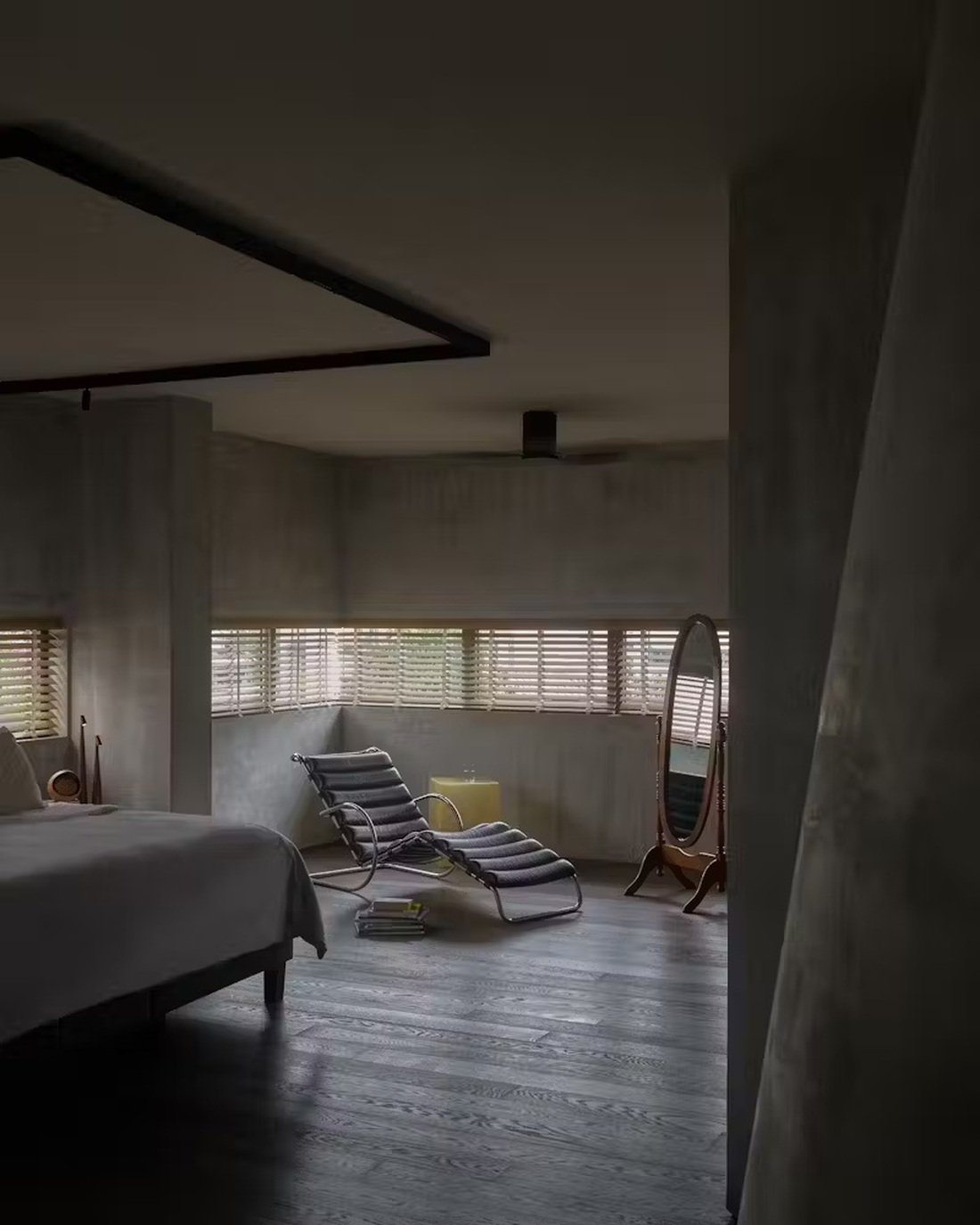
Relaxation corner in the master bedroom - Photo: DEREK SWALELL/DWELL
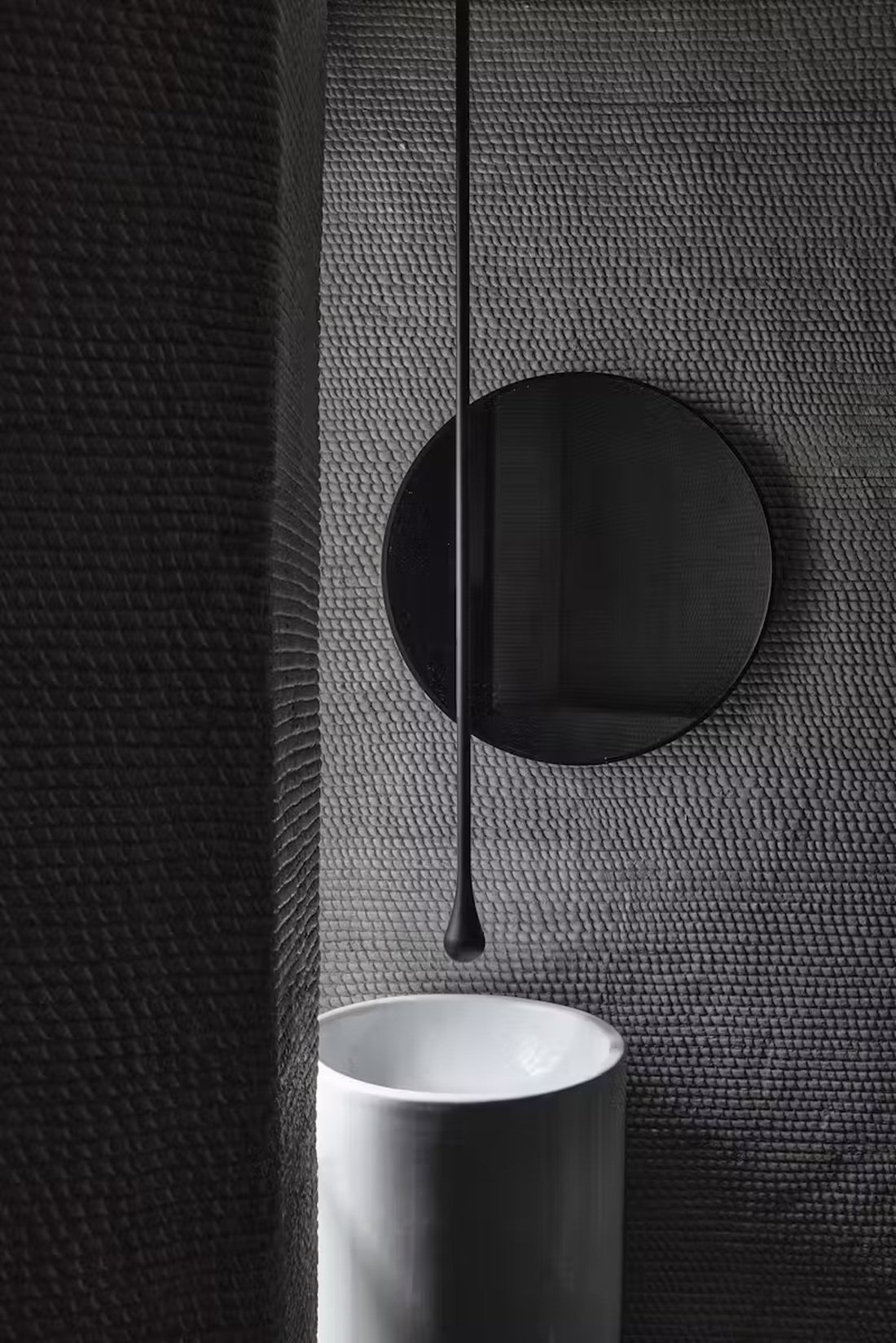
Close-up of 3D printed wall in bathroom - Photo: DEREK SWALELL/DWELL
By pushing the boundaries of what is possible with digital fabrication, P+A has proven that technology doesn't have to come at the expense of soul.
“QR3D doesn’t feel mechanical or alien. Instead, it feels inevitable—a glimpse into a future where architecture is both technically advanced and deeply human.
And in a dynamic urban area like Southeast Asia, that future is sure to come sooner than expected,” Park shared.
Source: https://tuoitre.vn/ngoi-nha-in-3d-4-tang-o-singapore-lap-ky-luc-cho-cong-nghe-xay-dung-moi-20250913131817956.htm







![[Photo] National Assembly Chairman Tran Thanh Man begins attending AIPA-46 activities](https://vphoto.vietnam.vn/thumb/1200x675/vietnam/resource/IMAGE/2025/9/18/73487ff8ed57412eab9211273946c14d)

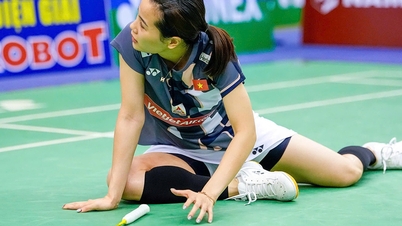








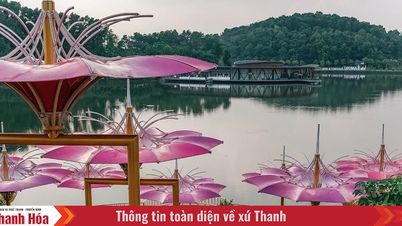





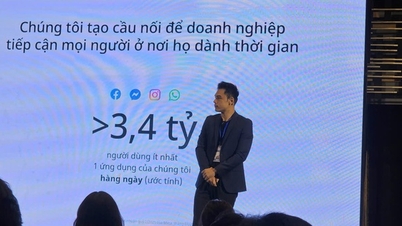




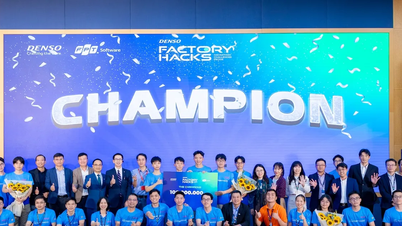




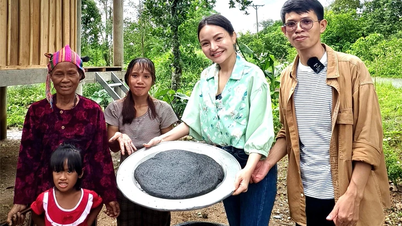







![[Photo] Inside the Imperial Academy relic of Hue Citadel before the hundred billion dollar restoration](https://vphoto.vietnam.vn/thumb/1200x675/vietnam/resource/IMAGE/2025/9/18/77fd186af68341b1a8bffd072fa896a6)






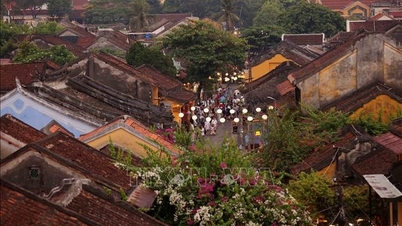
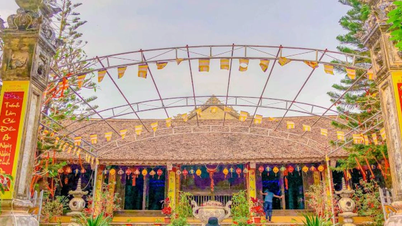















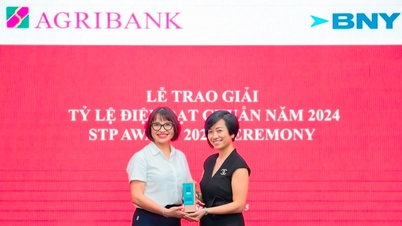






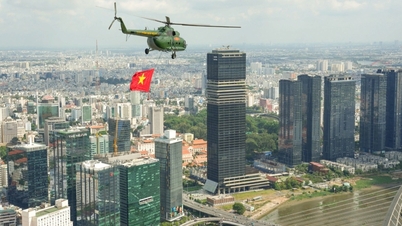







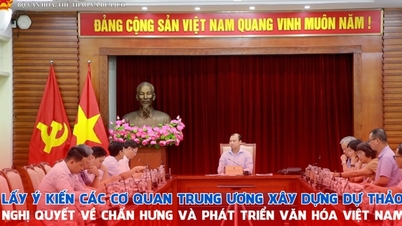









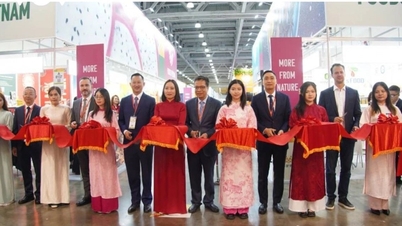














Comment (0)